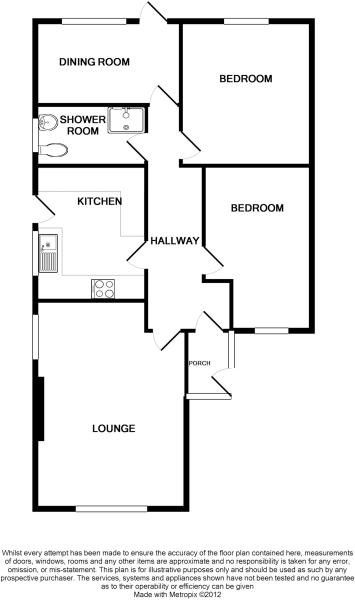Bungalow for sale in Kylemore Way, Wirral, Merseyside CH61
* Calls to this number will be recorded for quality, compliance and training purposes.
Property features
- Two Bedrooms
- Deceptively Spacious
- Sought After Location
- Well Presented
- Two Reception Rooms
- Modern Kitchen
- Detached garage
- Modern Bathroom
- Front & Rear Gardens
- Parking
Property description
Nestled in the sought-after location of Kylemore Way, this stunning semi detached bungalow presents a rare opportunity for those seeking modernised, spacious living. Boasting two bedrooms, this well-presented property features wood flooring throughout, creating a warm and inviting atmosphere. The modern kitchen and bathroom, along with two reception rooms, offer versatile living spaces for relaxation and entertainment. The detached garage and front and rear gardens provide convenience and outdoor enjoyment.
With no chain, this property is an exceptional find for those looking to settle in a prime location. This remarkable residence is conveniently located near the closest bus stop on Kylemore Way (0.2km), providing seamless transportation options. The Hoylake Railway Station (2.5km), West Kirby Railway Station (3.1km), and Manor Road Railway Station (3.8km) are within easy reach, ensuring effortless commutes. Residents will appreciate the proximity to Tesco Express (0.5km) and The Viking Pub & Bakehouse (0.7km), offering convenient shopping and dining experiences.
Families considering this property will benefit from its proximity to well-regarded educational institutions, including Wirral Grammar School for Girls (4.2km), West Kirby Grammar School (4.5km), and Calday Grange Grammar School (4.8km). Moreover, the University of Liverpool (12.6km) and Liverpool John Moores University (13.2km) are easily accessible for higher education pursuits. In addition, the nearby Hoylake Shopping Centre (2.1km), Victoria Central Hospital (3.6km), and Anytime Fitness (2.8km) cater to various lifestyle needs, ensuring convenience and well-being for residents.
Entrance Hallway
Entering the property through the enclosed porch and uPVC front doors you are greeted by a light and spacious hallway featuring wood laminate flooring, low level cupboards housing Gas/Electric meters, wall mounted thermostat control unit, access to loft via laddered hatch and doors leading to all rooms.
Living Room (17.1 x 12.6)
A great size living room with wood laminate flooring, feature electric fireplace with surround, windows to both front and side aspect allowing for plenty of natural light and TV point.
Kitchen (11.2 x 8.10)
Modern wall and base units with complimentary worktop and tiled splash backs, ceramic sink and drainer with mixer tap over, fitted double oven, inset hob with extractor over, space for washing machine, tiled flooring, window to side aspect and door leading out to the driveway/garage.
Bedroom 1 (11.11 x 10.11)
Situated to the rear of the property and overlooking the garden is this good size double bedroom with fitted wall to floor sliding mirrored wardrobe units and carpet flooring.
Bedroom 2 (13.7 x 8.11)
Good size bedroom with window to front aspect and wood laminate flooring.
Bedroom 3 / Reception (12.2m x 6.11m)
A useful second rear reception room with wood laminate flooring and patio doors leading out to the rear garden. Currently being used as a second sitting room/office this could also be used as a dining room or third bedroom if required.
Shower Room (8.9 x 4.8)
The shower room features a large walk in cubicle, low level WC and wash hand basin complimented by fully tiled walls and floor, chrome heated towel rail and window to side aspect.
Outside
Low maintenance front garden, driveway parking, gates through to the rear where there is a large patio area and sectioned off grass area, access into the detached garage which has power, light and fitted units.
Material Information
Material Information
Council Tax: Wirral - Band C
Tenure: Freehold
Heating: Combination boiler
Broadband: 900 mbps
Mobile phone signal: Good from all major suppliers
Parking: Driveway parking
Agents Note
Although these particulars are thought to be materially correct their accuracy cannot be guaranteed, and they do not form part of any contract. Propeller do not carry out any tests on any domestic appliances, which include Gas appliances & Electrical appliances, therefore, confirmation cannot be given as to whether they are in full working condition.
Once an offer has been accepted, purchasers will be asked to produce information for Money laundering regulations. Propeller may receive a referral fee from services offered to a client or purchaser including but not limited to the following services: Conveyancing, mortgage/financial products, energy performance certificates and property surveys.
For more information about this property, please contact
Propeller, CH61 on +44 151 382 3024 * (local rate)
Disclaimer
Property descriptions and related information displayed on this page, with the exclusion of Running Costs data, are marketing materials provided by Propeller, and do not constitute property particulars. Please contact Propeller for full details and further information. The Running Costs data displayed on this page are provided by PrimeLocation to give an indication of potential running costs based on various data sources. PrimeLocation does not warrant or accept any responsibility for the accuracy or completeness of the property descriptions, related information or Running Costs data provided here.



























