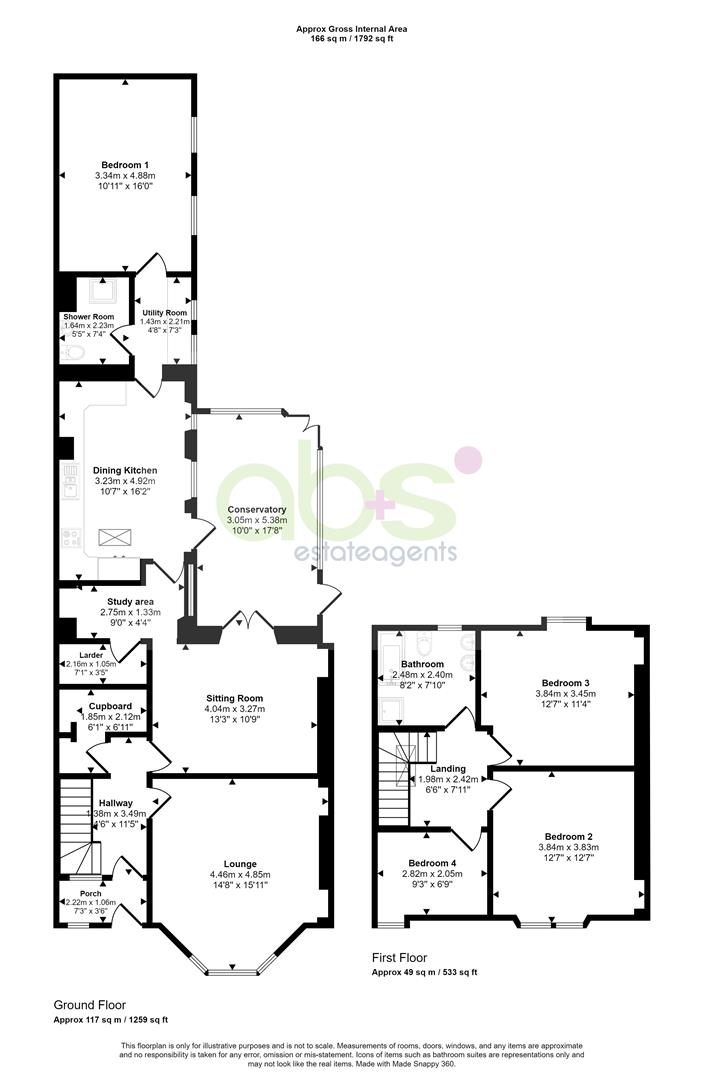Semi-detached house for sale in Rose Avenue, Elgin IV30
* Calls to this number will be recorded for quality, compliance and training purposes.
Property description
Welcome to Rose Avenue, Elgin - a charming period property that exudes elegance and character! This stunning detached house, built in 1900, boasts 3 reception rooms and 4 bedrooms spread across 1,792 sq ft of living space.
As you step inside, you'll be greeted by beautiful original period features that add a touch of history and sophistication to the property. The spacious rooms provide ample space for entertaining guests or simply relaxing with your family. Of particular note is the superb Conservatory which is just wonderful.
Enjoying a West End location this property boasts a wonderful private garden along with garage and parking in this bustling sought after neighbourhood. Whether you're looking to host gatherings in the multiple reception rooms or unwind in the peaceful bedrooms, this house has it all.
Don't miss the opportunity to own a piece of history with this charming period property on Rose Avenue. Book a viewing today and step into a world of timeless elegance and comfort!
Porch (1 x 2.22 (3'3" x 7'3"))
Elegant entrance to the property with original tiled floor.
Hallway (1.38 x 3.49 (4'6" x 11'5"))
Feature staircase to the upper floor. Walk in cloak cupboard. Doors to the Lounge and Sitting Room. Lovely original wood flooring. Ceiling light and radiator.
Lounge (4.46 x 4.85 (14'7" x 15'10"))
Graceful Bay windowed Lounge with open working fire fringed by two elegant display recesses. Period features, radiator and the beautiful oak flooring.
Sitting Room (4.04 x 3.27 (13'3" x 10'8"))
Welcoming sitting room with stove and display alcove to one side. Window. Period features and original wood flooring. Opening to :-
Study Area And Larder (1.33 x 2.75 and 1.05 x 2.16 (4'4" x 9'0" and 3'5")
Versatile area linking to the Kitchen which has been used as a study and is currently the Pooches Parlour. Large window affording great natural light and fitted storage and shelving. Fabulous walk in larder - with floor to ceiling shelving. Door to :-
Dining Kitchen (3.23 x 4.92 (10'7" x 16'1"))
Excellent family dining kitchen with extensive range of fitted units and work surfaces. Integral double oven, microwave, dishwasher and gas hob, hood and splashback. Plenty of room for a large table and chairs. 2 x 4 track spotlights, roof light and downlights. 2 windows, 1 full height plus glazed door to the Conservatory, Radiator and tiled flooring.
Conservatory (3.05 x 5.38 (10'0" x 17'7"))
Superb extra to this stunning family home. Door to garden.
Utility Room (1.43 x 2.21 (4'8" x 7'3"))
Handy utility with fitted units below 2 windows. Plenty room for appliances. Doors to shower room and bedroom 1.
Shower Room (1.64 x 2.23 (5'4" x 7'3"))
High quality shower room with generous double shower enclosure fitted with wet wall panelling and double shower heads. Vanity display with wash hand basin and wc. 2 ceiling spotlights, Xpelair, tiled flooring and chrome ladder radiator.
Bedroom 1 (3.34 x 4.88 (10'11" x 16'0"))
Very generous and useful downstairs bedroom with 2 windows overlooking the rear garden. Ceiling light, radiator and carpet.
Upper Floor (1.98 x 2.42 (6'5" x 7'11"))
Feature staircase to elegant landing.
Bedroom 2 (3.84 x 3.83 (12'7" x 12'6"))
Double front facing bedroom with ceiling light, radiator and carpet.
Bedroom 3 (3.84 x 3.45 (12'7" x 11'3"))
Double rear facing bedroom with ceiling light, radiator and carpet.
Bedroom 4 / Study (2.82 x 2.5 (9'3" x 8'2"))
Fourth bedroom, front facing, used as a study currently. Ceiling light radiator and carpet.
Bathroom (2.48 x 2.4 (8'1" x 7'10"))
Tiled family bathroom with suite comprising bath, wc, washstand with 2 circular sinks and separate shower enclosure with mains shower. Ceiling spotlights, ladder radiator and tiled flooring. Rear facing window. Hatch with pull down ladder to capacious loft with great storage.
Garden
Lovely front garden with pathway to the front door. Lockable timber gate on the North side affording off street parking in front of the garage. The rear is truly a delight. Established, sheltered and extremely private with patio.
Garage
Timber garage.
Fixtures And Fittings
The fitted floor coverings, some of the curtains, blinds and light fittings will be included in the sale price along with the integral kitchen appliances
Home Report
The Home Report Valuation as at Apriil 2024 is £335,000, Council Tax Band E and epi rating is E.
Property info
For more information about this property, please contact
A B and S Estate Agents, IV30 on +44 1343 337973 * (local rate)
Disclaimer
Property descriptions and related information displayed on this page, with the exclusion of Running Costs data, are marketing materials provided by A B and S Estate Agents, and do not constitute property particulars. Please contact A B and S Estate Agents for full details and further information. The Running Costs data displayed on this page are provided by PrimeLocation to give an indication of potential running costs based on various data sources. PrimeLocation does not warrant or accept any responsibility for the accuracy or completeness of the property descriptions, related information or Running Costs data provided here.









































.png)