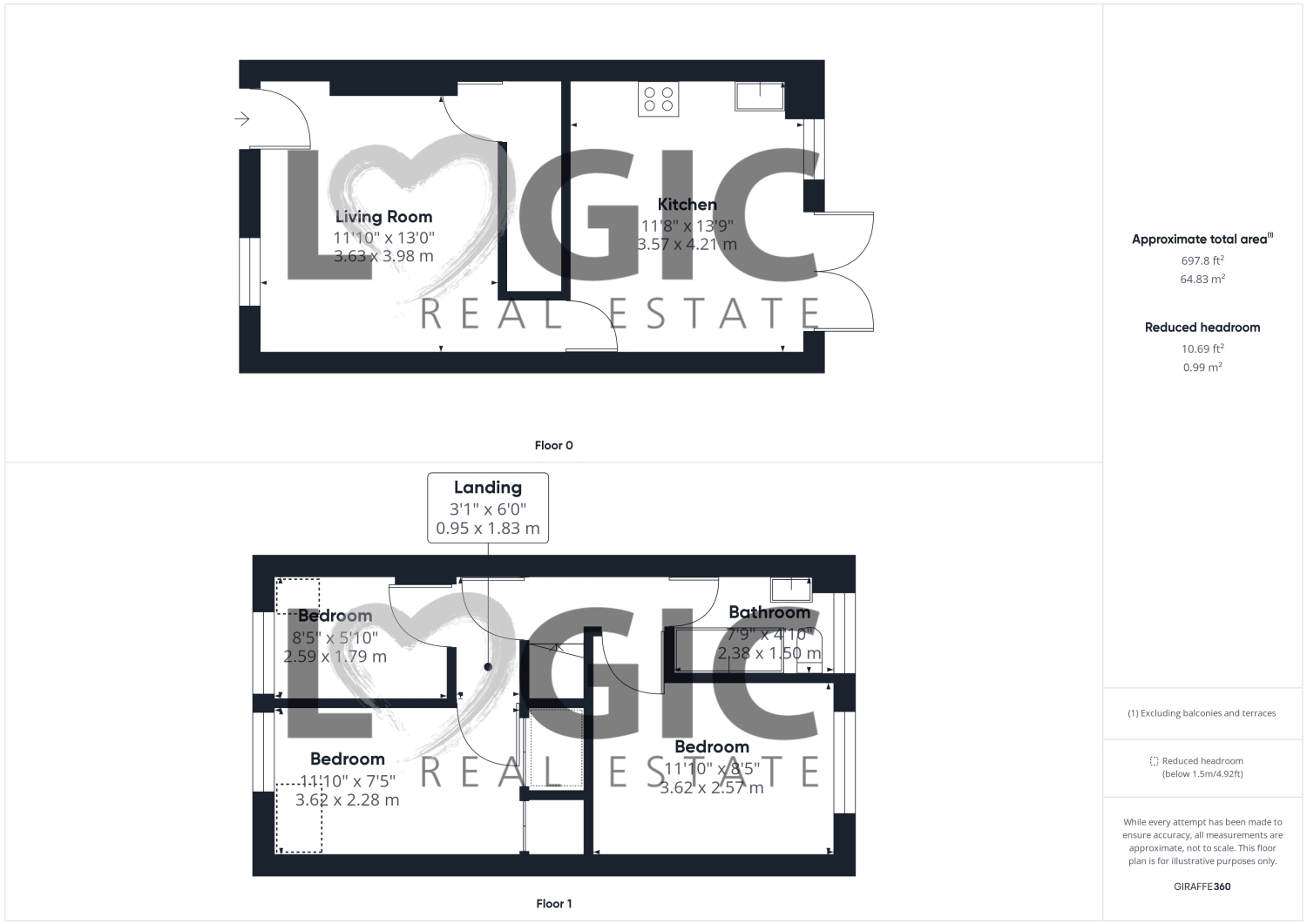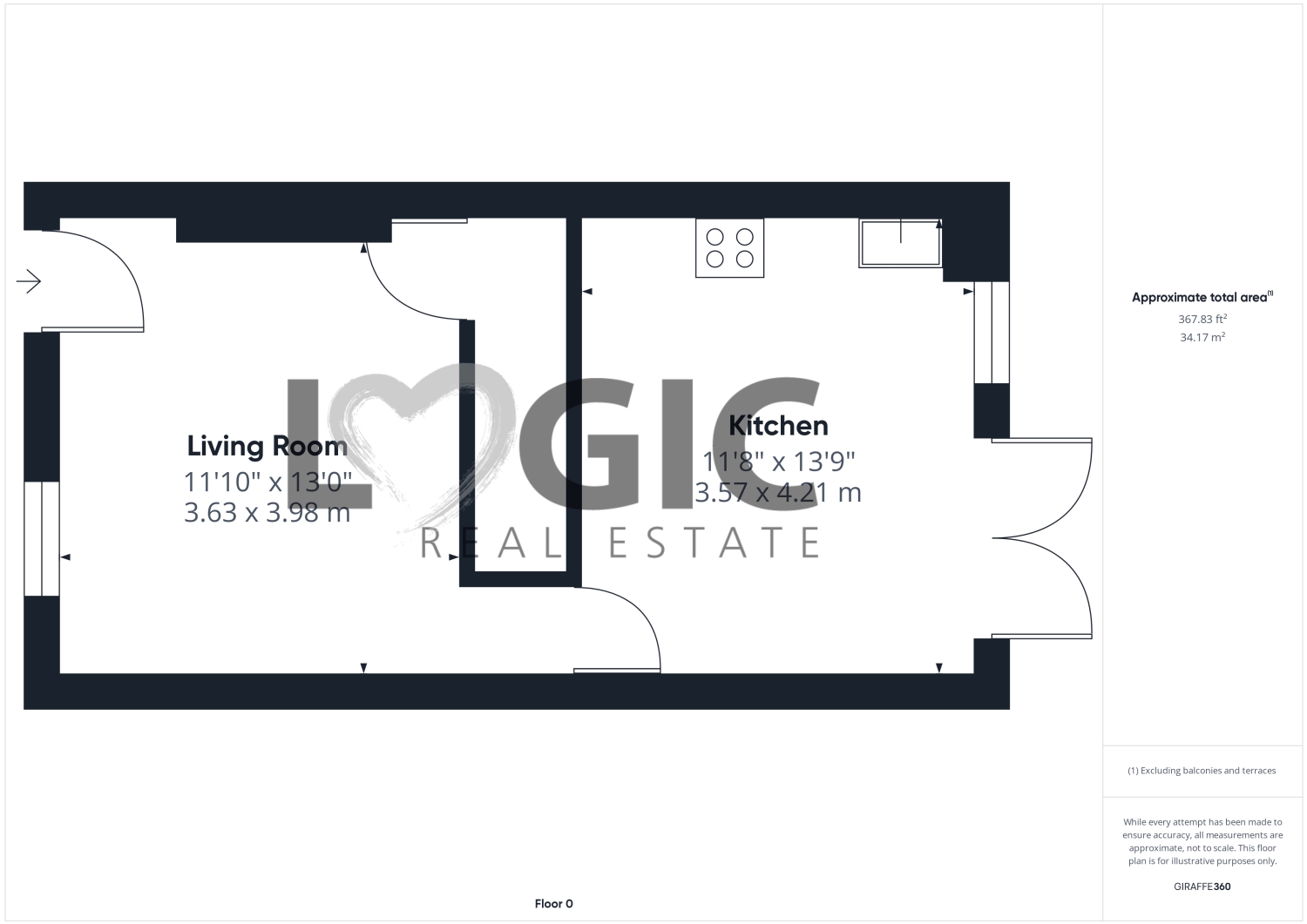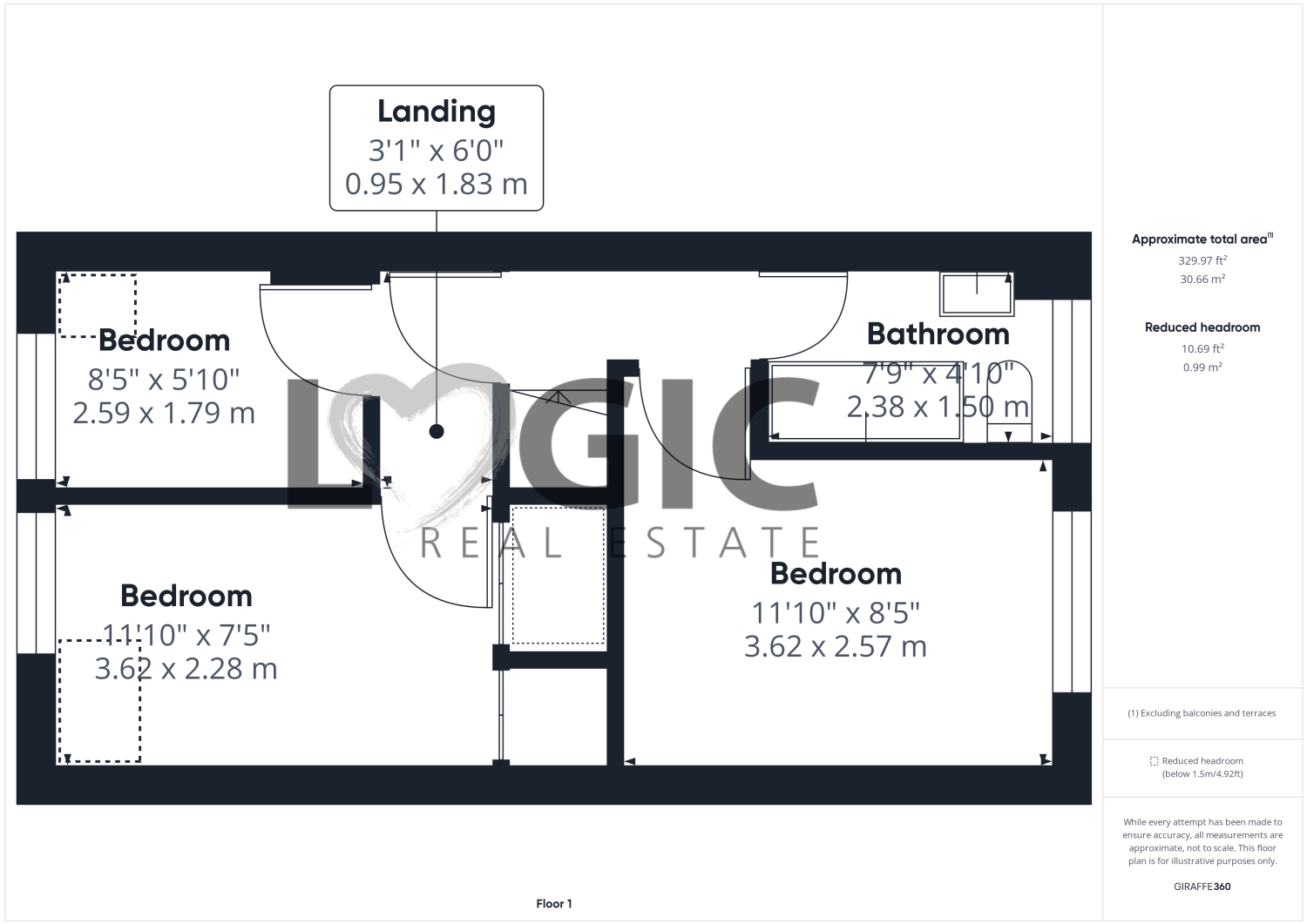End terrace house for sale in Hawthorn Garth, Kellington, Goole, Yorkshire DN14
* Calls to this number will be recorded for quality, compliance and training purposes.
Property features
- Three Bedroom End Terrace Home
- Village Location
- Separate Garage
- Landscaped Garden
- Open Plan Kitchen Diner
- Modern Decor
- Close To Schools
- Amazing Countryside Walk Nearby
- Perfect For First Time Buyers
Property description
Logic Real Estate are proud to offer this three-bedroom end terrace house nestled in the charming village of Kellington. As you step inside, you're greeted by a warm and inviting atmosphere, perfect for creating lasting memories with family and friends. The property features a landscaped rear garden, providing a serene outdoor space for relaxation and leisure activities. Additionally, a separate garage offers convenient storage for vehicles and outdoor equipment.
Ideal for a range of buyers, including investors and first-time buyers, this home offers versatility and potential. With local schools nearby, it's perfect for families seeking educational opportunities for their children. Moreover, its strategic location allows for easy access to nearby towns and cities such as Selby, Doncaster, York, and Pontefract, making it an ideal commuter spot for professionals.
Whether you're looking to settle down or invest in a property with great potential, this three-bedroom terrace house in Kellington offers both comfort and convenience in a picturesque village setting.
Lounge
UPVC double glazed entrance door opening into the lounge . UPVC double glazed window to the front elevation. Storage cupboard housed under stairs, access door into the kitchen. Entrance to the first floor.
Kitchen
UPVC double glazed window to the rear elevation, UPVC double glazed patio door to the rear elevation that leads onto the garden. The kitchen consists of wall and base units with complementary work surfaces over. Stainless steel sink with drainer and mixer tap, electric oven, electric hob and extractor fan. Tiling to walls, plumbing for washing machine space for fridge freezer, gas central heated radiator .
Stairs to the first floor
Landing
Loft access. Access to bedroom one two and three. Access to family bathroom.
Bedroom One
UPVC double glazed window to the rear elevation, gas central heated radiator.
Family Bathroom
UPVC double glazed window to rear elevation, Bath with shower and shower screen, WC, partly tiled walls and a gas central heated radiator.
Bedroom Two
UPVC double glazed window to the front elevation, storage cupboard housing Combi boiler, gas central heated radiator.
Bedroom Three
UPVC double glazed window to the front elevation, central heated radiator.
Externally To The Rear
Landscaped rear garden with artificial lawned grass, fully enclosed with decorative fencing and side gate, there is a decking area and outside tap.
Externally To The Front
Pebbled garden and a access path which leads to the front door.
Garage
There is a separate garage .
Up and over door with parking space.
Property info
For more information about this property, please contact
Logic Real Estate, WF8 on +44 1977 529225 * (local rate)
Disclaimer
Property descriptions and related information displayed on this page, with the exclusion of Running Costs data, are marketing materials provided by Logic Real Estate, and do not constitute property particulars. Please contact Logic Real Estate for full details and further information. The Running Costs data displayed on this page are provided by PrimeLocation to give an indication of potential running costs based on various data sources. PrimeLocation does not warrant or accept any responsibility for the accuracy or completeness of the property descriptions, related information or Running Costs data provided here.



























.png)
