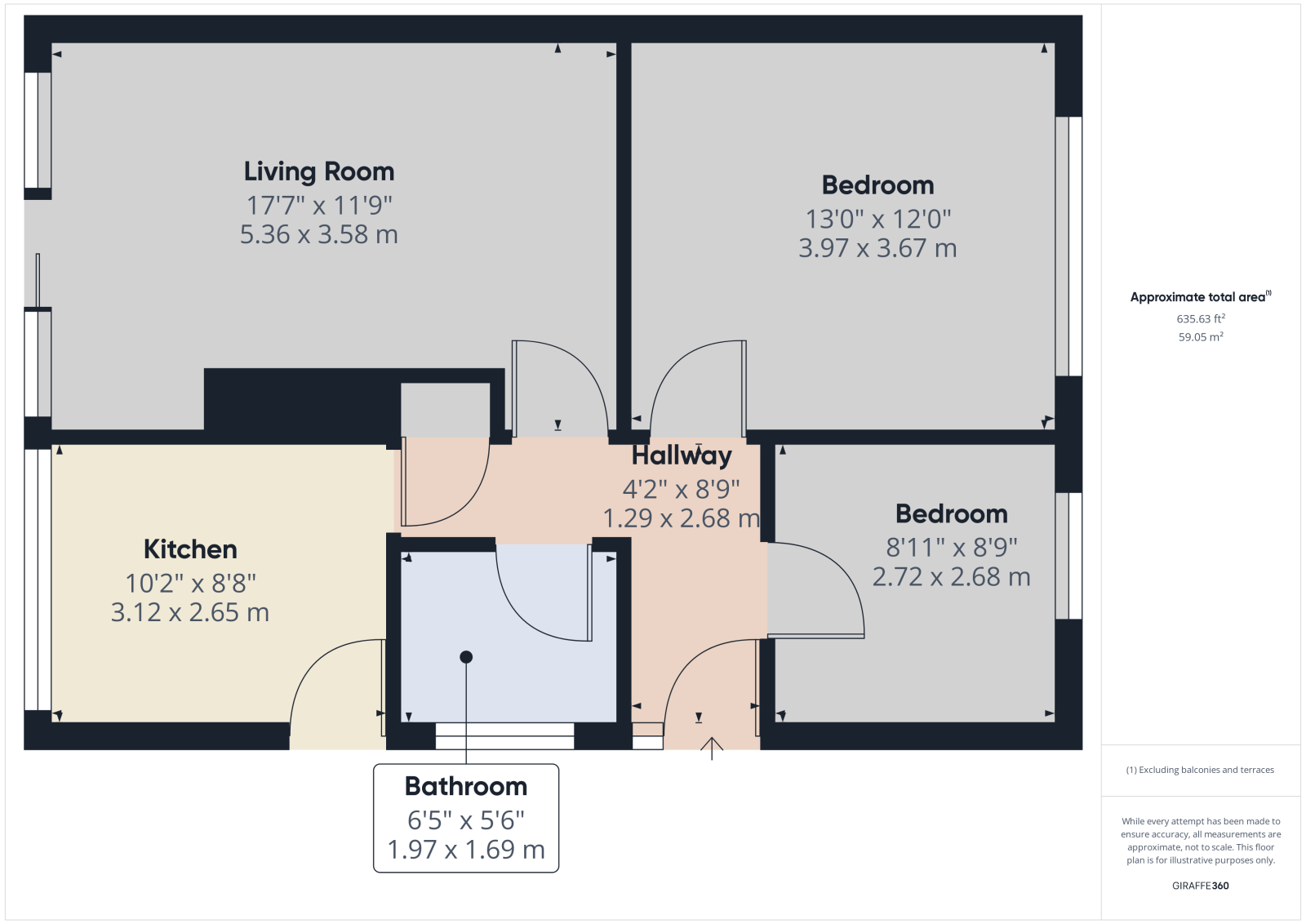Semi-detached bungalow for sale in Kimberley Grove, Seasalter, Whitstable CT5
* Calls to this number will be recorded for quality, compliance and training purposes.
Property features
- Semi Detached Bungalow
- Two Bedrooms
- Driveway
- Garage
- Gas central heating
- No forward chain
- Garden
- Open Plan Lounge
- Fridge Freezer
- Full Double Glazing
Property description
Gordon Miller Property Consultants are delighted to bring to the market this well presented two bedroom semi detached bungalow set in the desirable seaside village of Seasalter in the north Kent coast between Whitstable and Faversham home to the famous Michelin star restaurant "The Sportsman" serving locally sourced produce. This two bedroom property is spacious and has just been redecorated. It has large living space within and has the potential for extending to the front side and rear, Large rear garden accessible from the living room and kitchen you will also find a detached garage in the garden.
Features
- Oven/Hob
- Gas Central Heating Combi Boiler
- Large Gardens
Property additional info
Entrance Hall : 4' 2" x 8' 9" (1.27m x 2.67m)
Wooden flooring, Radiator, Loft Hatch, Power points, Recessed spotlights, Doors leading to
Bedroom 1: 8' 11" x 8' 9" (2.72m x 2.67m)
Fitted carpet, Double glazed UPVC window to front, Power points, Ceiling rose, Radiator
Bedroom 2: 13' 0" x 12' 0" (3.96m x 3.66m)
Double glazed UPVC window to front, Fitted carpet, Power points, Ceiling rose, Radiator
Living Room : 17' 7" x 11' 9" (5.36m x 3.58m)
UPVC sliding doors leading to rear garden, 2x radiators, Fitted carpet, Ceiling rose, Power points, Telephone point
Bathroom: 6' 5" x 5' 6" (1.96m x 1.68m)
Fully tiled floor to ceiling, Bath tub with mixer tap, Thermostatic mixer shower bar, Vanity unit with WC, wash hand basin and cupboard space, UPVC double glazed frosted window to side, Reccessed spotlights, Extractor fan
Kitchen: 10' 2" x 8' 8" (3.10m x 2.64m)
Matching wall and base units with working surfaces over, Sink bowl with mixer tap, Space and plumbing for washing machine, Extractor hood, Electric Hob, Integrated fan assisted oven, Integrated under counter fridge and freezer, Power points, Radiator, Wooden flooring, Recessed spotlights, Double glazed UPVC window to rear, Part glazed back door leading to garage and garden
Tenure :
Sold freehold with vacant possesion
Services :
Mains services connected to the property are gas, water and electric, drainage is connected to the main sewer
Chain :
No forward chain
Windows :
All windows are double glazed sealed units
Heating :
Combination gas boiler located in the loft supplying hot water and heating
Property info
For more information about this property, please contact
Gordon Miller Property Consultants, CT1 on +44 1227 238882 * (local rate)
Disclaimer
Property descriptions and related information displayed on this page, with the exclusion of Running Costs data, are marketing materials provided by Gordon Miller Property Consultants, and do not constitute property particulars. Please contact Gordon Miller Property Consultants for full details and further information. The Running Costs data displayed on this page are provided by PrimeLocation to give an indication of potential running costs based on various data sources. PrimeLocation does not warrant or accept any responsibility for the accuracy or completeness of the property descriptions, related information or Running Costs data provided here.






















.png)
