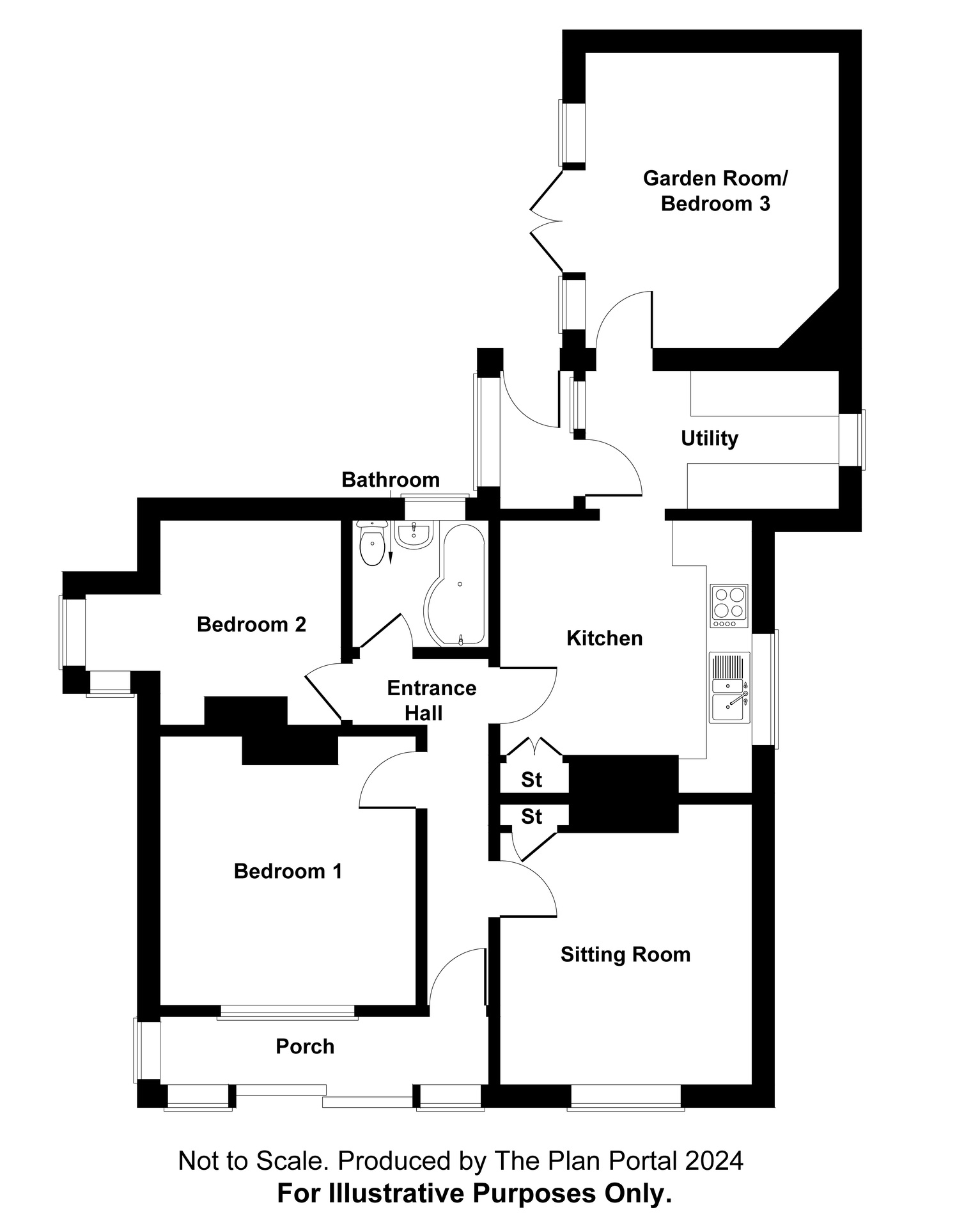Detached bungalow for sale in Lydford, Okehampton, Devon EX20
* Calls to this number will be recorded for quality, compliance and training purposes.
Property features
- Planning Permission for 3-4 Bedroom House
- Quiet Setting in Dartmoor National Park
- South Facing Plot
- Stunning Views Over Dartmoor
- Currently Presented as a 2-3 Bedroom Bungalow
- No Onward Chain
- Dnp Planning Portal Ref: 0124/23
Property description
Don’t miss this rare and exciting opportunity for anyone wishing to create their own home within the Dartmoor National Park. Services already in place. Planning permission has been granted on the site of the existing bungalow which is set within the quiet village of Lydford with far reaching views over Dartmoor.
The existing bungalow has been well maintained and has two bedrooms, kitchen, utility room, sitting room and a garden room that could be used as bedroom 3. Outside there is a driveway providing off-road parking for two to three cars. There are pleasant level gardens that wrap around the property and the south facing aspect allows for a wonderful sunny spot during the spring and summer months as well as superb open views over the surrounding countryside.
Lydford is a highly popular pretty village with some truly beautiful countryside on your doorstep, steeped in history and well served by a primary school, farm shop and three pubs. Lydford Gorge is at one end of the village and offers great woodland walks. On the other side of the village the open expanses of Dartmoor can be accessed whether hill walking or simply taking the dog out. The nearby towns of Okehampton and Tavistock are both easily accessible by car or bus as are the nearby cities of Plymouth and Exeter.
Services: Mains electricity, water and drainage. Oil storage tank. Oil boiler - we understand the boiler is not currently working.
Tenure: Freehold
Ground Floor
Porch (0.86 m x 4.83 m (2'10" x 15'10"))
Entrance Hall (4.50 m x 1.88 m (14'9" x 6'2"))
Sitting Room (3.45 m x 3.38 m (11'4" x 11'1"))
Kitchen (3.81 m x 3.38 m (12'6" x 11'1"))
Utility (1.85 m x 3.48 m (6'1" x 11'5"))
Bedroom 3/Garden Room (3.43 m x 3.96 m (11'3" x 13'0"))
Bedroom 1 (3.43 m x 3.61 m (11'3" x 11'10"))
Bedroom 2 (2.90 m x 2.74 m (9'6" x 9'0"))
Bathroom (1.85 m x 1.83 m (6'1" x 6'0"))
Property info
For more information about this property, please contact
Miller Town & Country, PL19 on +44 1822 851117 * (local rate)
Disclaimer
Property descriptions and related information displayed on this page, with the exclusion of Running Costs data, are marketing materials provided by Miller Town & Country, and do not constitute property particulars. Please contact Miller Town & Country for full details and further information. The Running Costs data displayed on this page are provided by PrimeLocation to give an indication of potential running costs based on various data sources. PrimeLocation does not warrant or accept any responsibility for the accuracy or completeness of the property descriptions, related information or Running Costs data provided here.




























.png)

