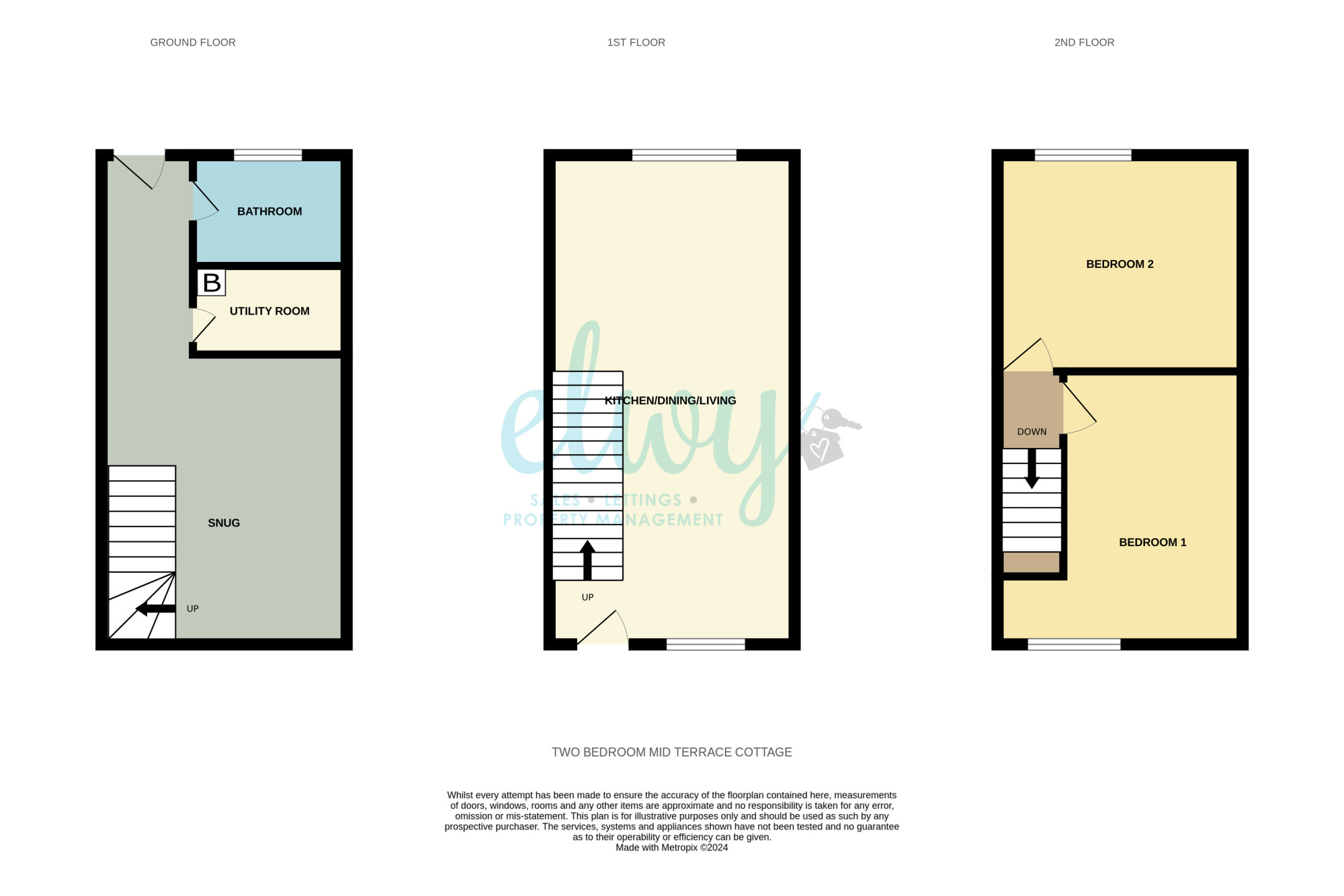Cottage for sale in Tan Y Wal Terrace, Old Colwyn, Colwyn Bay LL29
* Calls to this number will be recorded for quality, compliance and training purposes.
Property features
- Double glazing
- Fitted Kitchen
- Viewing Highly Recommended
- No Chain
- Ground floor Bathroom
- Parking
- Gas Central Heating
- Integrated Appliances
- Terraced House
- Kitchen/Diner
- Two Bedrooms
- Recently Refurbished
- Character Property
- Sea View
Property description
Recently refurbished and finished to a high standard, Elwy are pleased to market a wonderful cottage with outstanding views of Colwyn Bay and across to the Orme. The property is located on the outskirts of Old Colwyn with a wide range of independent shops, supermarkets and local amenities with Colwyn Bay and the A55 only a short drive away.
Tucked away in an idyllic spot the newly refurbished cottage is set over three floors with an open plan kitchen, dining and living room featuring a sage green shaker style kitchen with butcher block worktop and integrated fridge/freezer, oven, microwave and dishwasher. The window to the rear of the room enjoys superb views.
Descending to the lower ground floor via a modern wood and glass staircase to the snug, utility room and bathroom - this really is a loo with a view! With access to a gravel terrace and wooden steps to a lawned garden which is nestled into the trees.
To the first floor of the property are two well portioned double bedrooms with neutral decor, the rear bedroom has outstanding views of the coastline and beyond!
Shared parking with Number 1 via a gravel parking to the side of the property.
Viewing is an absolute must!
Tenure: Freehold. No chain.
EPC Rating: C
Council Tax Band: B
Entrance
Access into a low maintenance gravel front garden with a sage green composite door opening into:
Kitchen/Dining/Living Room (6.94m x 3.62m)
Fitted with a range of sage green modern shaker style base, wall and drawer units with brass detail. Solid wood butcher block worktop and uprights. Inset stainless steel sink and mono mixer tap. Integrated Lamona microwave oven, integrated Lamona oven and ceramic hob. Integrated Lamona fridge/freezer. Herringbone style laminate flooring. Dual aspect uPVC windows to front and rear of the property to take in the views. Two radiators. Power points. Plenty of space for a sofa and dining table. Wood and glass stairs to the first floor, further staircase to the lower ground floor.
Snug (3.08m x 3.14m)
Wood and glass stairs to the lower ground floor. Wood effect laminate floor. Radiator. Power points. UPVC door to the rear gravel terrace and access to the garden.
Utility Room (2.42m x 1.31m)
Fitted with sage green modern shaker style base units with brass details with butcher block worktop over. Void and plumbing for washing machine. Radiator. Power points. Wall mounted Glo Worm combi boiler. Wooden effect laminate floor.
Bathroom (1.64m x 2.27m)
Three piece bathroom suite comprising L shape bath with fitted glass shower screen, low level flush WC, vanity unit with hand basin. Thermostatic shower valve. Part tiled walls. Wood effect laminate floor. Radiator. UPVC window to the rear of the property.
Bedroom 1 (3.64m x 3.30m)
UPVC window to the rear of the property with exceptional views. Radiator. Power points. Oak panel doors.
Bedroom 2 (3.59m x 3.38m)
UPVC window to the front of the property. Radiator. Power points. Oak panel doors.
External
The property has been attractively rendered and retains a charming cottage feel. The front is low maintenance and laid with gravel, bound by a brick wall. To the rear is a gravel terrace which leads to a set of wooden steps giving access to the lawned garden which is enclosed by a timber fence and set within a mature tree line. Large shared gravel parking area to the side of the property.
Agent Notes
Services & Appliances: Unless stated, it is believed the property is connected to mains gas, electric, water and sewerage. We recommend you confirm this prior to any offer being considered. Please note that no appliances or fixtures are tested by the agent.
For more information about this property, please contact
Elwy Estates, LL18 on +44 1745 400865 * (local rate)
Disclaimer
Property descriptions and related information displayed on this page, with the exclusion of Running Costs data, are marketing materials provided by Elwy Estates, and do not constitute property particulars. Please contact Elwy Estates for full details and further information. The Running Costs data displayed on this page are provided by PrimeLocation to give an indication of potential running costs based on various data sources. PrimeLocation does not warrant or accept any responsibility for the accuracy or completeness of the property descriptions, related information or Running Costs data provided here.




























.png)

