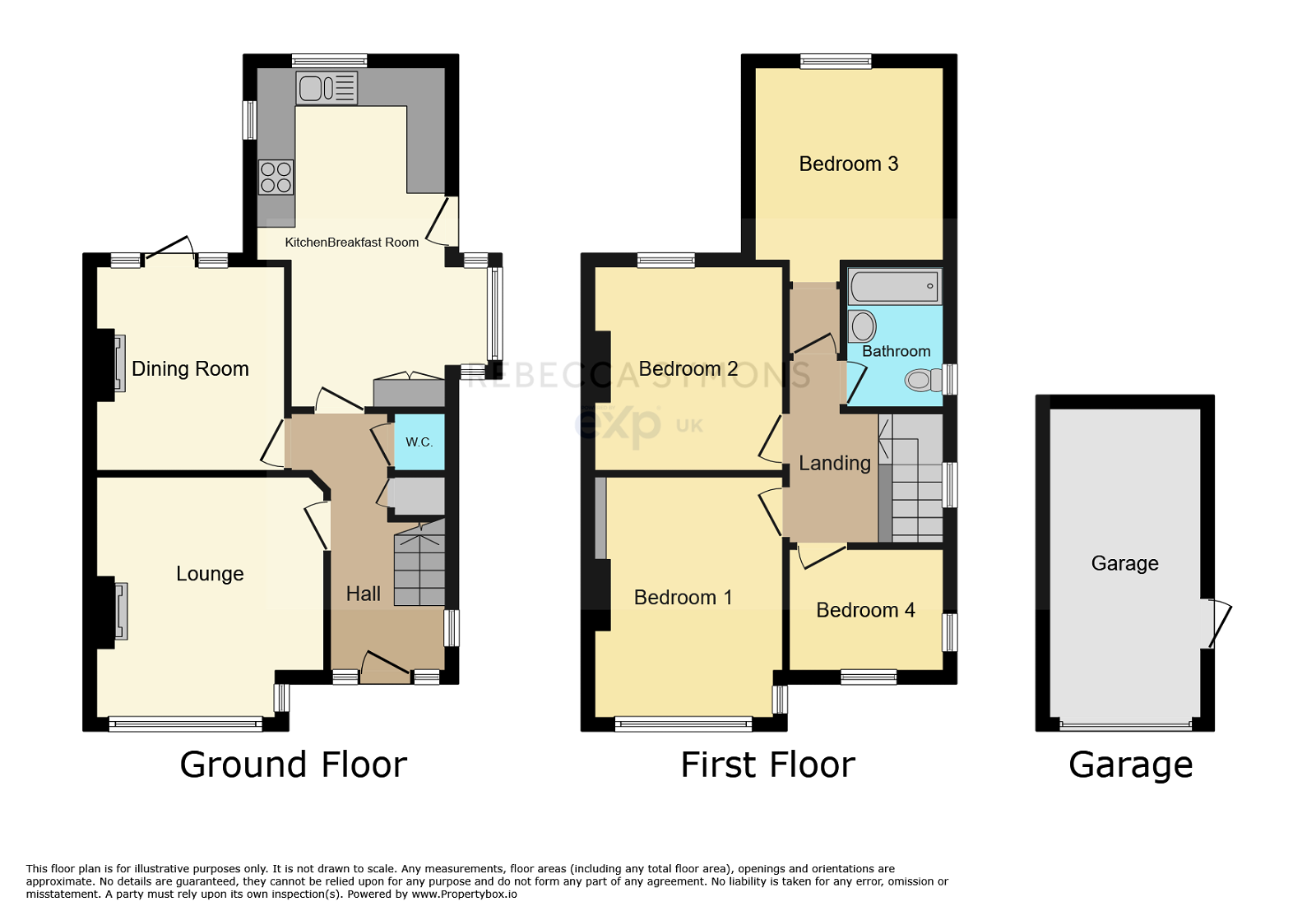Semi-detached house for sale in Paganel Close, Minehead TA24
* Calls to this number will be recorded for quality, compliance and training purposes.
Property features
- Reference Number: RS0802
- Substantial Semi-Detached House: Enjoy generous space and versatility.
- Four Generous Bedrooms: Perfect for a growing family.
- Prime Location: Nestled in a desirable cul-de-sac just moments from Minehead's town centre, combining convenience with breathtaking views
- Well-Appointed Kitchen/Breakfast Room: A bright and functional area for culinary .
- Downstairs WC: Offers added convenience for guests and everyday living.
- Gas Central Heating & Double Glazing.
- Front & Rear Gardens: Immaculate outdoor spaces for relaxation and recreation.
- Attached Garage: Secure parking and extra storage space for your convenience.
Property description
Reference Number: RS0802 Welcome to your dream home! This beautifully presented semi-detached family home is nestled in a desirable cul-de-sac, just a stone's throw from Minehead's town centre. This charming home boasts four spacious bedrooms, two lovely reception rooms, and a bright kitchen/breakfast room. With gas central heating, double glazing, and well-maintained front and rear gardens, this home is perfect for comfortable family living. The attached garage adds extra convenience. Don't wait—schedule a viewing today and make this exceptional home yours!
Description
Step inside through the double-glazed front door into the bright entrance hall. Here, you'll find exposed floorboards, picture rails, a built-in understairs cupboard, and a convenient cloakroom with a double-glazed window to the side and low-level WC.
The inviting lounge measures 14' 11" max x 13' 10" max (4.55m max x 4.22m max) and features a decorative fireplace, fitted carpet, and a double-glazed bay window to the front.
The dining room measuring 12' 5" x 11' 10" max (3.78m x 3.61m max), offers a welcoming space with a feature fireplace and door leading to the rear garden.
The spacious kitchen measuring 21' 2" max x 11' 4" max (6.45m max x 3.45m max), provides plenty of room for meal preparation with a range of base and wall units, stainless steel sink, and modern appliances. The kitchen offers ample space for a dining table and chairs, making it a welcoming area for family meals and casual gatherings.
Upstairs the first-floor landing includes a double-glazed window to the side, fitted carpet, and access to the roof space.
Bedroom one measures 14' 11" x 11' 10" max (4.55m x 3.61m max) and boasts dual-aspect windows.
Bedroom two measuring 12' 5" x 11' 10" max (3.78m x 3.61m max), and bedroom three, measuring 11' 5" x 10' 9" (3.48m x 3.28m), both enjoy stunning views over Minehead.
Bedroom four measures 8' 11" x 7' 11" (2.72m x 2.41m) and features windows to the front and side.
The bathroom includes a paneled bath with a Victorian-style mixer tap and shower attachment as well as a wall-mounted shower for added convenience. Pedestal wash hand basin, and inset ceiling spotlights.
Outside the front garden features mature shrubs and a graveled area with a pathway leading to the low-rise front door, offering wheelchair access. The enclosed rear garden is ideal for alfresco dining, with a lawn, mature shrub beds, and patio area. The garden includes a decked area, a summer house, and access to the rear service lane.
Council tax band D
Property info
For more information about this property, please contact
eXp World UK, WC2N on +44 1462 228653 * (local rate)
Disclaimer
Property descriptions and related information displayed on this page, with the exclusion of Running Costs data, are marketing materials provided by eXp World UK, and do not constitute property particulars. Please contact eXp World UK for full details and further information. The Running Costs data displayed on this page are provided by PrimeLocation to give an indication of potential running costs based on various data sources. PrimeLocation does not warrant or accept any responsibility for the accuracy or completeness of the property descriptions, related information or Running Costs data provided here.































.png)
