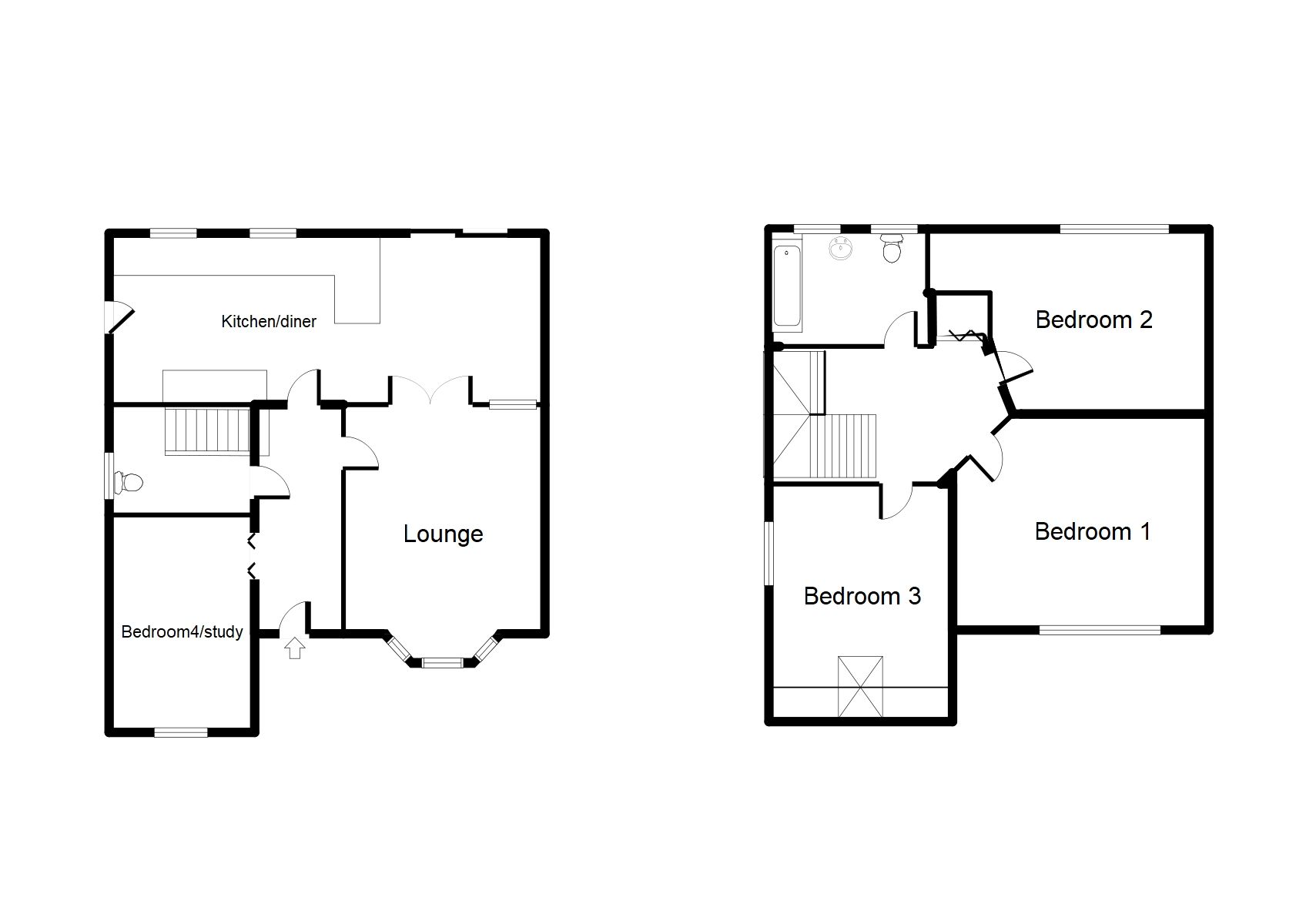Detached house for sale in Weymouth Bay Avenue, Weymouth DT3
* Calls to this number will be recorded for quality, compliance and training purposes.
Property features
- Quality detached family home
- Light and airy throughout
- Open plan living / kitchen/ diner
- Four double bedrooms
- Nearby countryside walks and cycle trails
- Southerly garden, ample parking
Property description
Description
Beautifully finished light and airy four bedroom detached family home, with high attention to detail throughout. The living space flows from open plan kitchen / dining area to living room, with ground floor bedroom, plus three further bedrooms. There is a large driveway and lovely southerly garden.
Positioned in a great location in Lodmoor, off Dorchester Road. Enjoying nearby walks, and cycling through Lodoor country park which leads to Radipole nature reserve. An amazing location for families, with local schools, college, parks, and Weymouth beach being of easy access. There are also supermarkets, and local shops at Lodmoor and the nearby retail park.
Weymouth town with its Georgian facade offers a range of coastal facilities, cafes, shops, with railway communications from Weymouth train station.
This is an enviable, quiet location that really does have it all!
Council Tax Band: D (Weymouth & Portland Borough Council)
Tenure: Freehold
Entrance Hallway
Front door leading to hallway, single radiator, glazed doors to kitchen and lounge.
Cloakroom
Side aspect double glazed frosted window with integrated blinds, under stairs storage area with space and plumbing for automatic washing machine and space for tumble dryer, tiled floor.
Bedroom 4/Reception
- 15' 9" x 7' 7" (- 4.8m x 2.3m)
Double aspect room with double glazed windows, integrated blinds, radiator.
Kitchen
- 8' 6" x 24' 11" (- 2.59m x 7.59m)
Howdens fully fitted soft close unit kitchen with quartz work surfaces, breakfast bar, 4 ring induction hob, stainless steel sink unit, mixer tap, filter tap, double oven, microwave, space for fridge freezer, larder cupboard, integrated spice cupboard, rear aspect double glazed windows overlooking garden, integrated blinds, extractor fan, integrated dishwasher, spotlighting, plinth heater, woodpecker wood flooring, double glazed door to garden, open to ;
Dining Area
Open plan from kitchen, with double glazed sliding patio doors, integrated blinds, internal glazed double doors to ;
Lounge
- 11' 10" x 12' 6" (- 3.6m x 3.8m)
Front aspect room, double glazed bay window, feature glass front gas fire, double radiator, spotlighting, glazed wood door to hallway.
Stairway To 1st Floor
Spacious landing, side aspect double glazed window, airing cupboard housing Worcester boiler, access to large insulated and boarded loft with light and ladder
Bedroom One
- 14' 5" x 13' 1" (- 4.4m x 4m)
Front aspect room, double glazed window, wall to wall wardrobes with mirror front, wood flooring, radiator.
Bedroom Two
- 15' 9" x 10' 2" (- 4.8m x 3.1m)
Double aspect room, side aspect double glazed window and velux window, countryside views, eaved storage cupboard, single radiator, wood flooring
Bedroom Three
- 13' 1" x 9' 2" (- 4m x 2.8m)
Rear aspect room, double glazed window, wall to wall wardrobes, deep shelved floor to ceiling storage cupboard, single radiator
Family Bathroom
- 8' 6" x 5' 7" (- 2.59m x 1.7m)
Mainly tiled suite comprising panel enclosed bath, mixer tap, shower, shower screen, pedestal wash hand basin with mixer tap, vanity unit, heated towel rail, low level WC, tiled flooring, rear aspect double glazed frosted windows with integrated blinds, heated mirror with lighting and shaver point.
Outside Front
Large block paved driveway providing ample parking for several cars or motor vehicles, gravel area, fencing, and brick wall front border, external lighting by front door.
Rear Garden
Well maintained fully enclosed southerly aspect garden with generous lawn, side path, gravel area, shrub borders, timber shed, attractive pergola providing private alfresco outside dining/ entertaining area with porcelain patio, patio lighting, external lighting and passive infared sensor by rear door, 1 shed, 1 shed/workshop.
Property info
For more information about this property, please contact
Direct Moves, DT4 on +44 1305 248922 * (local rate)
Disclaimer
Property descriptions and related information displayed on this page, with the exclusion of Running Costs data, are marketing materials provided by Direct Moves, and do not constitute property particulars. Please contact Direct Moves for full details and further information. The Running Costs data displayed on this page are provided by PrimeLocation to give an indication of potential running costs based on various data sources. PrimeLocation does not warrant or accept any responsibility for the accuracy or completeness of the property descriptions, related information or Running Costs data provided here.









































.png)
