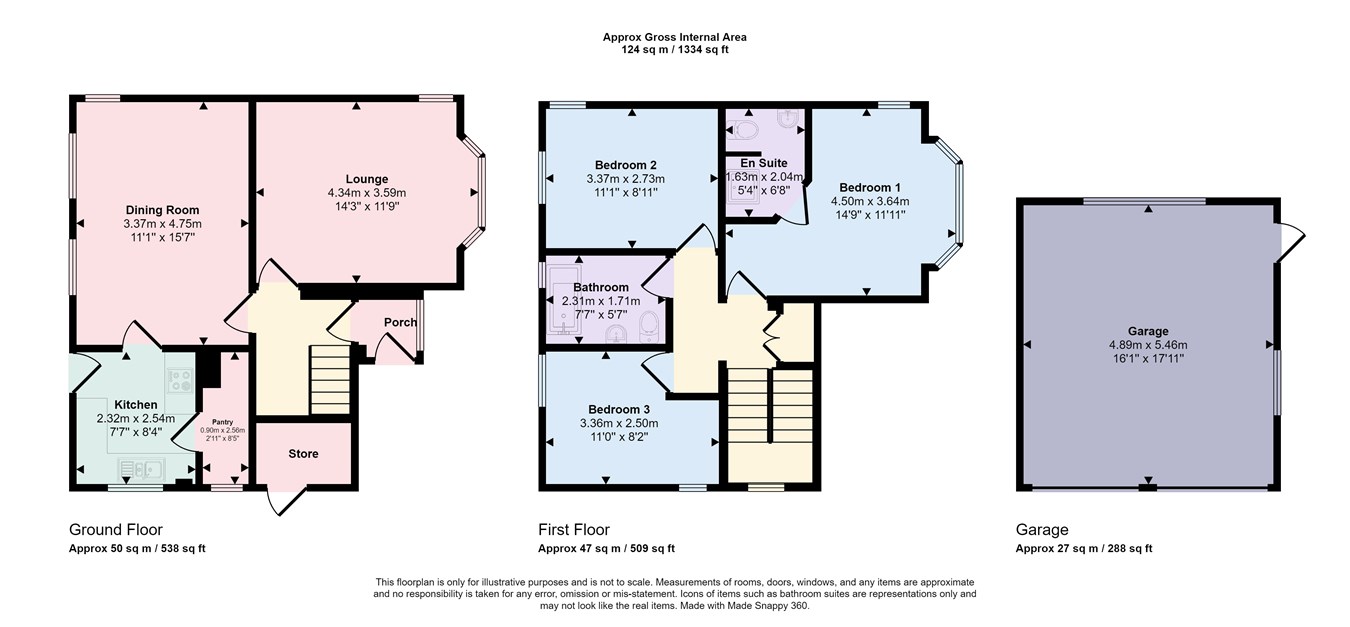Detached house for sale in Eleventrees, Cumbria, Keswick CA12
* Calls to this number will be recorded for quality, compliance and training purposes.
Property features
- Detached House
- Lovely Views
- Three Bedrooms
- Two Bathrooms
- Two Reception Rooms
- Double Garage
- Garden
- Parking
Property description
As you approach Burnmoor you are presented with the most amazing Magnolia tree in the front garden, walking past this and up a few stone steps you reach the front door that gives access into a porch area that enters the main entrance hall. From here you go into a lovely lounge that has a bay window taking in the views of Latrigg fell, and a further window to the side aspect. Upon entering the dining room, you are greeted with wonderful windows where the natural light floods the room. The kitchen is off the dining room that has amazing views of Latrigg and Blencathra and benefits from a small pantry.
As you go up the stairs to the first floor, on the half landing is a picture window taking in the stunning views and carries on to the full landing where there is an airing cupboard. The main bedroom has double aspect windows and an en-suite. Bedroom two also has double aspect windows as does bedroom three.
To the rear of the property is a lovely garden area fully stocked with mature shrubs. There is a double garage and ample parking. To the front of the house is a lovely part paved, part gravel garden also stocked with mature shrubs and plants.
Edwin Thompson thoroughly recommends internal viewing of this property.
Accommodation:
Entrance
Front entrance door located from the driveway entering in to:
Entrance Porch
Window. Room for hanging coats. Part glazed door leading to.
Entrance Hallway
Access to living room and dining room. Staircase to first floor. Area to hang coats.
Lounge
Double aspect with bay window facing the front and side of the property. Fireplace with brick surround and hearth equipped with an electric stove-style fire. Radiator. Hive wifi enabled controls to central heating.
Dining Room
Three windows facing the back and side. Lovely views. Open fireplace with slate surround and hearth. Radiator.
Kitchen
Range of wall and base units with contrasting work surface. Part tiled. Integrated fridge, electric oven and electric hob. Window with views of Blencathra. Part glazed door to garden. Door to
Pantry
Wall mounted Worcester combination boiler installed by British Gas in May 2022. Space for washing machine. Space for slimline dishwasher. Space for small freezer. Window.
Staircase from Hallway leading to First Floor
Landing
There is a half landing with a large picture window looking out to Latrigg and Blencathra. Access to all bedrooms and family bathroom. Loft access. Airing cupboard.
Master Bedroom
Double bedroom. Double aspect window to front and side. Radiator
En-suite
Large walk in shower. WC. Wash hand basin. Chrome ladder style radiator. Respatex to walls and ceiling. Mirror with internal “infinity” feature light to wall. Recess lighting.
Bedroom Two
Double bedroom. Double aspect window to rear and side. Views. Radiator.
Bedroom Three
Twin Bedroom. Double aspect window to rear and side. Views. Radiator
Bathroom
Whirlpool bath with mixer tap and shower head, Mira electric shower above. WC. Wash hand basin. Ladder style chrome radiator. Respatex to walls and ceiling. Recess lighting. Window.
Garage
Double garage. Two up and Over doors. Light and power.
Outside
To the rear of the property is a lovely garden laid to lawn with flower and shrub borders. An archway leads to another planted area with mature shrubs and plants. There is a seating area to take in the splendid views of Blencathra. The driveway extends down the length of the house to the end where the garage is situated. Built in storage area under the house.
To the front of the property is a smaller garden area that is bordered by slate and stone walls. There are an abundance of mature shrubs bordering the side of this area and the middle is complemented with paved and slate chippings and more mature shrubs.
Services
All mains services are connected. Gas fired central heating is via a boiler located in the pantry.
Tenure
Freehold.
Agent’s Note
Mobile phone and broadband results not tested by Edwin Thompson Property Services Limited. The owners are offering the property fully furnished, as is, but house clearance may be arranged, if required.
Council Tax
The website identifies the property as “Deleted” as the property is currently designated as a business Holiday Let.
Offers
All offers should be made to the Agents, Edwin Thompson Property Services Limited.
Viewing
Strictly by appointment through the Agents, Edwin Thompson Property Services Limited.
Property info
For more information about this property, please contact
Edwin Thompson, CA12 on +44 176 87 33596 * (local rate)
Disclaimer
Property descriptions and related information displayed on this page, with the exclusion of Running Costs data, are marketing materials provided by Edwin Thompson, and do not constitute property particulars. Please contact Edwin Thompson for full details and further information. The Running Costs data displayed on this page are provided by PrimeLocation to give an indication of potential running costs based on various data sources. PrimeLocation does not warrant or accept any responsibility for the accuracy or completeness of the property descriptions, related information or Running Costs data provided here.

































.jpeg)
