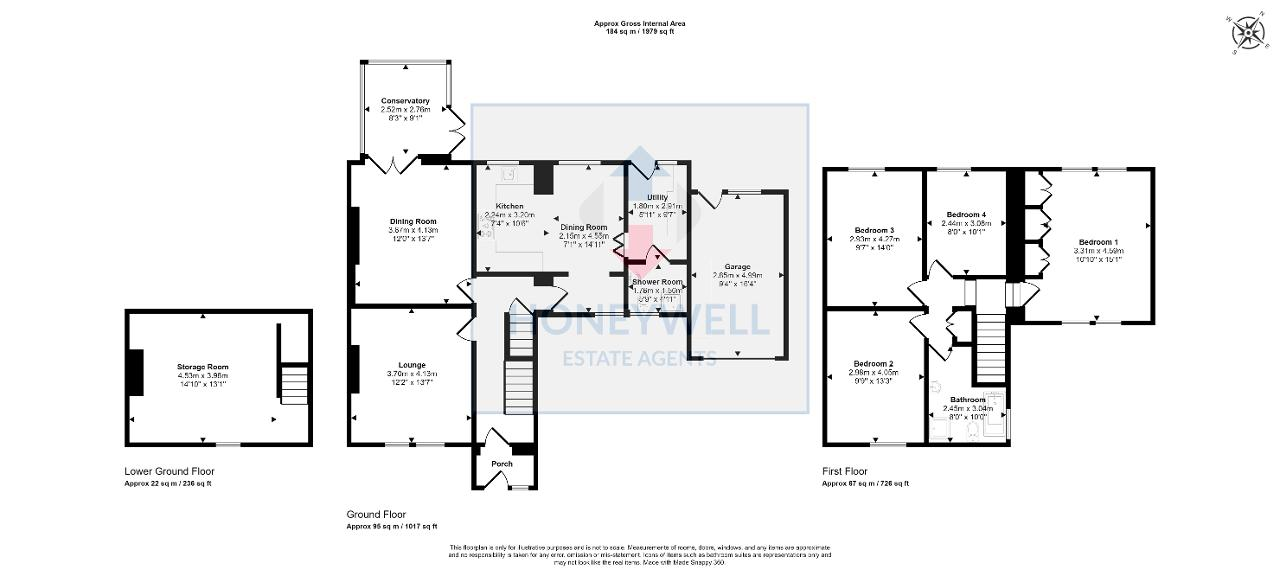Semi-detached house for sale in Whalley Road, Sabden BB7
* Calls to this number will be recorded for quality, compliance and training purposes.
Property features
- Extended semi-detached cottage
- 4 bedrooms, 2 bathrooms
- 2 separate reception rooms
- Dining kitchen with Esse Range
- Parking & attached garage
- Attractive gardens to side & rear
- Prime village location
- 142m2 (1,527 sq ft) approx.
Property description
A beautiful stonebuilt semi-detached cottage which has been extended to the side to create a spacious family home with charm and style which offers the combination of character and modern living.
Accommodation comprises two spacious reception rooms both with working fireplaces, a PVC conservatory with door opening onto the rear garden, dining kitchen with granite work surfaces and Esse range cooker, utility room and shower room. Upstairs the master bedroom is in the extension with windows to the front and rear and a range of fitted wardrobes. There are three more good-sized bedrooms and a 4-piece bathroom with roll top bath and separate shower.
Outside, gates lead to the driveway which provides parking for three cars and leads to the attached single garage. There are attractive gardens to the front, side and rear with Indian stone pathways and patios. Viewing is essential.
Ground Floor
Entrance porch
Through half-glazed hardwood front door, quarry tiled floor and half-glazed door to:
Hallway
With spindle staircase off to first floor and doorway leading to staircase down to:
Lounge
3.7m x 4.1m (12"2" x 13"7"); with polished wood floorboards, picture rail, feature fireplace with stone surround, stone mantel and hearth housing cast iron multi-fuel stove and television point.
Dining room
3.7m x 4.1m (12"0" x 13"7"); with wall lights, picture rail, varnished wooden floor, feature fireplace with brick hearth and interior with wooden surround housing cast iron log burning stove and glazed double doors to:
Conservatory
2.5m x 2.8m (8"3" x 9"1"); UPVC lean-to construction with glass roof, tiled floor, electric underfloor heating and French doors opening onto rear garden.
Dining kitchen
2.2m x 3.2m plus 2.2m x 4.6m (7"4" x 10"6" plus 7"1" x 14"11"); with a fitted range of wall and base units with black granite work surface and tiled splashback with under unit lighting, Belfast sink unit with mixer tap and draining board carved into the granite. Gas Esse range cooker with 2 ovens and 2 hotplates, space for a dining table and chairs, tiled floor, 2 windows overlooking the rear garden and 1 window to the front.
Utility room
1.8m x 2.9m (5"11" x 9"7"); with a fitted range of wall cupboards with hardwood work surface, plumbing for a washing machine and dishwasher, tiled floor, wall-mounted Baxi central heating boiler and hardwood door opening onto rear garden.
Shower room
3-piece white suite comprising low-suite w.c. With push button flush, vanity wash-hand basin with chrome tap and storage under, corner shower enclosure with fitted Mira electric shower, chrome heated towel rail, part-tiled walls and tiled floor.
First Floor
Landing
With storage cupboard and loft access with drop-down ladder leading to part-boarded loft.
Bedroom one
3.3m x 4.6m (10"10" x 15"1"); dual aspect with windows to front and rear, built-in range of fitted wardrobes, oak flooring and recessed spotlighting.
Bedroom two
3.0m x 4.1m (9"9" x 13"3"); with picture rail and cast iron fireplace.
Bedroom three
2.9m x 4.3m (9"7" x 14"0"); with picture rail and feature fireplace housing open fire with cast iron and tiled inset and wooden surround.
Bedroom four
2.4m x 3.1m (8"0" x 10"1"); with picture rail.
Bathroom
4-piece white suite with low suite w.c., vanity wash-hand basin with chrome mixer tap and storage under, roll top bath with chrome tap, corner shower enclosure with fitted thermostatic shower with fixed showerhead and separate handheld showerhead, part-tiled walls, tiled floor, tongue and groove panel walls to dado height, heated towel radiator and underfloor heating.
Lower Ground Floor
Cellar room
4.5m x 4.0m (14"10" x 13"1"); ideal for additional storage, with stone flagged floor.
Exterior
Outside
To the front of the property is a lawned garden with well-stocked planting borders with pathway to front door, wooden gates leading to a driveway providing parking for 3-4 cars leading to a single detached garage measuring 2.9m x 5.0m (9"4" x 16"4") with up-and-over door, power, light and personal door to the rear. To the side there is an Indian stone paved patio area with raised lawn and planting areas, gated access leads to a rear garden with Indian stone flags providing easy maintenance with various patio areas, planting borders, stone boundary wall and outside lighting.
Heating: Gas fired hot water central heating system complemented by double glazing. The boiler was installed in 2020.
Services: Mains water, electricity, gas and drainage are connected.
Tenure: Freehold.
Council tax band E.
EPC: The energy efficiency rating of the property is C.
Viewing: By appointment with our office.
Property info
For more information about this property, please contact
Honeywell Estate Agents, BB7 on +44 1200 328952 * (local rate)
Disclaimer
Property descriptions and related information displayed on this page, with the exclusion of Running Costs data, are marketing materials provided by Honeywell Estate Agents, and do not constitute property particulars. Please contact Honeywell Estate Agents for full details and further information. The Running Costs data displayed on this page are provided by PrimeLocation to give an indication of potential running costs based on various data sources. PrimeLocation does not warrant or accept any responsibility for the accuracy or completeness of the property descriptions, related information or Running Costs data provided here.







































.png)

