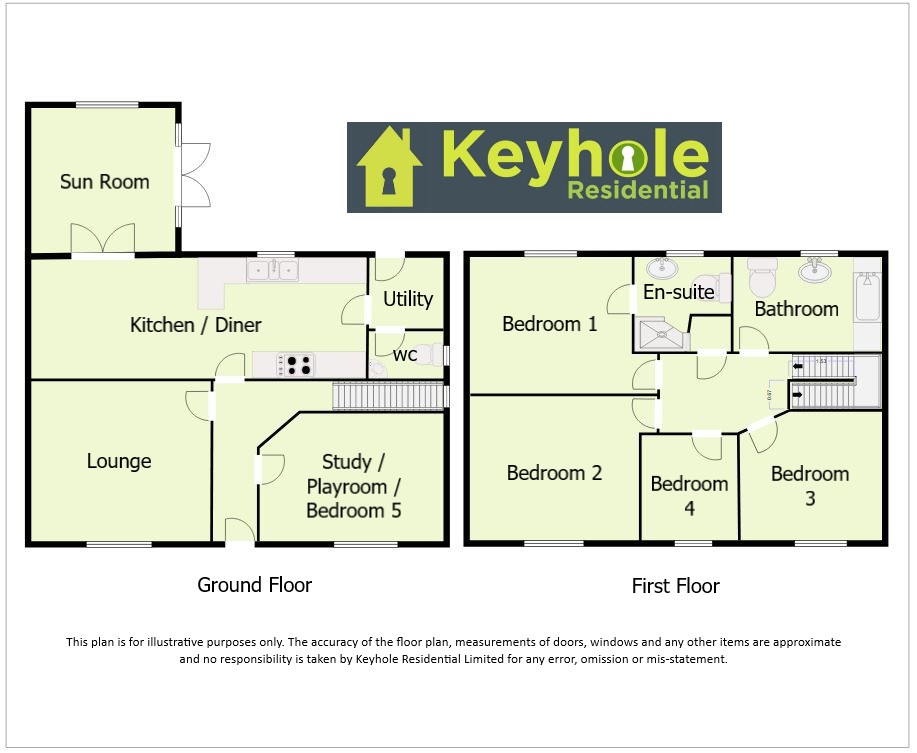Detached house for sale in Barnwell View, Houghton Le Spring DH4
* Calls to this number will be recorded for quality, compliance and training purposes.
Property features
- Outstanding Home
- Four / Five Bedroom Detached
- Beautiful Sun room
- Enclosed & Private South-West Facing Garden
- Garage & Driveway
- Sought After Location
- Spacious Rooms
- Utility Room
- Viewing Highly Advised
Property description
Choicely positioned on the development and with the added benefit of a beautiful extension to the rear with double glazed French doors leading to a private and enclosed south-west facing garden, this fantastic home also boasts a detached garage and driveway. Presented to a high standard the property is also within a five minute walk of Herrington County Park and is a real credit to the current owners and must be viewed to appreciate the space on offer.
Brought to the market with the added benefit of no onward chain, at ground floor level the property comprises of spacious lounge, fifth bedroom / study / playroom, a recently upgraded kitchen / diner with access to the spacious garden room. Completing the ground floor is a useful utility room which houses a newly installed boiler and access to a downstairs WC. At first floor level the property offers a spacious landing area with double glazed window offering light and access to the loft, a master bedroom which offers en-suite facilities and newly installed fitted wardrobes, there are a further three bedrooms and also a generously sized family bathroom.
Externally this delightful home has a walled front garden with gated access along with a private and enclosed rear garden with newly installed paving which provides an excellent space for outdoor dining. There is also a lawned area and Indian stone paving, with gated access to the side and rear which leads to the garage and driveway. On street parking is also available.
Barnwell View is excellently located, tucked away in a quiet area alongside Herrington Country Park, which offers great walking and cycling opportunities. The property is also situated within a ten minute walk of Penshaw Monument and it's popular tearoom and farm shop. Additionally there are also several public houses, restaurants and local shops within walking distance.
This home is also ideally located for travelling across the north east region being located within a two minute walk of public transport with direct links to Sunderland, Newcastle, Washington and Chester-le-Street and is also within the catchment area for the highly regarded Barnwell Primary school.
Viewing comes highly recommended to appreciate the location and space on offer.
Full Description
Hallway
Newly installed composite door, leading to hallway, radiator, carpet flooring.
Lounge
Double glazed window, coving, radiator, television and telephone point, gas feature fire with surround, carpet flooring.
(Room Size: 4.06m x 3.20m)
Fifth Bedroom / Study / Playroom
Double glazed window, coving, radiator, carpet flooring.
(Room Size: 3.31m x 2.99m)
Kitchen / Diner
Kitchen - Double glazed window, coving, fitted wall and base units, roll top work surfaces, integrated fridge/freezer, integrated dishwasher, integrated gas hob with extractor, integrated electric oven, stainless steel sink unit with mixer tap, ceiling spotlights, tiled flooring.
Diner - Double glazed French doors, radiator, ceiling spotlights, tiled flooring.
(Room Size: 8.13m x 2.87m)
Utility Room
Fitted wall and base units, coving, plumbed for washing machine, newly installed boiler housed, door leading to rear garden.
(Room Size: 1.89m x 1.69m)
Downstairs WC
Double glazed window, radiator, low level WC, wash hand basin, tiled flooring.
(Room Size: 1.60m x 0.93m)
Sunroom
Double glazed windows, coving, double glazed French doors leading to rear garden, feature radiator, ceiling spotlights, tiled flooring.
(Room Size: 3.42m x 3.24m)
First Floor Landing
Double glazed window, coving, carpet flooring, loft access - with ladder.
Bedroom One
Double glazed window, coving, radiator, carpet flooring, newly installed sliding fitted wardrobes.
(Room Size: 3.90m x 3.54m)
En-Suite
Double glazed window, feature towel rail radiator, low level WC, pedestal wash hand basin, shower cubicle, part tiled walls, tiled flooring.
(Room Size: 1.64m x 1.14m)
Bedroom Two
Double glazed window, coving, radiator, carpet flooring.
(Room Size: 3.47m x 2.61m)
Bedroom Three
Double glazed window, coving, radiator, fitted sliding wardrobes, carpet flooring.
(Room Size: 3.0m x 2.74m)
Bedroom Four
Double glazed window, coving, radiator, carpet flooring.
(Room Size: 2.43m x 1.68m)
Family Bathroom
Double glazed window, feature towel rail radiator, low level WC, pedestal wash hand basin, bath with shower over, part tiled walls, vinyl flooring.
(Room Size: 2.60m x 1.87m)
Rear Garden
Private and enclosed rear garden, blocked paved patio area, Indian stone paved area, lawned garden, side gated access leading to front and rear gated access leading to garage and driveway.
Garage
Single garage with up and over door.
Driveway
On Street Parking Available
Tenure: Freehold
Council Tax Band: D
EPC Rating: Awaiting EPC
Property info
For more information about this property, please contact
Keyhole Residential, DH3 on +44 191 499 9655 * (local rate)
Disclaimer
Property descriptions and related information displayed on this page, with the exclusion of Running Costs data, are marketing materials provided by Keyhole Residential, and do not constitute property particulars. Please contact Keyhole Residential for full details and further information. The Running Costs data displayed on this page are provided by PrimeLocation to give an indication of potential running costs based on various data sources. PrimeLocation does not warrant or accept any responsibility for the accuracy or completeness of the property descriptions, related information or Running Costs data provided here.







































.png)
