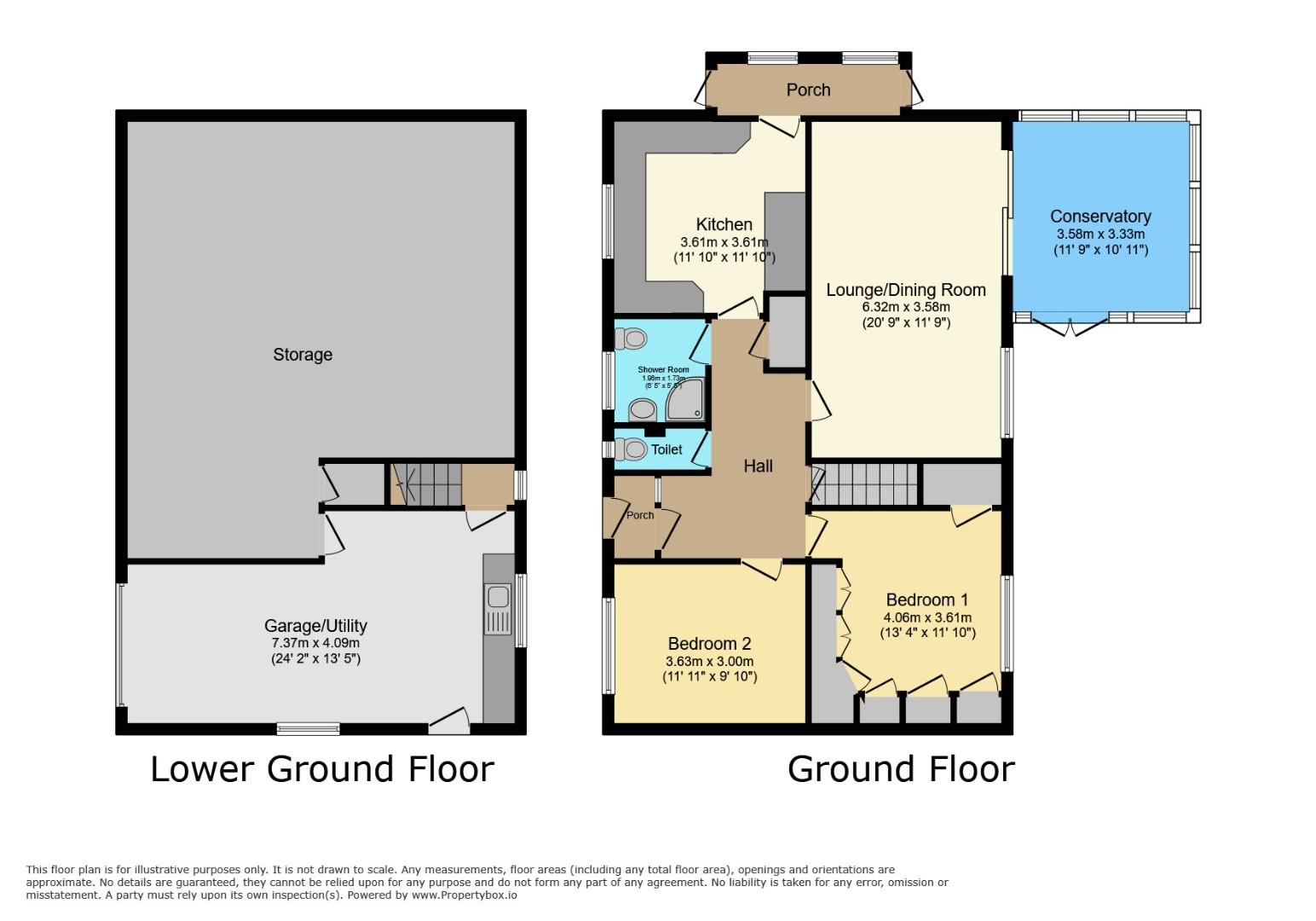Detached bungalow for sale in Priory Crescent, Grange-Over-Sands LA11
* Calls to this number will be recorded for quality, compliance and training purposes.
Property features
- Ideal retirement property
- Spacious and modern layout
- Two double bedrooms (master ensuite)
- Well equipped breakfast kitchen
- Contemporary shower room suite and seprate W.C
- Distant views towards Morecambe bay
- Two double bedrooms (the master with fitted storage)
- Lower ground floor with garage/ utility area
- Established gardens and off road parking
- Energy performance certificate awaited
Property description
Situated within Kents Bank Grange Over Sands. Offering bay views, established gardens and a spacious upper ground floor layout.
The accommodation consists of an internal entrance porch with entry doorway into the central hallway featuring solid wooden doors and wood style flooring. Generously spaced lounge with distant bay views, space for a dining table and access into a conservatory. The breakfast kitchen is well equipped with plenty of storage, modern units and appliances with access to a side porch with through door from the front to the back. Furthermore a modern fitted shower, separate W.C. Two double bedrooms to the front and back, with the back master-bedroom being fitted with wardrobes and boasting views across the garden towards Morecambe the bay. The lower ground floor locates a garage/utility area and access to the undercroft for storage or maintenance.
The property benefits mains services and drainage, solar panels, gas central heating and double glazing.
Outside property you will find established front and rear gardens offering plenty of areas of interest including planting beds, a pond, with landscaped grounds to the front and rear.
Grange Over Sands is a traditional Edwardian coastal town with a range of shops, cafes and facilities; including doctors surgery, regular bus routes, mainline train station and great road links to the A590 and the M6 motorway.
Living Room / Dining Room (6.32m x 3.58m (20'9" x 11'9" ))
Breakfast Kitchen (338.33m x 3.61m (1110" x 11'10"))
Conservatory (3.58m x 3.33m (11'9" x 10'11"))
Shower Room (1.96m x 1.68m (6'5" x 5'6"))
Bedroom One (4.06m x 3.61m (13'4" x 11'10"))
Bedroom Two (3.63m x 3.00m (11'11" x 9'10"))
W.C (0.91m x 1.30m (3'0" x 4'3"))
Garage/Utility (7.32m x 4.09m (24'" x 13'5"))
Property info
For more information about this property, please contact
Hunters South Lakes and Furness, LA9 on +44 1539 291704 * (local rate)
Disclaimer
Property descriptions and related information displayed on this page, with the exclusion of Running Costs data, are marketing materials provided by Hunters South Lakes and Furness, and do not constitute property particulars. Please contact Hunters South Lakes and Furness for full details and further information. The Running Costs data displayed on this page are provided by PrimeLocation to give an indication of potential running costs based on various data sources. PrimeLocation does not warrant or accept any responsibility for the accuracy or completeness of the property descriptions, related information or Running Costs data provided here.



































.png)
