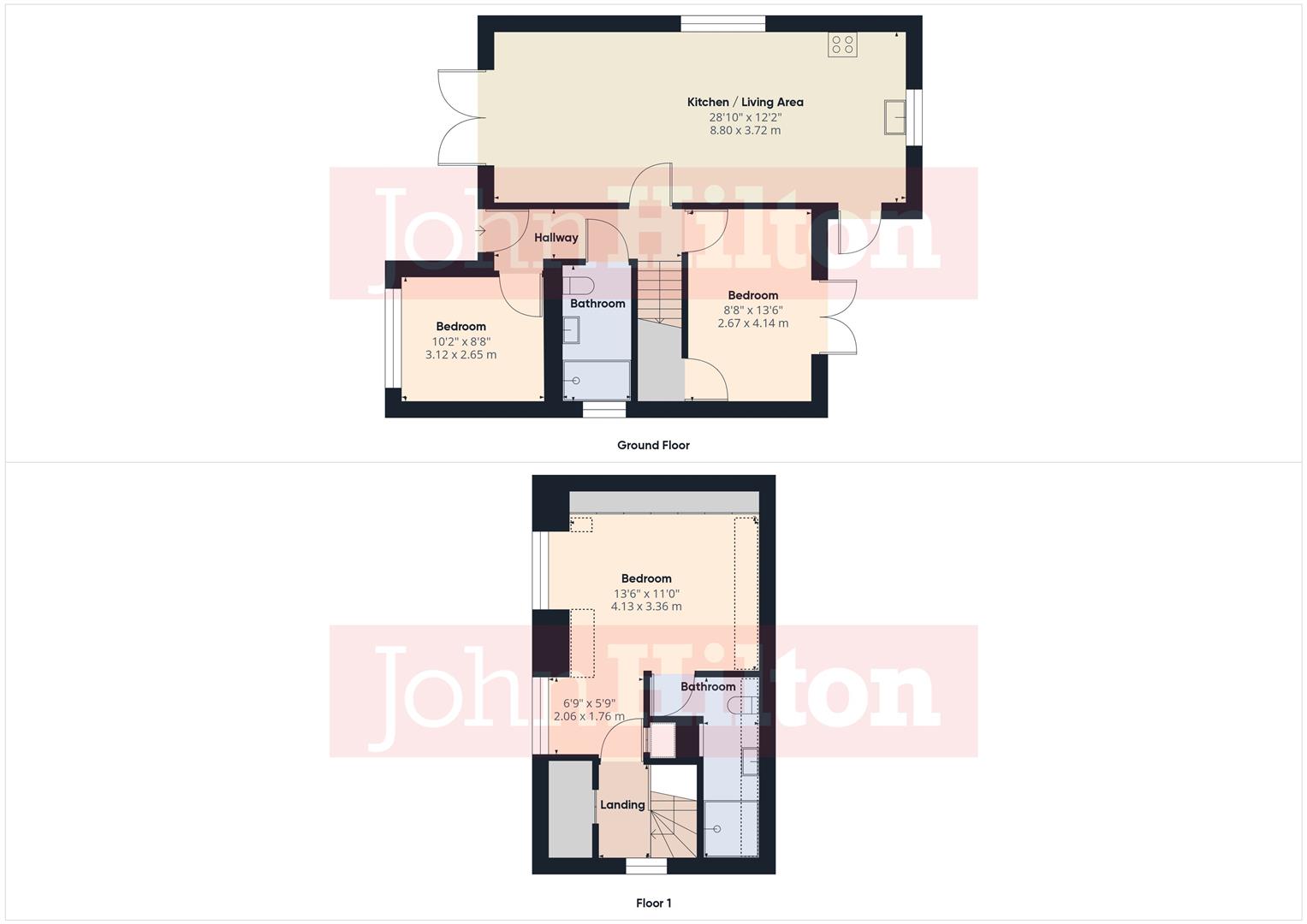Detached house for sale in Tremola Avenue, Saltdean, Brighton BN2
* Calls to this number will be recorded for quality, compliance and training purposes.
Property features
- Three Bedroom Detached house
- Modern Open Plan Living Space
- Underfloor Heating Throughout
- Close to Local Amenities
- Well Presented
- Off-Road Parking
- Great Transport Links
- Car Charger Point
- Easy Access to Local Beach
- Double Glazing
Property description
A detached three bedroom bungalow completed in 2020 and finished to a high standard, with a wet underfloor heating system throughout, solar panels for low tariff electricity and Yale pet-friendly alarm system. The property comprises a triple aspect open-plan living space with modern kitchen with integrated appliances, and French doors leading onto the front terrace offering views over Saltdean and an excellent space for entertaining guests, with LED lighting and heaters. There is a double glazed door to the westerly rear patio area located off the kitchen and the west-facing ground floor bedroom. The accommodation consists of three good sized bedrooms, two on the ground floor with fitted wardrobes, and main bedroom suite on the first floor with "Hammonds" fitted wardrobes and drawer units and en-suite shower room. Further benefits include the remainder of a 10-year NHBC warranty and attractive front and rear gardens. Easy access to the seafront and South Downs, a 2-minute walk to Lustrells Vale with amenities including groceries, restaurants, cafes, pharmacy, hairdresser, barber and Saltdean Primary School. Close proximity to the iconic Saltdean Lido, park and undercliff walks, and a bus service directly into the city centre.
Approach
Block paved drive with off-road parking and electric charging point, separate paved terrace area.
Entrance Hall
Wood-effect flooring, stairs ascend to first floor.
Lounge/Kitchen/Diner (8.80 x 3.72 (28'10" x 12'2"))
Dual aspect with double glazed patio doors leading to front paved terrace, and double glazed window to rear plus door to rear patio area. Modern kitchen with extensive wall and base units, quartz worktops with grey tiled splashbacks extend to include breakfast bar, electrical points with usb ports, stainless steel single bowl sink with mixer tap, fitted appliances including double oven, induction hob with extractor fan over, plate warmer, washing machine, dishwasher, twin fridge freezer and wine fridge.
Bedroom (2.67 x 4.14 (8'9" x 13'6"))
Double glazed patio doors to rear patio, built-in wardrobe with storage, wood-effect flooring.
Bathroom
Obscure double glazed window, fully tiled walk-in shower with hand-held shower attachment, low-level WC, wash hand basin set into wall-mounted vanity unit with drawers and inset mirror above, wood-effect flooring.
Bedroom (3.12 x 2.65 (10'2" x 8'8"))
Double glazed window to front, built-in wardrobe, wood-effect flooring.
First Floor Landing
Double glazed window to side, access to eaves storage space.
Bedroom (6.19 x 4.12 (20'3" x 13'6"))
Double glazed windows offering views over Saltdean with a glimpse of the sea, built-in wardrobes, wood-effect flooring.
En-Suite
Velux window, fully tiled walk-in shower, low-level WC, wash hand basin set into wall-mounted vanity unit with drawers, heated towel rail, built-in storage, part-tiled walls.
Rear Garden
Paved patio, power points.
Property info
For more information about this property, please contact
John Hilton, BN2 on +44 1273 083059 * (local rate)
Disclaimer
Property descriptions and related information displayed on this page, with the exclusion of Running Costs data, are marketing materials provided by John Hilton, and do not constitute property particulars. Please contact John Hilton for full details and further information. The Running Costs data displayed on this page are provided by PrimeLocation to give an indication of potential running costs based on various data sources. PrimeLocation does not warrant or accept any responsibility for the accuracy or completeness of the property descriptions, related information or Running Costs data provided here.

























.jpeg)



