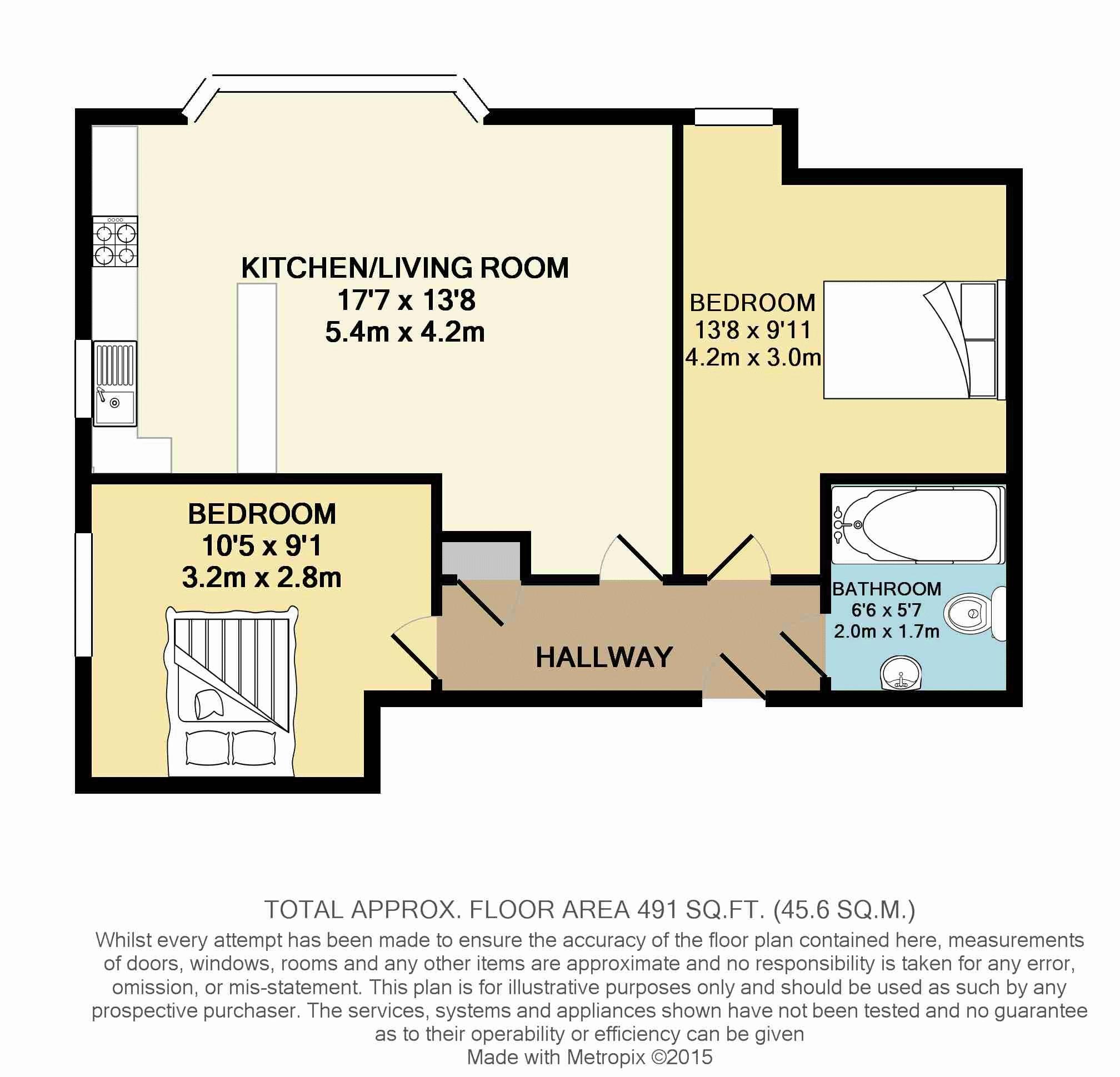Flat for sale in Avon Close, Bournemouth BH8
* Calls to this number will be recorded for quality, compliance and training purposes.
Property features
- Offered With No Forward Chain
- Spacious Open Plan Lounge/Kitchen
- Two Double Bedrooms
- Modern Bathroom
- Centrally Located
- Close to All Amenities, Shops & Transport
- Rental Potential Of £900.00 - £950.00 Per Month
- Attractive, Modern Purpose Built Block
- Allocated Off Road Parking Space
- Low Service Charge of £800.00 Per Year
Property description
** ground floor flat offered with no onward chain**
A ground floor flat situated in a well presented purpose built block within walking distance of amenities.
The property benefits from two double BEDROOMs, modern & spacious open plan lounge & fitted kitchen with breakfast bar, family bathroom & hallway cupboard. Further benefits include an allocated parking space, gas central heating, UPVC double glazing and secure entry phone system.
Ideally situated within a good proximity of Bournemouth Town Centre and Train/Bus Station, jp Morgan, Hospital and bh Live leisure centres. Plus easy reach to both Southbourne & Boscombe high street providing an array of shops, bars and restaurants making this a suitable residential home or buy to let investment (rental income potential of £900.00 - £950.00 per month).
Lease - 87 Years Remaining
Service Charge - £800.00 Per Year
Ground Rent - £200.00 Per Year
EPC Rating - tbc
Council Tax - Band A
Entrance Hall
Smooth set ceiling with ceiling light. Painted walls and wood effect flooring. Entry phone system. Radiators. Cupboard. Doors to; Living/Kitchen are, bedroom one and two and bathroom.
Living Room/Kitchen (17' 7'' x 13' 8'' max (5.355m x 4.162m))
Open Plan style Living/Dining/Kitchen are
Living Area
Double glazed bay window to front aspect. Smooth ceiling with ceiling light and fan. Painted walls and wood effect flooring.
Kitchen Area
Double glazed window to side aspect. Smooth set ceiling with pendant style spotlights. Painted and part tiled walls with wood effect flooring. Kitchen comprises of; four ring gas hob with oven and extractor over, stainless steel sink with drainer, space for washing machine and tall fridge/freezer. Further benefiting from a good sized breakfast bar.
Bedroom (10' 6'' max x 11' 2'' max (3.188m x 3.401m))
UPVC double glazed window to side aspect. Smooth set ceiling with pendant light. Painted walls and carpeted flooring. Radiator.
Bedroom (13' 8'' max x 9' 11'' max (4.177m x 3.028m))
UPVC double glazed window to front aspect. Smooth set ceiling with pendant light. Painted walls and carpeted flooring. Radiator.
Bathroom (6' 6'' x 5' 7'' (1.978m x 1.698m))
Smooth set ceiling. Painted walls and linoleum flooring. Bathroom suite comprises of; panel bath with shower over, low level WC, pedestal wash hand basin, extractor fan and heated towel rail.
Outside
Allocated parking
Property info
For more information about this property, please contact
MK Estates, BH8 on +44 1202 060530 * (local rate)
Disclaimer
Property descriptions and related information displayed on this page, with the exclusion of Running Costs data, are marketing materials provided by MK Estates, and do not constitute property particulars. Please contact MK Estates for full details and further information. The Running Costs data displayed on this page are provided by PrimeLocation to give an indication of potential running costs based on various data sources. PrimeLocation does not warrant or accept any responsibility for the accuracy or completeness of the property descriptions, related information or Running Costs data provided here.




















.png)
