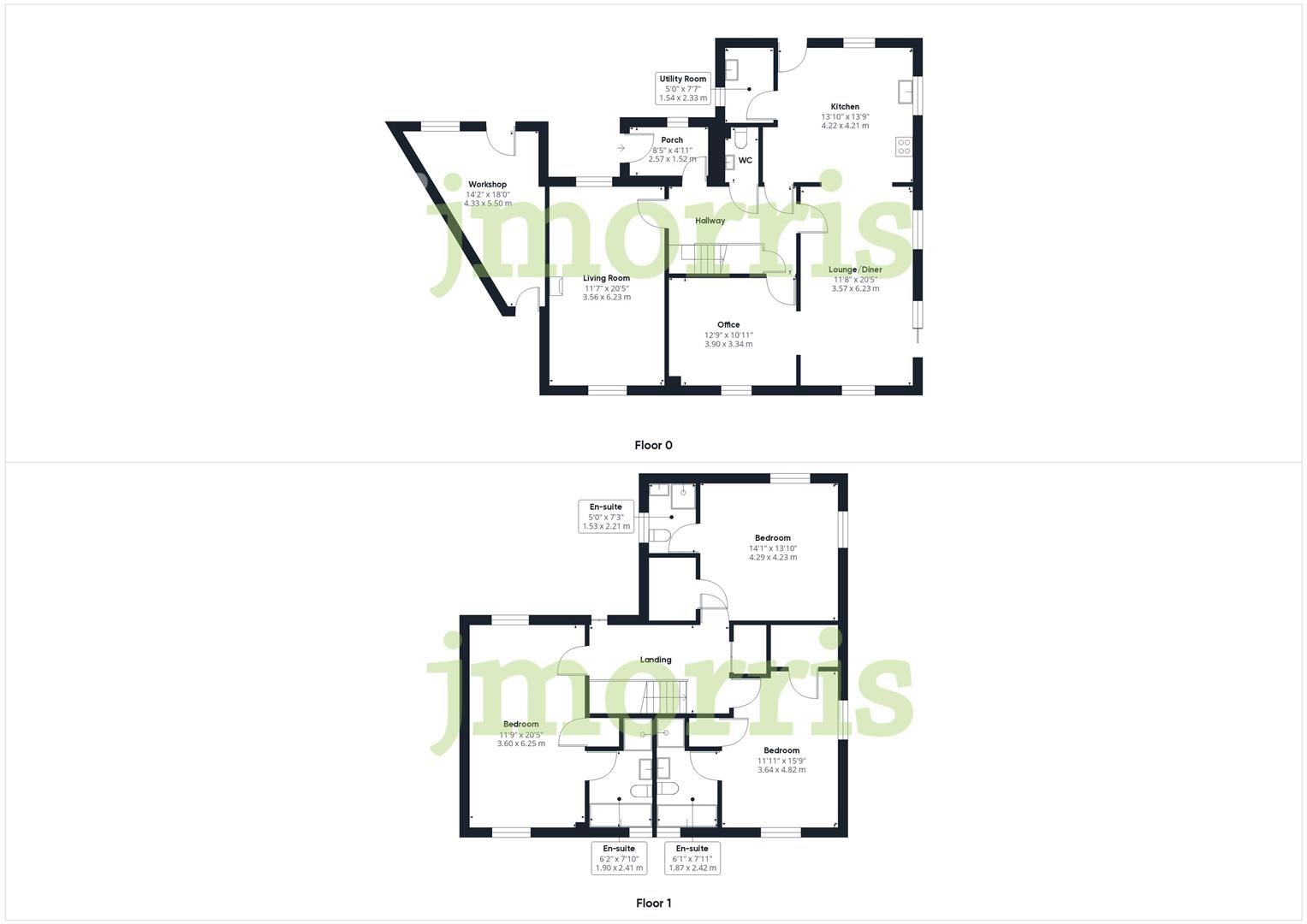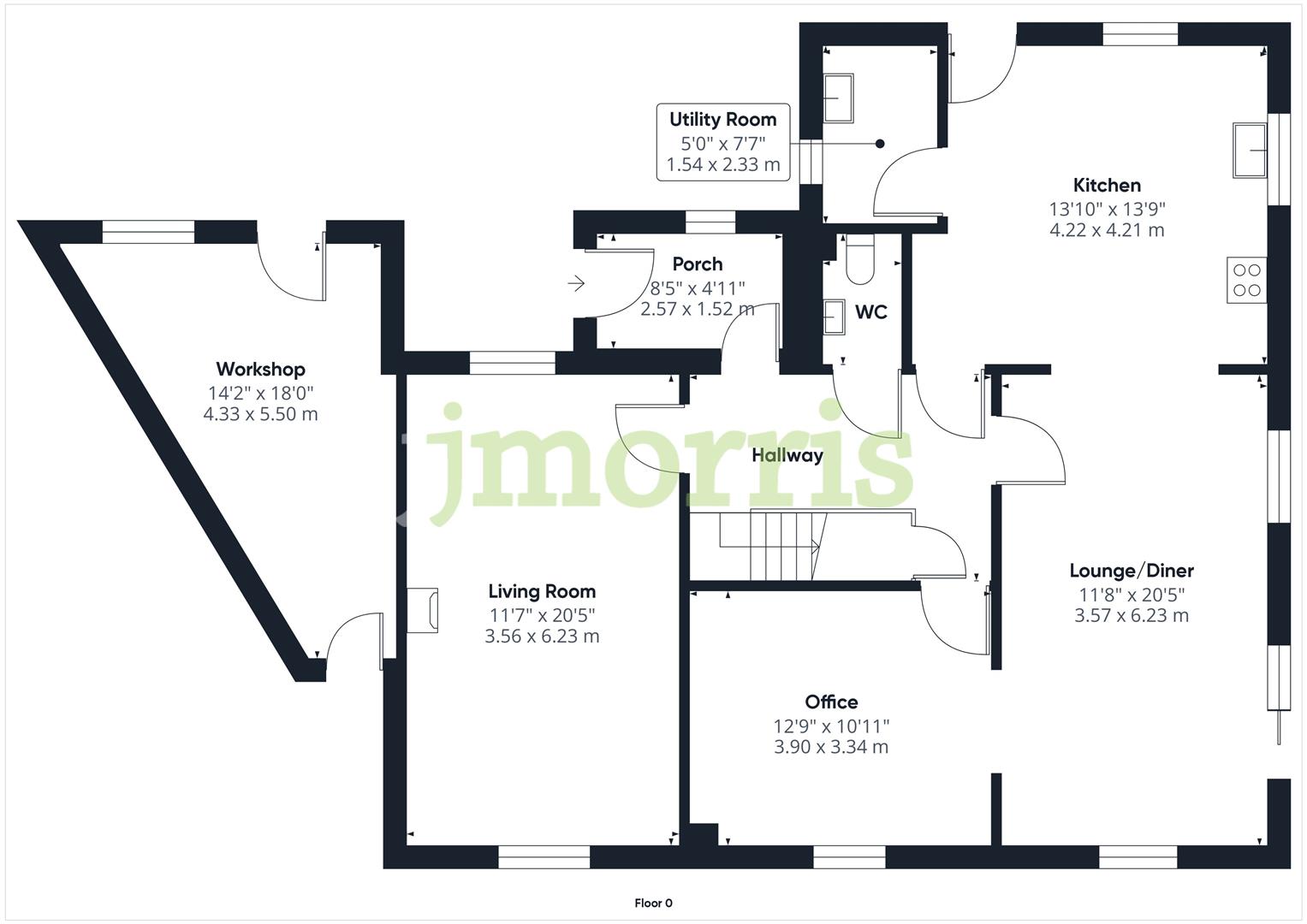Detached house for sale in Ashburton Grove, Princes Gate, Narberth SA67
* Calls to this number will be recorded for quality, compliance and training purposes.
Property features
- An Incredibly Spacious Detached House
- 3 King Size Bedrooms, Each Having Their Own En-Suite Bathroom
- Very Generous Living Space With 3 Reception Rooms
- Well Presented Throughout
- Only A Short Car Drive From Narberth Town
- A Must To Come And See!
Property description
A very spacious detached house situated on a lovely residential cul-de-sac, within the village of Princes Gate, only a couple of miles from Narberth town. This property is wonderfully presented and offers fantastic modern accommodation of an incredibly spacious size that is bound to impress! There is a large open plan lounge/diner/kitchen, plus a separate living room and a generous office, all on the ground floor, whilst upstairs has 3 incredibly spacious king size bedrooms, each having their own En-suite bathroom! The views from the rear facing bedrooms span all the way towards the Preseli Hills. Outside there is a driveway providing off road car parking and an enclosed level garden that is part lawn and patio. There is also a useful adjoining workshop. Viewing is absolutely essential to appreciate the deceptive size and quality of this fine detached modern home.
Situation
Princes Gate is a small village settlement, being conveniently situated just outside the Town of Narberth by approximately 2 miles or so. Narberth has a traditional shopping high street with a wide range of independent businesses ranging from boutique shops to cafes, as well as a public swimming pool, leisure centre, primary schooling etc and is within easy driving distance from larger towns in the area such as Haverfordwest, Carmarthen and Tenby. The Pembrokeshire coast is famous for its spectacular beaches and walks, so it is an added bonus that within 5 miles from this property the South coast can be easily reached.
Accommodation
Double glazed front door opens into:
Porch
Tiled flooring, double glazed window to side, radiator, oak door opens into:
Entrance Hall
Oak stairs rise to first floor, under stairs storage cupboard, radiator, oak doors to:
Cloak Room
Comprising a W.C, wash hand basin, radiator, tiled floor.
Living Room
Dual aspect double glazed windows to both sides, electric fire set on a slate heath with wall mantel over, radiator.
Lounge/Diner
Double glazed sliding patio doors and double glazed window to rear, double glazed window to side, radiator, opening leads through to office, archway leads on to:
Kitchen
Fitted with a range of wall and base storage units, worktops over, Rangemaster cooker with pull out extractor hood over, one and a half bowl sink, integrated dish washer and fridge, dual aspect double glazed windows to rear and side, tiled flooring, part tiled walls, Worcester oil fired boiler serving the domestic hot water and central heating, kitchen island unit with worktop, radiator, door back to hallway, double glazed external door to side, oak door to:
Utility
Fitted wall and base storage units, worktops, single sink, plumbing for washing machine, space for further white goods, tiled floor, part tiled walls, radiator, double glazed window to front aspect.
Office
Double glazed window to side, radiator, oak door back to hallway.
First Floor Landing
Oak spindle balustrade, radiator, Velux roof window, access to eaves storage space, built in airing cupboard. Oak doors to:
Bedroom 1
Dual aspect double glazed windows to each side, radiator, built in single and walk-in wardrobes, oak door to:
En-Suite
Comprising a bath with shower over, W.C, pedestal wash hand basin, shower cubicle, part tiled walls, tiled floor, radiator, frosted double glazed window.
Bedroom 2
Dual aspect double glazed windows to side and rear, enjoying wonderful far reaching views towards the Preseli hills, radiator, built in wardrobe, oak door to:
En-Suite
Comprising a shower cubicle, pedestal wash hand basin, W.C, radiator, tiled floor, part tiled walls, frosted double glazed window.
Bedroom 3
Dual aspect double glazed windows to rear and side, enjoying the same delightful views towards the Preseli hills. Radiator, built in wardrobe, oak door to:
En-Suite
Comprising a bath with shower over, W.C, pedestal wash hand basin, shower cubicle, tiled walls, part tiled walls, radiator, frosted double glazed window.
Externally
To the front of property is a hard standing driveway. To the rear is a lovely garden of a manageable size also enjoying views towards the Preseli hills, with patio, lawn and decking. A pathway leads around to the far side and rear, where there are further small areas of garden.
Adjoining Workshop
Accessed independently from the house with front and rear double glazed doors. Power and lighting connected. Loft storage space.
Services
Mains water and electric are connected. Private drainage. Solar electric & hot water panels.
Tenure
Freehold
Directions
From Narberth, travel out on the B4314 for approximately 2 miles until reaching Princes Gate. At the cross roads, turn right and then turn immediately right again into Ashburton Grove. Number 7 is found at the end of this private road on the right hand side.
Property info
Cam01583G0-Pr0113-Build01.Jpg View original

Cam01583G0-Pr0113-Build01-Floor00.Jpg View original

Cam01583G0-Pr0113-Build01-Floor01.Jpg View original

For more information about this property, please contact
J J Morris - Narberth, SA67 on +44 1834 487959 * (local rate)
Disclaimer
Property descriptions and related information displayed on this page, with the exclusion of Running Costs data, are marketing materials provided by J J Morris - Narberth, and do not constitute property particulars. Please contact J J Morris - Narberth for full details and further information. The Running Costs data displayed on this page are provided by PrimeLocation to give an indication of potential running costs based on various data sources. PrimeLocation does not warrant or accept any responsibility for the accuracy or completeness of the property descriptions, related information or Running Costs data provided here.
































.png)

