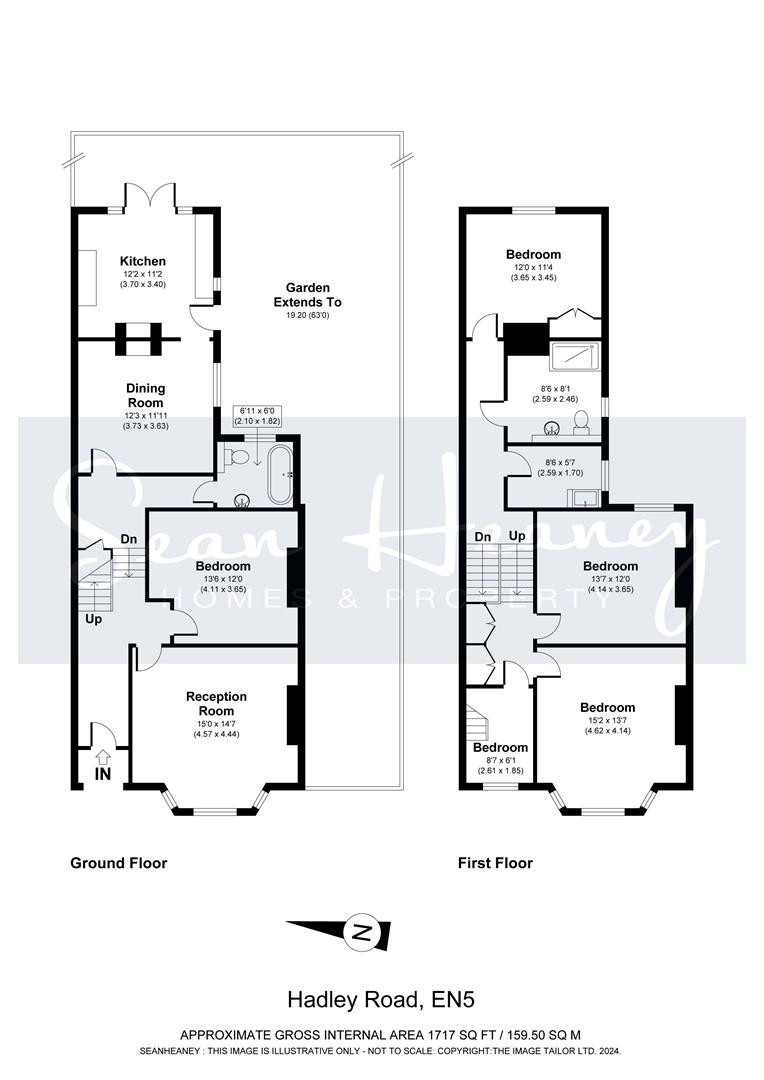Semi-detached house for sale in Hadley Road, New Barnet, Barnet EN5
* Calls to this number will be recorded for quality, compliance and training purposes.
Property features
- Handsome semi detached family home
- Period property
- Four double bedrooms
- Sought after residential location
- Close proximity to good & outstanding schools
- Utility room
- Versatile accommodation
- Off-street parking
- Secluded garden
- Decking & patio area
Property description
This handsome, halls adjoining semi detached period property combines original features with contemporary living. Currently a four double bedroom family home (one ground level) and situated in a sought after residential location, within a short walk to hadley common, good schools and local shopping & transport facilities, including new barnet mainline & high barnet underground, the position is ideal for the commuter.
The residence is arranged over split levels and offers versatile accommodation, comprising; entrance hall, bay fronted reception, large ground floor bedroom, stylish bathroom, dining room, kitchen with French doors leading to decking area and garden, landing, study area, utility room, family shower room and three further double bedrooms.
This property offers scope (stpp) and also benefits from a secluded garden with decking & patio area, side access, a driveway providing off street parking and an attractive entrance with lovely front garden.
EPC : To follow
barnet council tax band : F
tenure : Freehold
Ground Floor
Entrance Hall
Reception Room (4.57m x 4.45m (15'0 x 14'7))
Ground Floor Bedroom (4.11m x 3.66m (13'6 x 12'0))
Dining Room (3.73m x 3.63m (12'3 x 11'11))
Kitchen (3.71m x 3.40m (12'2 x 11'2))
Bathroom (2.11m x 1.83m (6'11 x 6'0))
Cellar 1 - Workshop/Storage
Cellar 2 - Storage
First Floor
Landing
Bedroom (4.62m x 4.14m (15'2 x 13'7))
Bedroom (4.14m x 3.66m (13'7 x 12'0))
Bedroom (3.66m x 3.45m (12'0 x 11'4))
Bathroom (2.59m x 2.46m (8'6 x 8'1))
Utility (2.59m x 1.70m (8'6 x 5'7))
Office/Nursery (2.62m x 1.85m (8'7 x 6'1))
Garden Extends To (19.20m (63'0))
Property info
For more information about this property, please contact
Sean Heaney Homes and Property, EN5 on +44 20 8115 0297 * (local rate)
Disclaimer
Property descriptions and related information displayed on this page, with the exclusion of Running Costs data, are marketing materials provided by Sean Heaney Homes and Property, and do not constitute property particulars. Please contact Sean Heaney Homes and Property for full details and further information. The Running Costs data displayed on this page are provided by PrimeLocation to give an indication of potential running costs based on various data sources. PrimeLocation does not warrant or accept any responsibility for the accuracy or completeness of the property descriptions, related information or Running Costs data provided here.







































.png)
