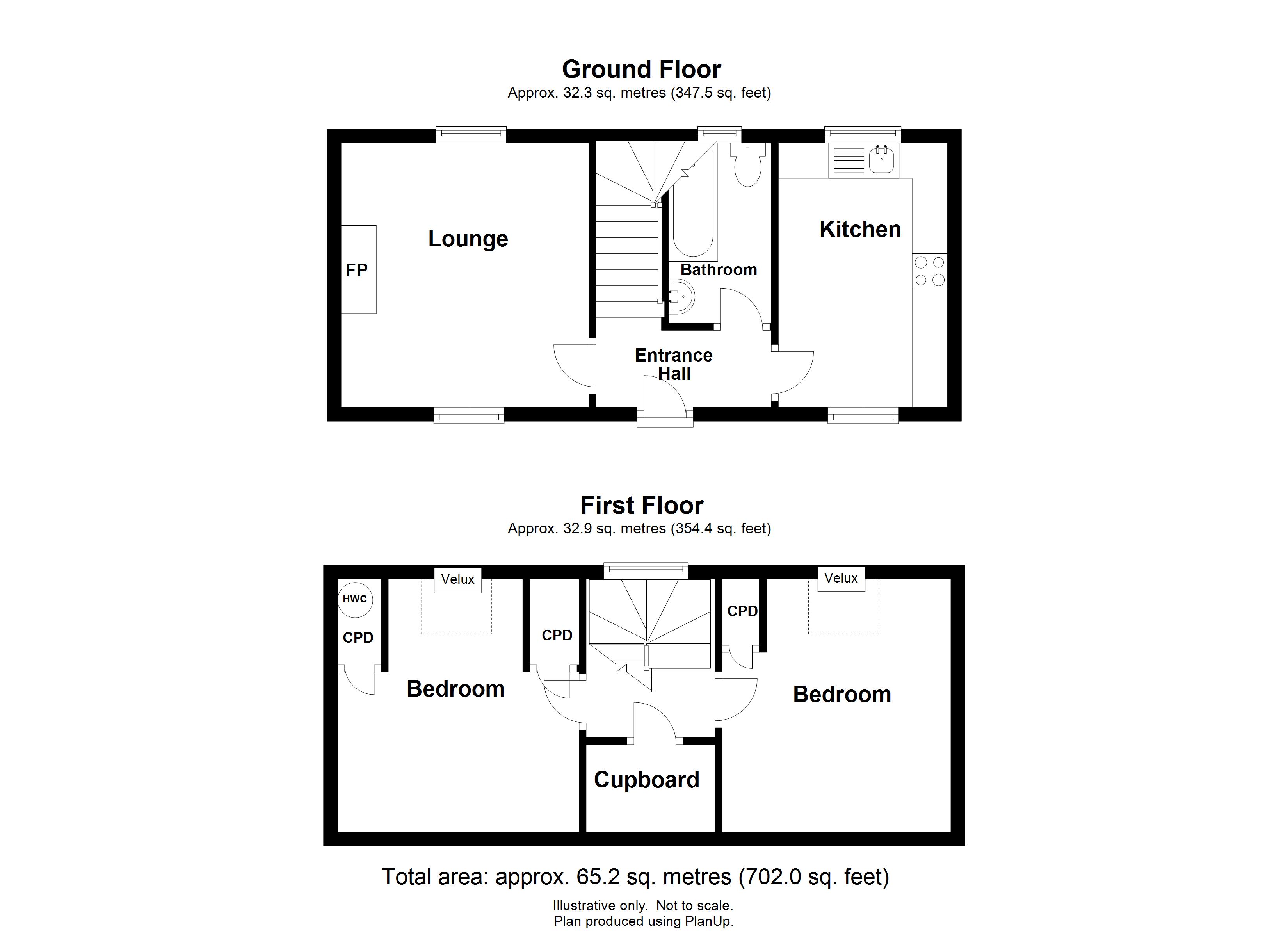Cottage for sale in Holmisdale, Isle Of Skye IV55
* Calls to this number will be recorded for quality, compliance and training purposes.
Property features
- Private garden
- Off street parking
- Central heating
- Double glazing
Property description
Waterfall Cottage is a two-bedroom detached property set within a small holding extending to 7.5 acres or thereby . The property has been well maintained by the current owners and is currently operating as a holiday let.
The accommodation within comprises of: Entrance hallway, lounge, kitchen and bathroom on the ground floor. The first floor hosts a landing and two bedrooms. The property further benefits from UPVC double glazing, storage heating and an open fire in the lounge.
Externally the property sits within fully enclosed garden grounds. The garden hosts a stone byre which offers the potential to be converted subject to all the necessary consents. Surrounding the immediate garden grounds is a small holding extending to approximately 7.5 acres or thereby. The property is accessed via a private drive which leads to private parking to the side of the property.
Waterfall Cottage presents a fantastic opportunity to purchase a delightful home and small holding in a peaceful setting and must be viewed to fully appreciate the package on offer.
Ground Floor
Entrance Hallway
A half glazed UPVC door leads into the entrance hallway. Access to lounge, kitchen and bathroom with carpeted stairs to the first floor. Vinyl flooring. Wallpapered.
2.49m x 3.85m (8’01” x 12’07”) at max.
Lounge
Bright dual aspect lounge with windows to the front and rear elevations . Open fire with stone surround and tile hearth with electric fire insert. Carpeted. Wallpaper.
3.75m x 3.52m (12’03” x 11’06”).
Kitchen
Generous size kitchen with a good range of base and wall units and contrasting worktop over. Freestanding electric oven and hob. Stainless steel sink and drainer with mixer tap. Dual aspect with windows to the front and rear elevation. Vinyl flooring. Wallpaper.
3.75m x 2.40m (12’03” x 7’10”).
Bathroom
Bathroom comprising W.C., wash hand basin and bath. Frosted window to rear elevation. Tile splashback. Vinyl flooring. Wallpaper.
2.56m x 1.46m (8’04” x 4’09”).
First Floor
Landing
Landing with windows to to the rear elevation. Access to two bedrooms and Built-in storage cupboard housing the consumer unit. Carpeted. Wallpaper.
2.48m x 1.81m (8’01” x 5’11”) at max.
Bedroom One
Double Bedroom with Velux to rear elevation. Built in storage cupboards (one housing the hot water tank). Coombed ceilings. Carpeted. Painted/wallpaper.
3.60m x 3.43m (11’09” x 11’03”) at max.
Bedroom Two
Double/twin bedroom with Velux to the rear elevation. Built in storage cupboard. Coombed ceilings. Carpeted. Painted/wallpaper.
3.59m x 3.25m (11’09” x 10’08”) at max.
External
Waterfall Cottage benefits from generous sized garden grounds which are mainly laid to lawn. There is a stone byre to the side of the property which offers additional storage and has the potential to be converted into additional accommodation subject to the relevant planning and consents. Parking is provided on the driveway to the side of the property.
Small Holding
In addition to the garden ground is a small holding extending to approximately 7.5 acres or thereby (to be confirmed by title deed). The small holding runs to the front, rear and sides of the property and extends across the township road extending to the River Hamera. Outline planning permission has previously been granted for the erection of a dwelling house on the land although this is now lapsed and any potential purchaser would have to submit and apply for a new application should they wish to develop the land.
Property info
For more information about this property, please contact
Isle Of Skye Estate Agency, IV51 on +44 1478 497001 * (local rate)
Disclaimer
Property descriptions and related information displayed on this page, with the exclusion of Running Costs data, are marketing materials provided by Isle Of Skye Estate Agency, and do not constitute property particulars. Please contact Isle Of Skye Estate Agency for full details and further information. The Running Costs data displayed on this page are provided by PrimeLocation to give an indication of potential running costs based on various data sources. PrimeLocation does not warrant or accept any responsibility for the accuracy or completeness of the property descriptions, related information or Running Costs data provided here.































.png)
