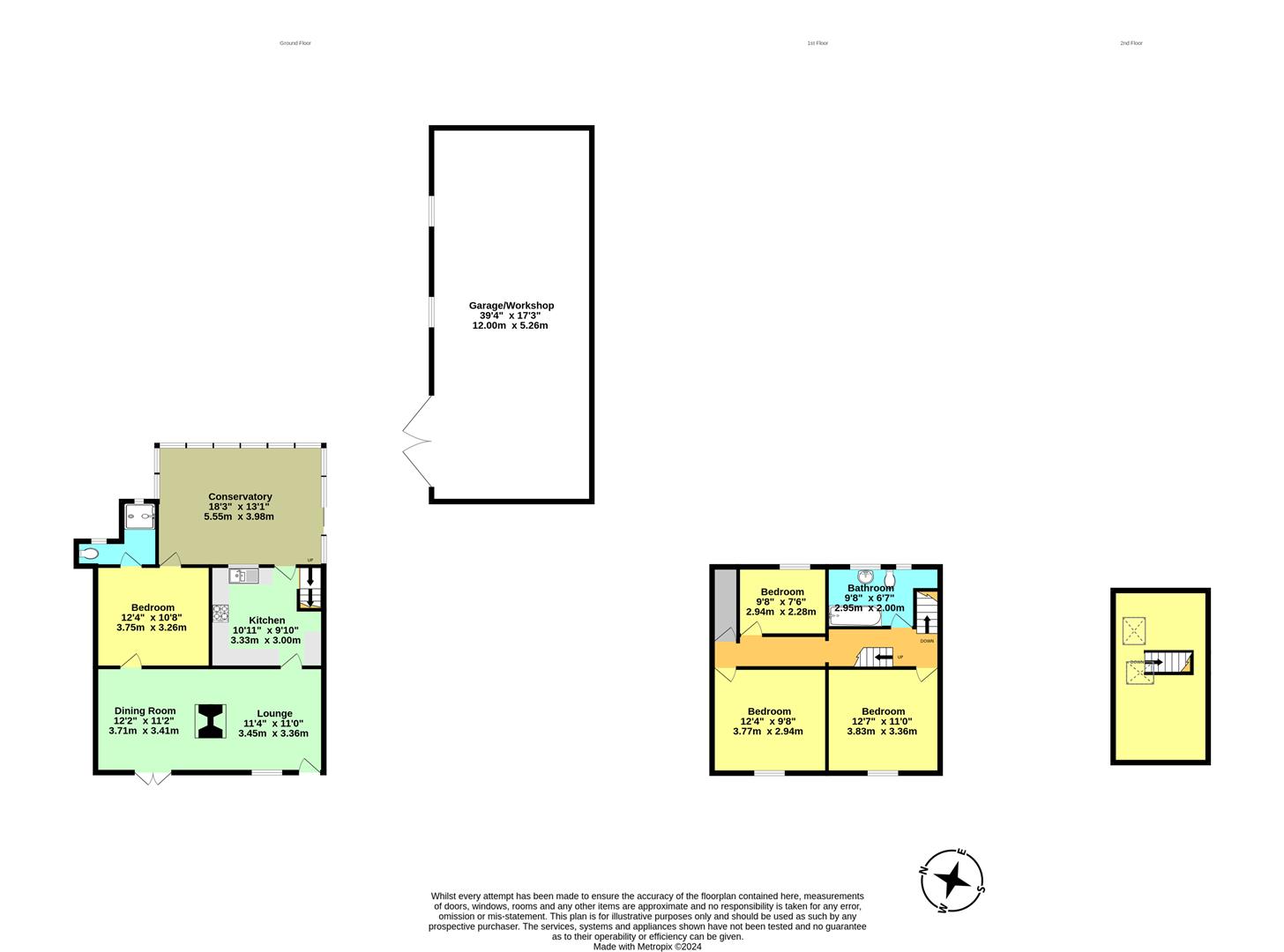Property for sale in Bogshole Lane, Herne Bay CT6
* Calls to this number will be recorded for quality, compliance and training purposes.
Property description
Semi -detached period cottage formerly 2 individual period cottages set approx 80 ft back from the lane .standing on A large and interesting and versatile plot . Benefits from A detached insulated 12M X 5.28M workshop in the rear garden .offering 3 bedrooms on the first floor and A guest bedroom with en suite on the ground floor . Spacious accommodation with an amazing garden which has been the home to ducks and chickens and various other animals for many years and is ideally suited to any like minded purchaser(S) .working from home here would be A dream . Gas central heating and double glazing . In A semi rural location in A no through road on the far east side of town yet close to the local store, public house and bus route to town. Viewing is strictly by appointment only please .
Main Front Door To Lounge
Lounge (Facing West) (3.45m x 3.36m (11'3" x 11'0" ))
Double glazed victorian style sliding sash windows, 2 radiators, power points, tv point, log burner in fireplace, openings either side of the fireplace leading into the Dining Room.
Dining Room ( Facing West ) (3.71m x 3.41m (12'2" x 11'2" ))
Fireplace (working ) pair of double glazed doors to front of the property, radiator, power points, door to Bedroom.
Kitchen (3m average width x 3.33m depth (9'10" average wid)
Modern fitted units incorporating base units, wall cupboards, electric Indesit oven, integrated microwave, gas hob, recess for additional fridge, slimline fridge /freezer, Beko dish washer, recess and plumbed for washing machine, tiled floor, tiling and power points .One and a half bowl sink unit with mixer taps, double glazed window, double glazed side window, stairs to first floor door to Bedroom /living room .
Bedroom/ Living Room (3.75m x 3.26m (12'3" x 10'8" ))
This room can be accessed from the Dining Room or the Conservatory, vanity washbasin, tv point, power points .
Wet Room With Wc
Heated towel rail
Conservatory (5.55m x 3.98m (18'2" x 13'0" ))
Polycarbonate roof, tiled floor, double glazed patio door to garden, 2 radiators . Tv point, power points .
Stairs To Landing
Main Bedroom (Front) (3.83m max width x 3.36m (12'6" max width x 11'0")
Sliding sash double glazed window, power points
Inner Landing
Deep storage cupboard, ( removable) staircase to roof storage
Bathroom/Wc (2.95m x 2m deep approx (9'8" x 6'6" deep approx ))
Panelled bath with mixer taps, vanity washbasin, low level wc suite, additional storage cupboards, Ideal wall mounted boiler for central heating and hot water, heated towel rail
Back Bedroom (2.94m x 2.28m (9'7" x 7'5" ))
Radiator, power points
Front Bedroom (3.77m x 2.94m (12'4" x 9'7" ))
Radiator, power points
Large Rear Garden
Deceptive, spacious and landscaped into several areas and currently used for animals such as ducks and chickens, including a large filtered pond, lawned areas, pebbled area for seating, 2 greenhouses, polytunnel, useful hidden areas for storage and planting, gated side access for extra parking approx 4.96m wide, outside tap
Large Detached Workshop/Garage (12m x 5.28m (39'4" x 17'3" ))
Approx 6 years old, timber construction, insulated, light and power, double glazed window, pair of service doors, additional door, the flooring is slightly on 2 levels with no steps .
Front Garden (24.38m x 12.80mft (79'11" x 41'11"ft ))
Large brick paved drive way with raised flower beds, pair of wooden ranch style gates to front boundary, cctv installed.
Property info
2 To 3 Chapel Cottages Bogshole Lane Herne Bay Ct6 View original

For more information about this property, please contact
Wilbee & Son, CT6 on +44 1227 319717 * (local rate)
Disclaimer
Property descriptions and related information displayed on this page, with the exclusion of Running Costs data, are marketing materials provided by Wilbee & Son, and do not constitute property particulars. Please contact Wilbee & Son for full details and further information. The Running Costs data displayed on this page are provided by PrimeLocation to give an indication of potential running costs based on various data sources. PrimeLocation does not warrant or accept any responsibility for the accuracy or completeness of the property descriptions, related information or Running Costs data provided here.





















































.png)