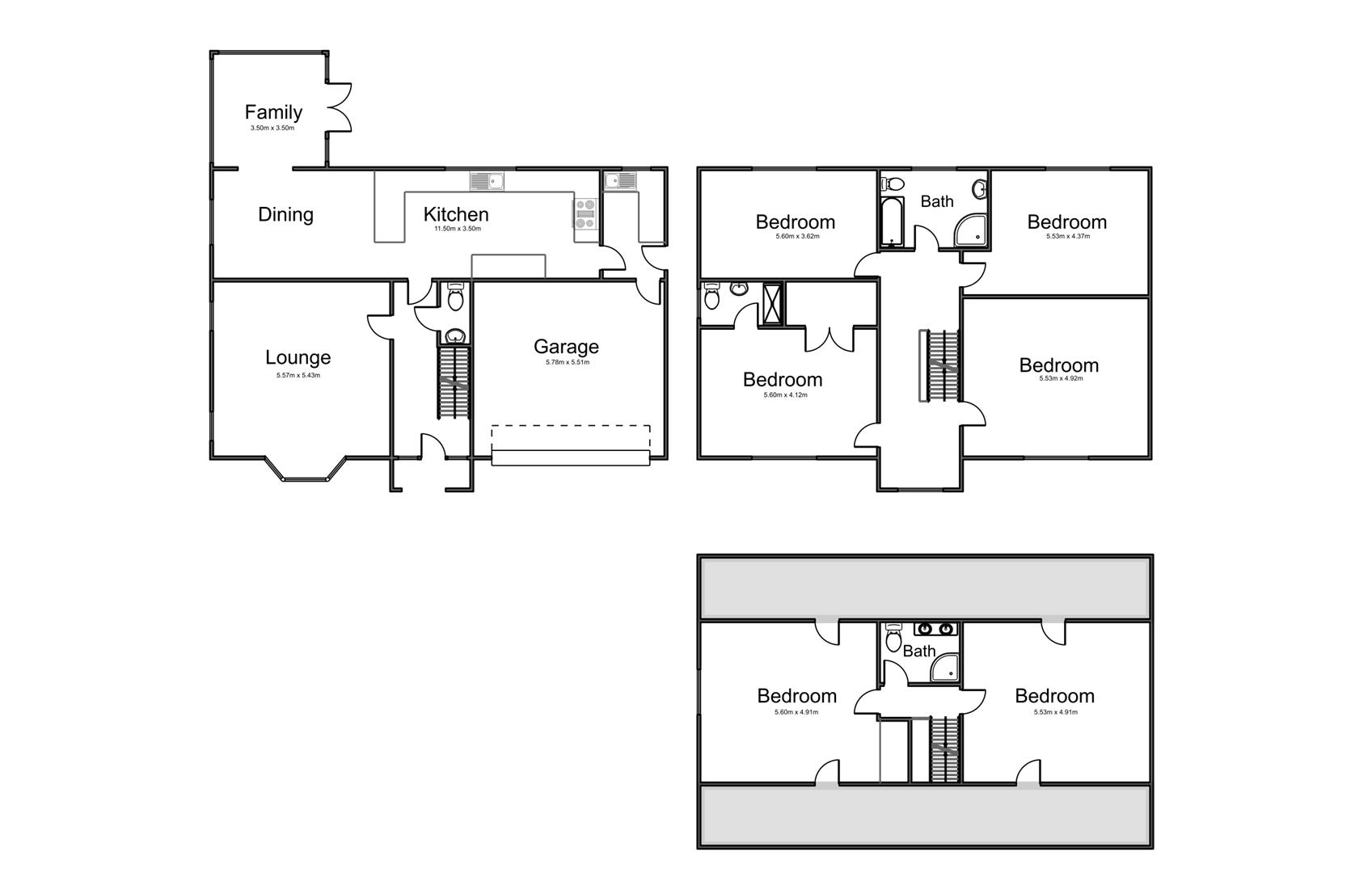Detached house for sale in Marsh Lane, Southowram, Halifax HX3
* Calls to this number will be recorded for quality, compliance and training purposes.
Property description
A beautifully presented, six double bedroom, gated detached modern family home situated in the popular village of Southowram. The stunning Property offers extremely well-proportioned living accommodations with an excellent finish.
Entrance Hall
Composite front door leading to the entrance hall. Oak flooring and stairs leading to the first floor with oak balustrades, wall-mounted designer vintage radiators and doors leading to the kitchen dining room, living room and downstairs WC.
Wc
Oak flooring, low level flush WC, wall-mounted wash basin with tiled splashback. Period-style Victorian radiator and a high-powered extractor fan.
Living Room
A good-sized room with carpeted flooring and double aspect with views to the front and side of the property. There is a feature gas fireplace and a bay window. Two wall-mounted designer radiator.
Kitchen Dining Room
This is the heart of the house with oak flooring throughout and a fully fitted bespoke kitchen with a range of floor and wall-mounted shaker-style units and drawers. Quartz work surfaces and a one-and-a-half bowl sink with a stainless steel mixer hose tap. Range cooker five-ring gas hob and tiled splash back. Under cabinet lighting and integrated appliances such as a dishwasher, microwave and space for an American-style fridge freezer. Built-in wine racks and a breakfast bar with space for three stools. The kitchen leads into the dining area. The dining area has space for a large family dining table and chairs there is a double-glazed window to the side of the property, overlooking neighbouring fields. The dining room leads to a Sun room with UPVC windows and double French doors leading out to the rear garden and patio.
Sun Room
This is a cosy space with views overlooking the garden and double French doors leading out to the rear garden and patio.
Utility Room
Oak flooring with floor and wall-mounted storage units, stainless steel sink with a mixer tap. Space for washing machine, dryer and laminate work surfaces above. Window with views to the rear of the property and the composite door leading out to the side of the house. There is also a door leading directly into an integral, double garage.
Double Garage
Electric up and over door, strip lighting and full working power. The garage also houses a boiler and pressurised water cylinder.
First Floor Landing
A generous space with oak balustrades and doors leading to the first-floor bedrooms and bathroom. There is a wall-mounted designer radiator and a UPVC window with views to the front of the property and overlooking neighbouring fields.
Main Bedroom
A good-sized double bedroom with a walk-in wardrobe. Carpeted flooring with three UPVC windows overlooking the front of the property and neighbouring fields, allowing in plenty of natural light. A door leads directly into the ensuite shower room.
En-Suite
Concealed system WC with wall-mounted vanity-style wash basin with storage cupboards underneath. Tiled splashback and a shaving socket. Large low-profile shower cubicle with a thermostatically controlled mixer shower. Heated chrome towel rail.
Bedroom
A double room with wood effect laminate flooring. Three UPVC windows with views overlooking the front of the property and allotments. Space for Wardrobes. Oak skirting boarded and doors throughout.
Bedroom
A double-sized room with carpeted flooring and three UPVC windows with views overlooking the rear of the property. Oak skirting boarded and doors throughout.
Bathroom
Delightful space with half wall and floor tiles. Vanity-style wall-mounted wash basin storage cupboard underneath. Quadrant shower cubicle with a thermostatically controlled mixer shower, frosted glass UPVC windows and low flush WC.
Bedroom
Double size room with carpeted flooring and three UPVC windows with views to the rear of the property skirting boards and oak door and space for wardrobes.Oak skirting boarded and doors throughout.
Second Floor Landing
Carpeted flooring and doors leading to the bedrooms and another bathroom. Oak staircase and balustrade, Velux roof window.
Bedroom
Double room with two Velux roof windows. Oak skirting boards and oak door. Eaves storage.
Shower Room
Quadrant shower cubicle and double wall mounted vanity style wash basin with waterfall taps and storage covers underneath. Low-level flush WC and warm-mounted heated chrome towel rail. Velux roof window.
Bedroom
A double-sized room with two Velux roof windows and a circular double-glazed window that frames the view over neighbouring fields. There is a door leading to eaves storage. Fitted wardrobes, Oak skirting boarded and doors throughout.
Outside
To the front of the property, there is a gated driveway leading to the property with offstreet parking for several vehicles. To the rear of the property, there is an easy-to-maintain rear garden with a terrace area and artificial grass lawn.
Agent Notes & Disclaimer.
The information provided on this property does not constitute or form part of an offer or contract, nor may it be regarded as representation. All interested parties must verify accuracy and your solicitor must verify tenure/lease information, fixtures & fittings and, where the property has been extended/converted, planning/building regulation consents. All dimensions are approximate and quoted for guidance only as are floor plans which are not to scale, and their accuracy cannot be confirmed. Reference to appliances and/or services does not imply that they are necessarily in working order or fit for the purpose.
Property info
For more information about this property, please contact
Reloc8 Properties, HX3 on +44 1422 476927 * (local rate)
Disclaimer
Property descriptions and related information displayed on this page, with the exclusion of Running Costs data, are marketing materials provided by Reloc8 Properties, and do not constitute property particulars. Please contact Reloc8 Properties for full details and further information. The Running Costs data displayed on this page are provided by PrimeLocation to give an indication of potential running costs based on various data sources. PrimeLocation does not warrant or accept any responsibility for the accuracy or completeness of the property descriptions, related information or Running Costs data provided here.



















































.png)