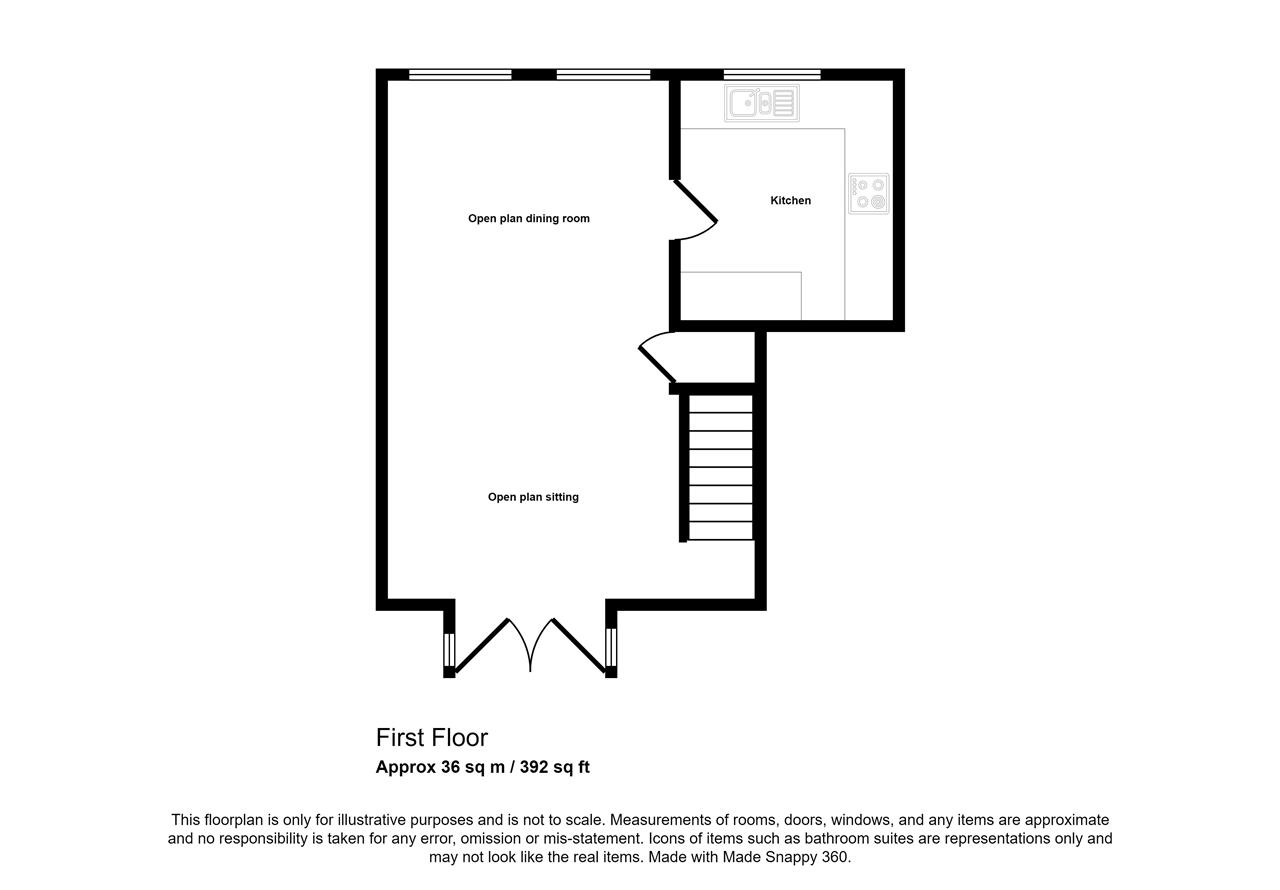Terraced house for sale in Eastwood Road, Penryn TR10
* Calls to this number will be recorded for quality, compliance and training purposes.
Property features
- A modern mid terraced house
- Reverse-level living
- 25' sitting/dining room with Anchor Quay views
- Wood effect fitted kitchen
- Two bedrooms, bathroom/wc combined
- Gas fired central heating
- Enclosed low maintenance rear garden
- Ideal home or investment opportunity
- Walking distance to Penryn town and harbour
- Allocated car parking space
Property description
A delightful terraced house situated on the edge of the harbour village in the historic market town of Penryn, within walking distance of the town centre, Anchor Quay, Penryn Bridge and river.
The accommodation is well presented throughout and offer reverse-level living with the accommodation in brief comprising; two double bedrooms and a bathroom on the ground floor whilst upstairs there is a generous dual aspect sitting/dining room and kitchen. Outside, to the rear, there is a fully enclosed low maintenance garden which has stone and timber boundaries and a gate giving easy access to the main road.
Eastwood Road runs alongside Penryn's South Harbour with access to the town centre. Sainsbury's and Lidl supermarkets are close by along with the many commercial and leisure facilities along Commercial Road. At the end of the road there is a regular bus service.
Penryn is an historic market town which offers a great community with its selection of shops, restaurants, public houses, surgeries and banks. There are many local sports clubs that include football, rugby, cricket and education al facilities including Penryn Junior School, Penryn College and Falmouth University (Tremough Campus). There are good transport links with a regular bus service and the branch line station that links Falmouth Docks to the cathedral city of Truro and the mainline to London Paddington. The neighbouring town of Falmouth is close by and offers an eclectic range of commercial and leisure facilities.
As the owners sole agents, we highly recommend an early appointment to view.
The Accommodation Comprises:
Metal gate with a shared walkway to wood panelled front door giving access to:
Entrance Hall
Doors leading to the two bedrooms and bathroom, wall mounted consumer unit and stairs rising to the first floor living area, storage cupboard with coats and shoes, solid oak floor.
Bedroom One (3.94m (12'11") x 2.64m (8'8"))
Maximum measurements.
Neutrally decorated, solid oak floor, radiator, central ceiling pendant light, patio white four panelled internal door.
Bedroom Two (3.58m (11'9") x 2.57m (8'5"))
Window overlooking the front, neutrally decorated, central ceiling pendant light, carpet, white four panelled internal door to useful storage cupboard, white four panelled internal door.
Bathroom (1.78m (5'10") x 1.83m (6'0"))
Opaque window overlooking the rear. Fitted with a white suite comprising; panelled enclosed bath with telephone style shower attachment, pedestal wash hand basin with separate chrome taps, low-level flush wc, part tiled walls, radiator, new fitted vinyl flooring.
Open Plan Sitting/Dining Room (6.48m (21'3") x 3.53m (11'7"))
A dual aspect room with two double glazed wooden windows overlooking the rear and double glazed French doors to the front with a Juliette balcony and views of Anchor Quay and down the Penryn River, TV aerial point, telephone point, radiator, loft hatch, cupboard providing additional useful storage and doors leading into the kitchen.
Kitchen (3.02m (9'11") x 2.64m (8'8"))
Fitted with a range of wood effect wall and base units, roll edge work surfaces over with some splash back tiling, inset gas hob with oven under, inset single drainer stainless steel sink unit with mixer tap, space for washing machine, dishwasher and refrigerator/freezer, wall mounted boiler (currently not serviced and not tested), ceiling pendant light, window overlooking the rear.
Outside
Access through a metal gate gives access to a shared walkway leading to a gate and the enclosed rear garden. Also from the gate there is access to the single allocated parking space which is owned by the property.
Enclosed Rear Garden
There is an area laid to paving immediately adjacent to the house with the remainder laid to shingle. There are a number of mature shrubs and trees to the rear of the garden and the whole is bordered by stone walling and timber fencing.
Services
All mains services are connected.
Council Tax
Band B.
Property info
For more information about this property, please contact
Kimberley's Independent Estate Agents, TR11 on +44 1326 358908 * (local rate)
Disclaimer
Property descriptions and related information displayed on this page, with the exclusion of Running Costs data, are marketing materials provided by Kimberley's Independent Estate Agents, and do not constitute property particulars. Please contact Kimberley's Independent Estate Agents for full details and further information. The Running Costs data displayed on this page are provided by PrimeLocation to give an indication of potential running costs based on various data sources. PrimeLocation does not warrant or accept any responsibility for the accuracy or completeness of the property descriptions, related information or Running Costs data provided here.




























.png)

