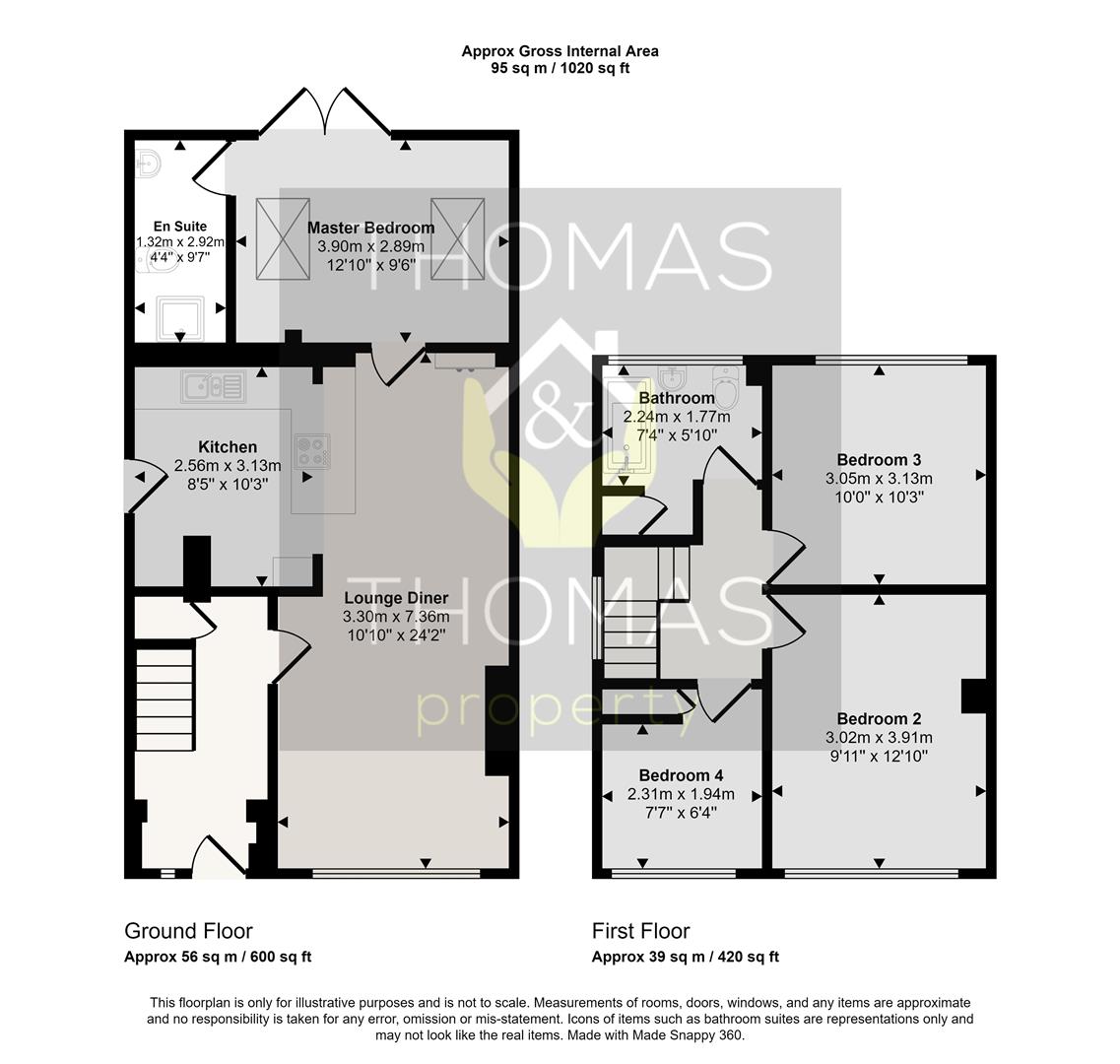Semi-detached house for sale in Grebe Close, Abbeydale, Gloucester GL4
* Calls to this number will be recorded for quality, compliance and training purposes.
Property features
- Four Bedrooms
- Extended
- En Suite & Family Bathroom
- Garage Conversion
- Enclosed Garden
- Abbeydale Location
Property description
Four bedrooms - extended - garage conversion - en suite - family bathroom - enclosed garden - abbeydale location
Thomas and Thomas are pleased to present this family home in the popular Abbeydale location, which has been extended to add a fourth bedroom.
Briefly comprising of: Entrance hall leading to the open plan lounge / diner / kitchen with breakfast bar. To the rear of the house is the fourth bedroom with en suite and patio doors leading into the garden. Upstairs there are two double bedrooms, a single bedroom and family bathroom with shower over bath.
Outside is the private enclosed garden with the converted garage which is now a garden room.
Entrance Hall
Lounge / Diner (3.30m x 7.36m (10'9" x 24'1" ))
Kitchen (2.56m x 3.13m (8'4" x 10'3"))
Master Bedroom (3.90m x 2.89m (12'9" x 9'5"))
En Suite (1.32m x 2.92m (4'3" x 9'6"))
Bedroom 2 (3.02m x 3.91m (9'10" x 12'9" ))
Bedroom 3 (3.05m x 3.13m (10'0" x 10'3"))
Bedroom 4 (2.31m x 1.94m (7'6" x 6'4" ))
Bathroom (2.24m x 1.77m (7'4" x 5'9"))
Tenure
Property - Freehold
Council Tax - Band B - Gloucester
Services - Mains Water & Drainage
Disclaimer
Appliances such as radiators, heaters, boilers, fixtures or utilities (gas, water, electricity) which may have been mentioned in these details have not been tested and no guarantee can be given that they are suitable or in working order. We cannot guarantee that building regulations or planning permission has been approved and would recommend that prospective purchasers should make their own independent enquiries on these matters. All measurements are approximate.
Property info
For more information about this property, please contact
Thomas & Thomas Property, GL2 on +44 1452 757824 * (local rate)
Disclaimer
Property descriptions and related information displayed on this page, with the exclusion of Running Costs data, are marketing materials provided by Thomas & Thomas Property, and do not constitute property particulars. Please contact Thomas & Thomas Property for full details and further information. The Running Costs data displayed on this page are provided by PrimeLocation to give an indication of potential running costs based on various data sources. PrimeLocation does not warrant or accept any responsibility for the accuracy or completeness of the property descriptions, related information or Running Costs data provided here.



























.png)

