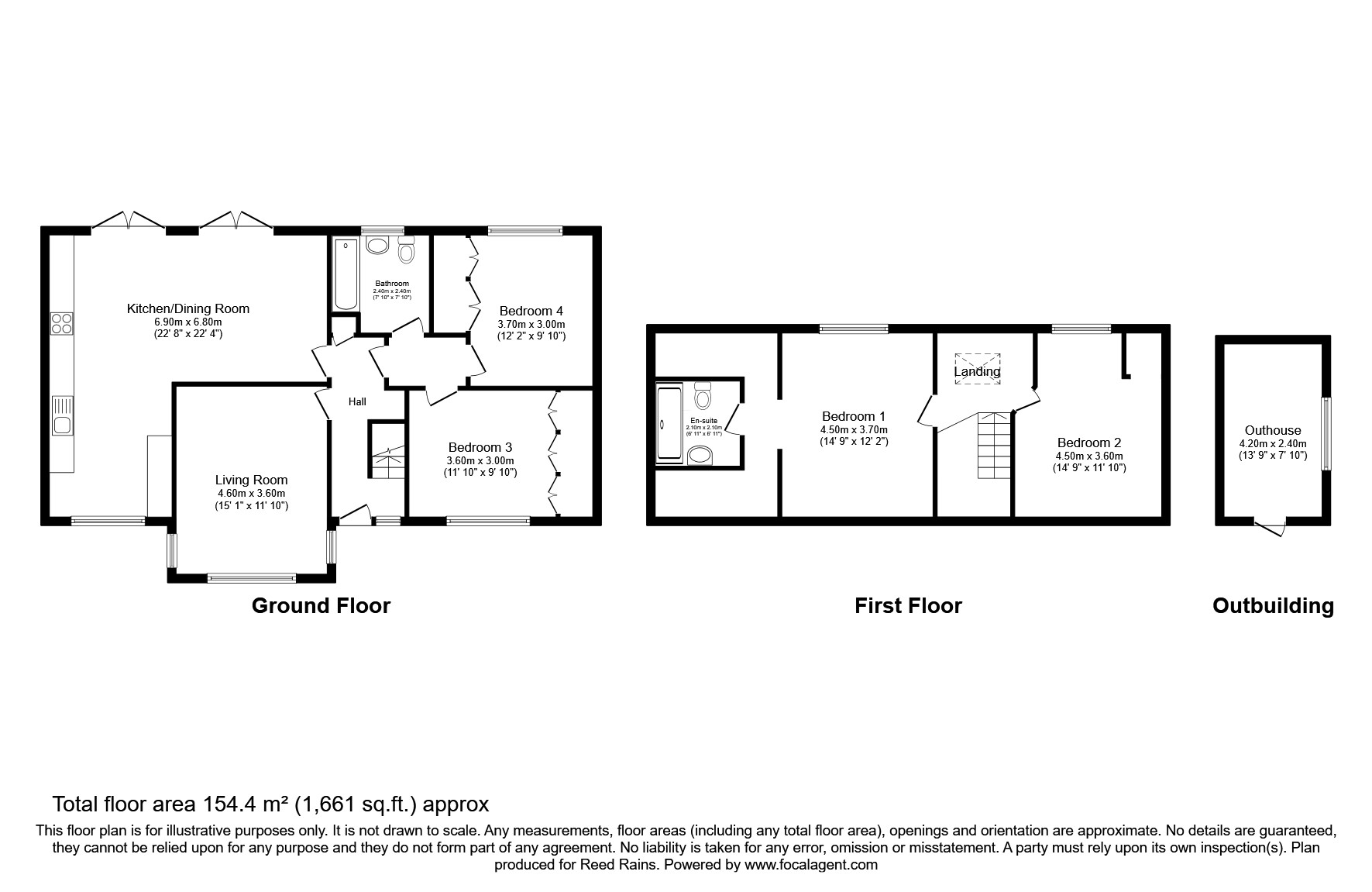Detached house for sale in Gravel Lane, Wilmslow, Cheshire SK9
* Calls to this number will be recorded for quality, compliance and training purposes.
Property features
- Online auction sale
- Superb location
- Flexible accommodation
- 4 bedrooms
- Close to schools
- Generous size plot
- Potential to remodel
- Terms apply
- Fee's apply
- Fixed timeframe
Property description
*remodel/ redevelopment*
south wilmslow location!
#starting bid £575,000
We are offering a fabulous opportunity to purchase this superb detached family property. We see great potential to remodel (subject to the relevant permissions). Opportunity to extend and remodel the existing house, to create a contemporary family home.
Flexible and versatile living space, that will suit a multitude of buyers.
Accommodation- Entrance hallway, lounge, a large open plan kitchen/ diner, Inner hallway- leading to two bedrooms and a bathroom. Upstairs, there are two further bedrooms (one en-suite).
Outside the property enjoys a slightly elevated position, with a gravel driveway, and a generous plot size.
The location is highly desirable, on the South side of Wilmslow, close to Ashdene Primary School.
Wilmslows leading auction specialist
Available to be purchased through our fantastic online modern method, where you can simply bid online (terms apply). View/bid/buy!
EPC-tbc
Important Note to Potential Purchasers & Tenants:
We endeavour to make our particulars accurate and reliable, however, they do not constitute or form part of an offer or any contract and none is to be relied upon as statements of representation or fact. The services, systems and appliances listed in this specification have not been tested by us and no guarantee as to their operating ability or efficiency is given. All photographs and measurements have been taken as a guide only and are not precise. Floor plans where included are not to scale and accuracy is not guaranteed. If you require clarification or further information on any points, please contact us, especially if you are traveling some distance to view. Potential purchasers: Fixtures and fittings other than those mentioned are to be agreed with the seller. Potential tenants: All properties are available for a minimum length of time, with the exception of short term accommodation. Please contact the branch for details. A security deposit of at least one month’s rent is required. Rent is to be paid one month in advance. It is the tenant’s responsibility to insure any personal possessions. Payment of all utilities including water rates or metered supply and Council Tax is the responsibility of the tenant in every case.
WIL240165/8
Entrance Hall
Wood flooring, Oak internal doors, attractive staircase with an Oak handrail to the first floor. Cloaks storage. UPVC front door.
Lounge
The lounge is positioned to the front elevation, wood flooring, space for fireplace.
Kitchen/ Diner
The kitchen is a large open plan room with access to the rear garden. Ample space for a large table and chairs. Fitted with a comprehensive range of white units. Integrated dishwasher, oven & hob, space for a fridge freezer. Wall TV point, laminate wood flooring.
Inner Hallway
The inner hallway leads to the sleeping accommodation and bathroom.
Bathroom
Fitted with a three piece suite, tiled splash backs. Tiled flooring, WC, wash hand basin, airing cupboard.
Bedroom
Currently used as the master bedroom, window to the front elevation, fitted wardrobes, radiator.
Bedroom
Window to the rear, fitted wardrobes, radiator.
Ist Floor
Landing, Velux window and floods of natural light.
Bedroom
This room can be used as the master bedroom, with space for wardrobes. Dorma window to the rear.
En-Suite
The en-suite is fitted with a free standing roll top bath, with chrome fittings, wash basin, WC, chrome towel radiator.
Bedroom
Dorma window to the rear, space for wardrobes.
Outside
A gravel driveway provides ample parking, garden laid to lawn.
To the rear is an enclosed garden, offering a degree of privacy, with a patio area. The garage is for storage (no vehicular access).
Plot Map
Storage Garage
A detached brick built storage garage (No vehicular access). Power & lighting.
Auction Info
A flexible buyer friendly method of purchase. We do not require the purchaser to exchange contracts immediately, but grant 28 days to achieve exchange of contracts from the date the buyer's solicitor is in receipt of the draft contracts and a further 28 days thereafter to complete. Allowing the additional time to exchange on the property means interested parties can proceed with traditional residential finance. Upon close of a successful auction or if the vendor accepts an offer during the auction, the buyer will be required to put down a non-refundable Reservation Fee of 4.5% inc VAT subject to a minimum of 6,600 plus VAT which secures the transaction and takes the property off the market. The buyer will be required to sign an Acknowledgment of Reservation form to confirm acceptance of terms prior to solicitors being instructed. Copies of the Reservation form and all terms and conditions can be found in the Legal Pack which can be downloaded for free from the auction (truncated)
General Info
Uprn Floor Area -
Plot Size 0.11 acres
Local Authority Cheshire East
Conservation Area No
Council Tax Band Band D
Council Tax Estimate £2,217
Property info
For more information about this property, please contact
Reeds Rains - Wilmslow, SK9 on +44 1625 684578 * (local rate)
Disclaimer
Property descriptions and related information displayed on this page, with the exclusion of Running Costs data, are marketing materials provided by Reeds Rains - Wilmslow, and do not constitute property particulars. Please contact Reeds Rains - Wilmslow for full details and further information. The Running Costs data displayed on this page are provided by PrimeLocation to give an indication of potential running costs based on various data sources. PrimeLocation does not warrant or accept any responsibility for the accuracy or completeness of the property descriptions, related information or Running Costs data provided here.




























.png)
