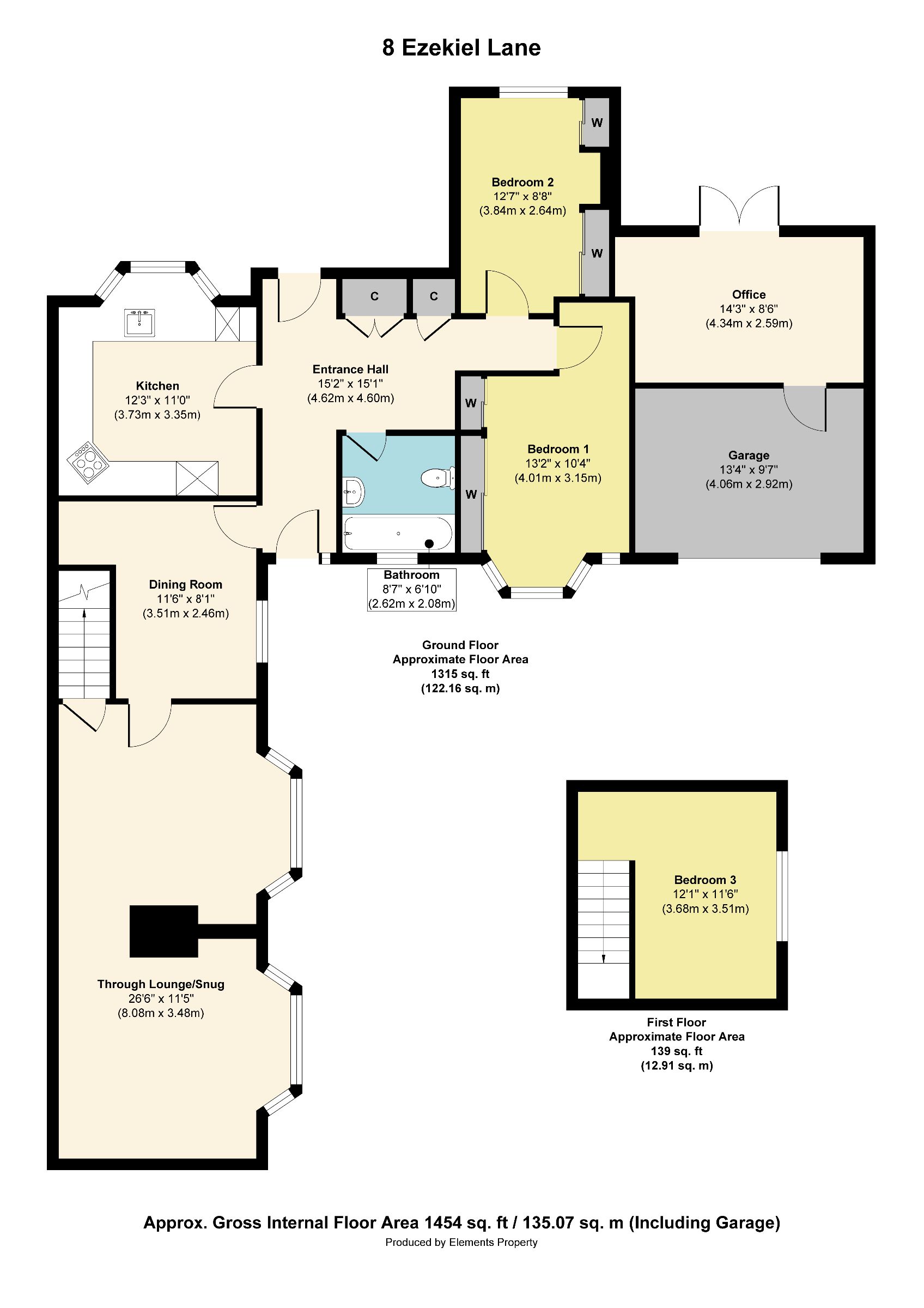Semi-detached bungalow for sale in Woodland Centre, Wood Lane, Willenhall WV12
* Calls to this number will be recorded for quality, compliance and training purposes.
Property features
- Stunning Three Bed Semi Detached Dormer Bungalow
- Spacious Entrance Hallway
- Through Lounge/Snug
- Dining Room
- Fitted Kitchen
- Two Ground Floor Bedrooms
- Family Bathroom
- One First Floor Bedroom
- Home Office
- Double Glazing & Central Heating
- Garage
- Block Paved Driveway
- Planning Permission Granted For A Detached Four Bed House
- EPC D
Property description
Description
**Planning Permission For A Separate Four Bed Detached**
L & S Prestige Estates Ltd Are Pleased To Offer For Sale This Immaculately Presented Characterful And Unique Dormer Semi Detached Bungalow Being Conveniently Located In The Ever Popular Short Heath Area Of Willenhall.
The Property Comprises Of A Spacious Entrance Hallway, Comprehensive Fitted Kitchen With Integrated Appliances, Through Lounge And Snug Room, Separate Dining Room, Refitted Modern Family Bathroom, Two Ground Floor Bedroom And One First Floor Bedroom.
There Is Also A Home Office And A Garage.
The Property Also Benefits From Having UPVC Double Glazing And Gas Central Heating Throughout.
To The Outside There Is A Block Paved Driveway And Gardens To The Front, Rear And Side.
This Property Is Packed With An Abundance Of Charm And Character And Simply Must Be Viewed To Fully Appreciate The Size And Versatility Of Accommodation On Offer.
Located Close To Very Popular Local Schools, Good Local Amenities And Transport Links.
N.B Side Garden Has Planning Permission For A Four Bed Detached House.
Tenure: Freehold
Access
The property is approached via a block paved driveway leading to a UPVC double glazed entrance door with a glazed side panel.
Entrance Hall
A spacious 'L' shaped entrance hallway having two ceiling light points, coving, radiator, two built in storage cupboards, laminate flooring and a timber glazed stable door leading to the rear garden.
Kitchen (3.73m x 3.35m)
Having a comprehensive range of wall and base units with complementary worktops over, tiled splash backs, one and a half bowl ceramic sink unit, integrated oven having a ceramic hob and chimney extractor over, integrated dishwasher, space for an American style fridge freezer, ceiling light point, radiator, UPVC double glazed bow window to the rear aspect and ceramic tiled flooring.
Dining Room (3.51m x 2.46m)
Having a ceiling light point, beamed ceiling, dado rail, under stairs recess storage, radiator, UPVC double glazed window to the front aspect and vinyl flooring.
Through Lounge/Snug (3.45m x 8.08m)
A stunning feature of this through lounge/snug is a central chimney breast with a double side multi fuel stove with oak beams above, two traditional cast iron radiators, two ceiling light points and two UPVC double glazed bow windows to the front aspect.
There is a door from the snug area leading to stairs to the first floor bedroom three.
Bathroom (2.08m x 2.62m)
Modern refitted family bathroom accessed off the main hallway and having low level W.C, pedestal wash hand basin, 'P' shaped bath with Bristan electric shower over, glass shower screen, tiling to half height, built in storage cupboard, chrome heated towel rail, ceramic tiled flooring and UPVC double glazed window to the front aspect.
Bedroom 3 (3.68m x 3.51m)
Having a ceiling light point, beamed ceiling, radiator and a UPVC double glazed window to the front elevation.
Bedroom 1 (3.15m x 4.01m)
A spacious master bedroom having a ceiling light point, coving, built in wardrobes having sliding doors, radiator and a UPVC double glazed window to the rear elevation.
Bedroom 2 (2.64m x 3.84m)
Having a ceiling light point, coving, built in wardrobes having a central dressing table, radiator and a UPVC double glazed window to the rear elevation.
Home Office (4.34m x 2.59m)
Accessed from the rear garden having UPVC double glazed French doors, ceiling spotlights, power points, laminate flooring and a door leading to the garage.
N.B This room was previously part of the garage and has been converted.
Garage (4.06m x 2.92m)
Having a ceiling strip light, power points, loft access and an up and over door to the fore.
Outside
The property is situated on a generous plot having gardens to the front side and rear. To the fore there is a farm style gate giving access to the shaped block paved driveway with mature shrub borders, Pergola and wrought iron pedestrian gate giving access to the side and rear garden.
The side has been landscaped with sleepers and raised planters, stone chippings and a timber built bar.
To the rear there is a paved patio and a lawn with mature borders.
Agents Notes
The side garden has planning permission for a four bedroom detached house.
Please see plans.
Tenure
Buyers are advised to obtain verification from their solicitors as to the Freehold/Leasehold status of the property and any fixtures and fittings. We believe this property to be freehold.
Property info
For more information about this property, please contact
L&S Prestige Estates, WV12 on +44 1902 596006 * (local rate)
Disclaimer
Property descriptions and related information displayed on this page, with the exclusion of Running Costs data, are marketing materials provided by L&S Prestige Estates, and do not constitute property particulars. Please contact L&S Prestige Estates for full details and further information. The Running Costs data displayed on this page are provided by PrimeLocation to give an indication of potential running costs based on various data sources. PrimeLocation does not warrant or accept any responsibility for the accuracy or completeness of the property descriptions, related information or Running Costs data provided here.

















































.png)