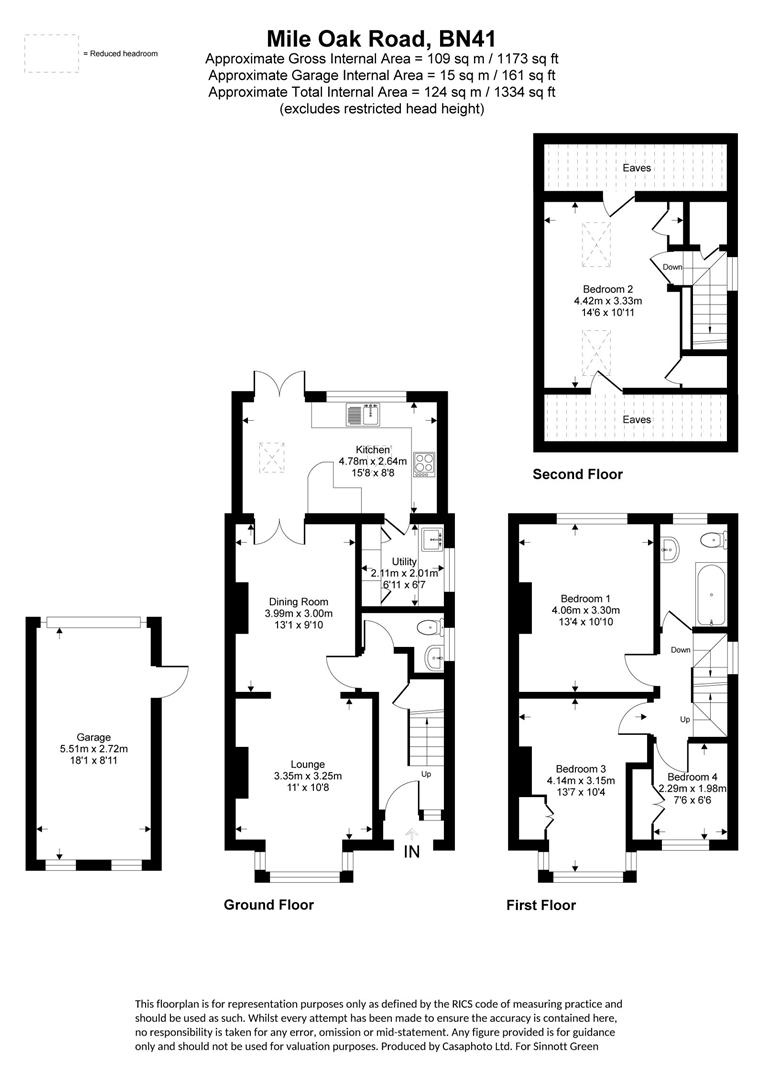Semi-detached house for sale in Mile Oak Road, Portslade, Brighton BN41
* Calls to this number will be recorded for quality, compliance and training purposes.
Property features
- Extended End Terrace Family Home
- Four Bedrooms
- Open Plan/Kitchen Dining Space
- Through Lounge/Diner
- Separate Utility Room
- Ground Floor WC
- Family Bathroom
- West Aspect Garden
- Private Drive & Garage
Property description
Welcome to this much Improved & extended end terrace family home located close to local shops and bus routes at Mile Oak. Internally the property boasts spacious accommodation Including open plan lounge/dining with wood burner, four spacious bedrooms, ground floor WC & modern family bathroom. The house features a beautifully extended re-fitted kitchen with space for dining table and double doors opening onto the rear patio and gardens. Additionally, the separate utility room provides convenience and extra storage space.
One of the highlights of this property is the private drive with adjacent detached garage. No more worrying about finding a parking spot after a long day! The secluded west aspect garden is a lovely outdoor space where you can unwind and enjoy the sunshine.
This extended family home is perfect for those looking for a comfortable and spacious living environment. Don't miss the opportunity to make this property your own and enjoy all the wonderful features it has to offer. Contact us today to arrange a viewing and envision yourself living in this delightful home.
Entrance Hall
Approached via replacement composite front door, wood effect laminate flooring, radiator, central heating thermostat, under stairs storage cupboard housing gas & electric meters, staircase to first floor, doors to:
Ground Floor Wc
Upvc double glazed window with patterned glass, tile effect walls & flooring, vanity wash hand basin, heated towel rail, low level WC.
Lounge/Dining Room
Upvc double glazed bay window, cast Iron wood burner, two radiators, french style glazed double doors to:
Extended Re Fitted Kitchen
Upvc double glazed window over looking the rear garden, velux roof windows with fitted blinds, tile effect laminate flooring, fitted wall & base units with matching drawers, space for dining table, radiator, ample working surfaces with matching breakfast bar, Inset stainless steel sink unit, four ring gas hob with matching oven and canopied extractor hood, upvc double glazed with inset blinds opening onto the rear decking and gardens, door to:
Utility Room
Upvc double glazed window, tile effect walls & flooring, radiator, fitted shelves with adjacent storage cupboards, space & plumbing for washing machine, space for additional appliance, working surfaces with inset stainless sink unit.
First Floor Landing
Staircase to second floor, upvc double glazed widow with patterned glass, doors to:
Bedroom One
Upvc double glazed window over looking rear garden, radiator
Bedroom Three
Upvc double glazed bay window, built In wardrobe cupboard with shelving, radiator.
Bedroom Four
Upvc double glazed window, built in storage cupboard with shelving.
Family Bathroom
Upvc double glazed window with patterned glass, tiled effect walls & flooring, heated towel rail, low level WC, vanity wash hand basin, panel enclosed bath, Triton thermostatic mixer shower, fitted bathroom shelf.
Second Floor Landing
Upvc double glazed window, eves storage cupboard, door to:
Bedroom Two
Double aspect velux style roof window with Internal & external blinds, radiator, eves storage cupboards.
Front Garden
Landscaped low maintenance design, mainly stone shingle with central flower bed, bordered with shrubs and flower beds.
Rear Garden
Timber decked terrace adjcant to rear of property, steps leading to the remainder of the garden which is mainly laid to lawn with a lovely secluded west aspect, bordered by well stocked flower beds, garden bench, timber garden shed equipped with power & light, enclosed by panel fencing, gated side & rear access to:
Private Drive & Garage
Approached via Southon Close to rear of property, private driveway providing off road parking. Single detached garage equipped with power & light.
Property info
For more information about this property, please contact
Sinnott Green, BN41 on +44 1273 434340 * (local rate)
Disclaimer
Property descriptions and related information displayed on this page, with the exclusion of Running Costs data, are marketing materials provided by Sinnott Green, and do not constitute property particulars. Please contact Sinnott Green for full details and further information. The Running Costs data displayed on this page are provided by PrimeLocation to give an indication of potential running costs based on various data sources. PrimeLocation does not warrant or accept any responsibility for the accuracy or completeness of the property descriptions, related information or Running Costs data provided here.


































.png)
