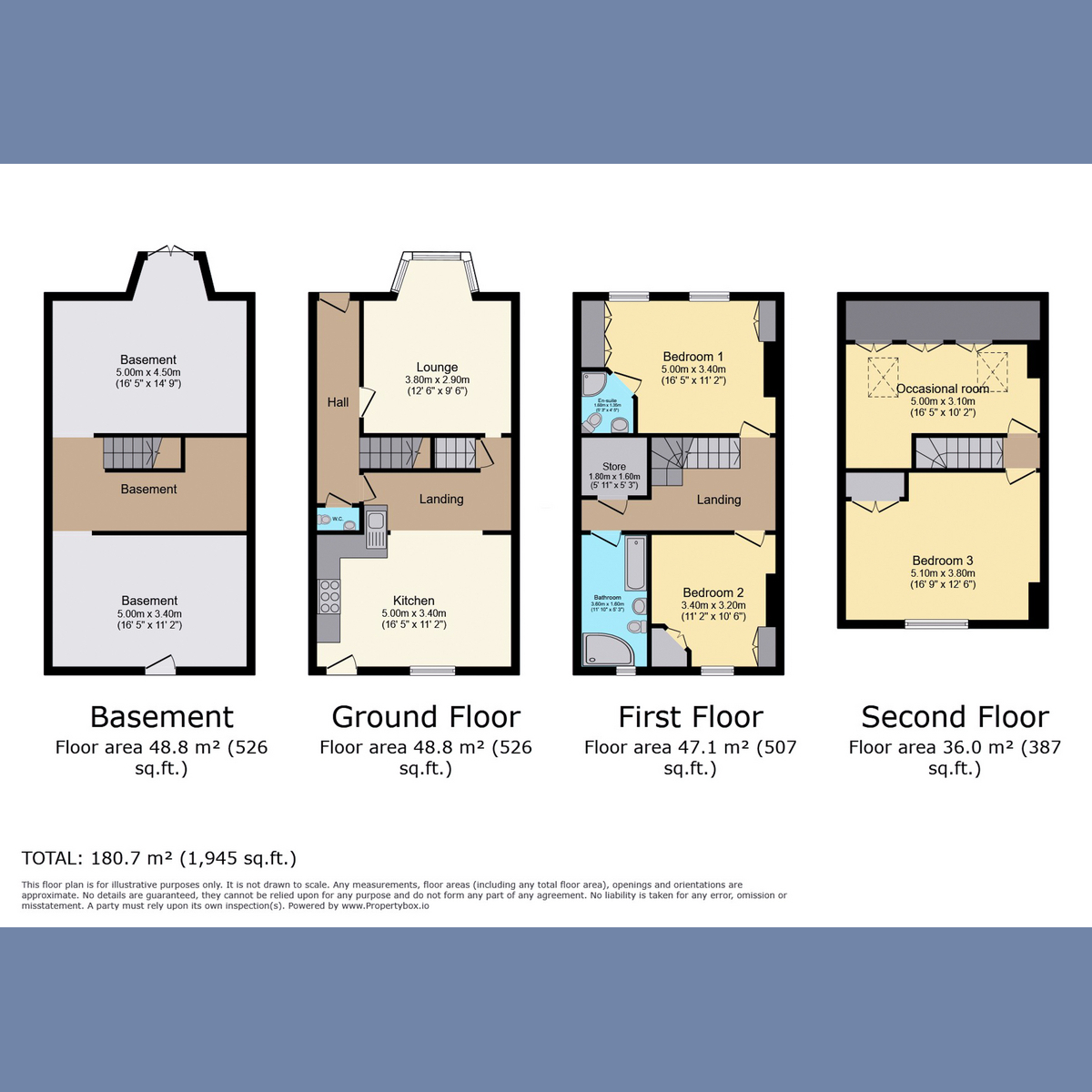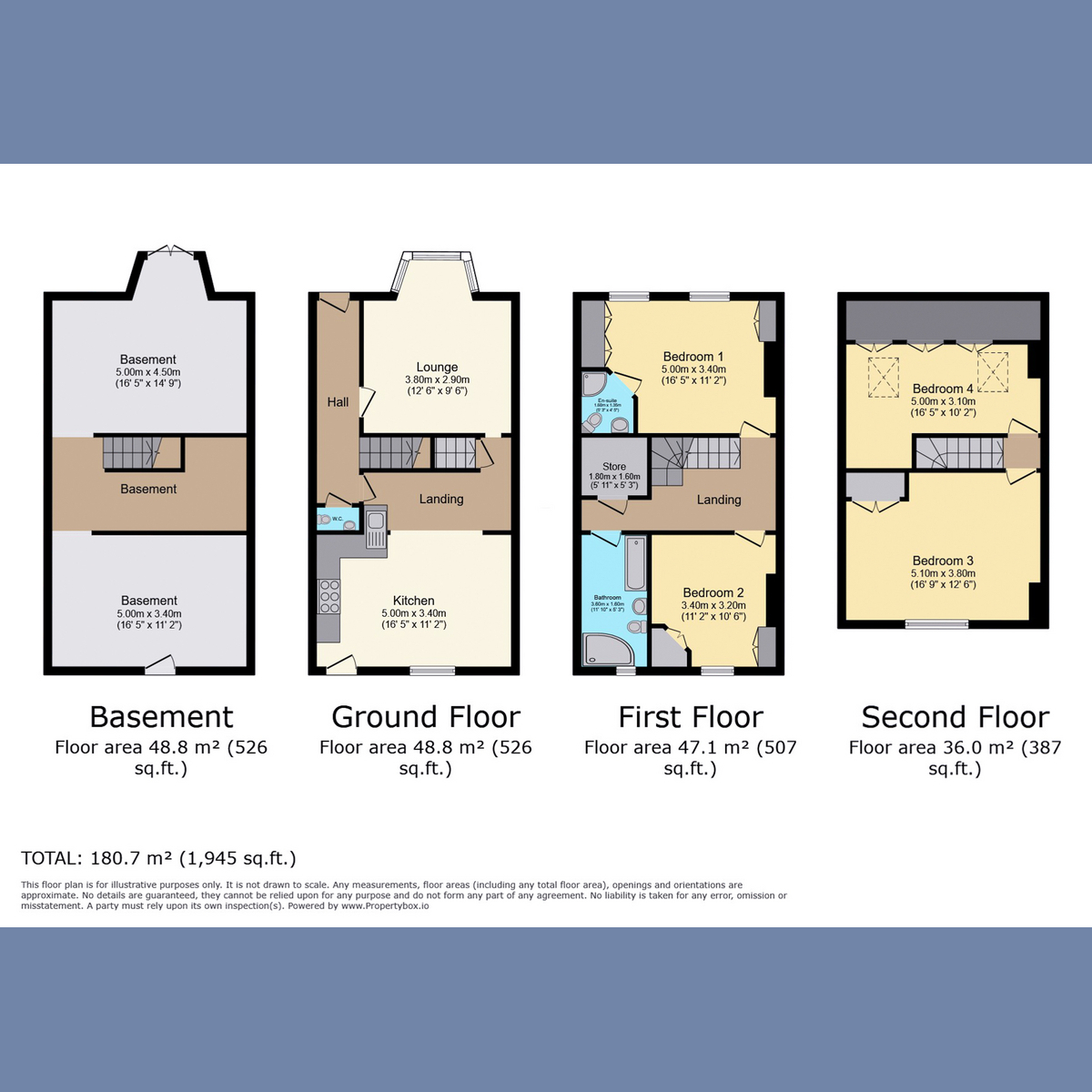Terraced house for sale in Cambridge Terrace, Otley LS21
* Calls to this number will be recorded for quality, compliance and training purposes.
Property features
- Victorian terrace with period features
- Spacious Lounge
- Kitchen/diner
- Cloakroom
- Basement with conversion potential
- 3 beds and occasional room
- Ensuite to master
- Bathroom with bath and separate shower
- Gardens front & rear
Property description
A substantial Victorian terrace house well located for for access to the centre of Otley. With three double bedrooms and an occasional room to the top floor. This lovely home offers scope for conversion of the lower ground floor and early viewing is recommended to appreciate the proportion and character of the accommodation on offer.
Accommodation comprises: Entrance hall, spacious lounge, a large family dining kitchen, downstairs cloakroom, three double bedrooms, the master with an ensuite shower room, a family bathroom and an additional occasional bedroom.
Ground floor
Entrance hall with stairs to the first floor and access to :
Lounge
A spacious lounge with a bay window to the front, a log burner, built in storage to the alcoves, a picture rail and traditional coving.
Dining kitchen
A large family dining kitchen with ample space for a table, fitted wall and base units, space for a range cooker, fridge and freezer. There is plumbing for a washing machine and a feature open chimney breast. A cupboard houses the combi boiler. A door opens to the rear garden and another to the basement.
Cloakroom
A useful downstairs W.C with a wash hand basin.
Basement
Many of these properties have converted the basement into living accommodation. There is light and power and access to the front and rear gardens.
First floor
master bedroom
A well proportioned bright bedroom with a window to the front and fitted wardrobes.
This bedroom benefits from an ensuite shower room and W.C. There are lovely views from the bedroom window.
Bedroom two
A double bedroom with fitted wardrobes and long distance views.
House bathroom
An elegant bathroom with a corner bath, W.C and shower cubicle. A window opens to the rear.
Stairs from the landing lead to the second floor.
Bedroom three
A generous double bedroom with a dormer window and long distance views. This bedroom includes lots of storage and a built in desk with shelving.
Occasional room
This is the perfect office or craft room, with skylight windows letting in lots of light.
Outside
With an attractive low maintenance garden to the front and access to the basement.
To the rear is a well proportioned garden with a central patio, a lawn and a garden shed. This is the ideal space to relax and entertain.
General
There is a gas fired central heating system with a combi boiler and full double glazing. EPC. D Tenure: Freehold. Council Tax Band D
Location
Otley is a thriving community and hosts a regular farmers' market. There is a range of supermarkets, independent shops and local amenities. There is also a wide selection of pubs and restaurants and friendly cafes. Schools cater for all ages in the local area, including the highly regarded Prince Henry's Grammar School. Otley has many sporting clubs including a rugby club, bowls, cricket club, and football club. Otley is also a hub for cyclists of all abilities and the bike races draw large crowds. There is a vibrant live music scene, popular with both locals and visitors to the town. The riverside park area by the Wharfe is perfect for relaxing, with a children's play area, tennis courts, skateboard park, café, and boats are available to hire in good weather. The Chevin is popular with walkers, horse riders, and dog owners. The views from the top are stunning.Also within easy reach are the popular towns of Ilkley and Harrogate and Leeds Bradford airport is only a couple of miles away
Property info
For more information about this property, please contact
The Home Movement, LS19 on +44 113 482 3563 * (local rate)
Disclaimer
Property descriptions and related information displayed on this page, with the exclusion of Running Costs data, are marketing materials provided by The Home Movement, and do not constitute property particulars. Please contact The Home Movement for full details and further information. The Running Costs data displayed on this page are provided by PrimeLocation to give an indication of potential running costs based on various data sources. PrimeLocation does not warrant or accept any responsibility for the accuracy or completeness of the property descriptions, related information or Running Costs data provided here.




























.png)