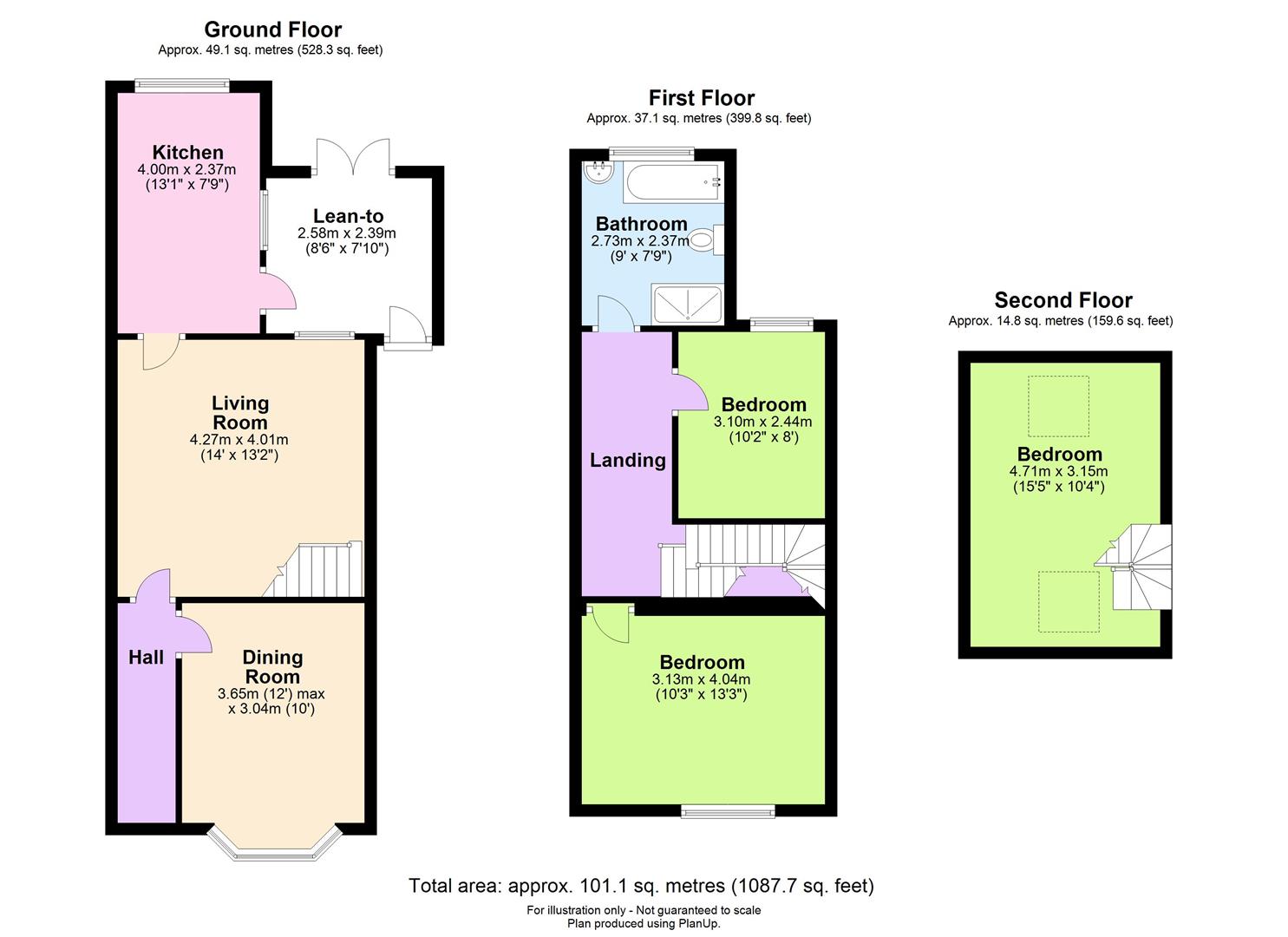Semi-detached house for sale in Mortimer Road, Hereford HR4
* Calls to this number will be recorded for quality, compliance and training purposes.
Property features
- Semi Detached Victorian Home
- 3 Double Bedrooms
- 2 Reception Rooms
- Enclosed Garden
- Convenient Access for Hereford City Centre
- Gas Central Heating
- Must be Viewed
- No onward chain
Property description
A spacious three bedroom Victorian semi-detached property with accommodation over three floors, large gardens and centrally located with easy access to Hereford City centre, train station, hospital and transport links.
Please call to arrange A viewing
Introduction
This double glazed and gas centrally heated home comprises of entrance hallway, separate reception room to the front with a bay window, second reception room, fitted kitchen with Worcester boiler, handy lean-to room with access to rear garden and to the side of the property. To the first floor are two double bedrooms and bathroom with further stairs up to the attic room/third bedroom.
Property Description
A double glazed front door leads into the entrance hall which has doors leading to the living room and dining room. The reception room to the front has a double glazed bay window to the front aspect and the second reception room has a window to the rear, gas fire, carpeted stairs to the first floor with cupboard under and doorway into the kitchen. The kitchen comprises of a range of drawers, wall and base units and wine rack all under a wood effect worktop, space and plumbing for a washing machine, Worcester combi boiler, fitted electric oven and hob with extractor hood over and splashback behind, double glazed windows to the side and rear. A double glazed door leads from the kitchen to the rear lean-to which provides a useful space with double doors out to the rear garden and wooden door to the side of the property.
The first floor landing has doors leading off to all rooms including bedroom one with double glazed windows to the front, bedroom two with double glazed window to the rear, feature fireplace and under stairs storage cupboard, family bathroom comprising Jacuzzi bath, WC, semi pedestal hand basin, walk in shower and under floor heating, double glazed window to the rear.
Further stairs rise again to the attic room or bedroom three which has dual velux windows and eaves storage.
Garden & Parking
There is a small enclosed garden to the front of the property which has a pedestrian gate and hedging to the front with access down the side of the property to a door in to the lean-to room from which double glazed double doors lead out to the rear garden. The good size and private rear garden has a large decked area with steps down to the lawn with a path and flower border to the side all of which is enclosed by wooden fencing.
Location
Located a short distance to the north of Hereford city centre in a convenient location with a wealth of local amenities close by to include Widemarsh Common, Hereford Leisure Centre and skate park, Morissons and Tesco supermarkets, petrol station with Asda shop, retail units including B&M, Dunelm, gym etc, Hereford medical group doctors surgery, train station, bus services, Hereford County hospital and the Old Market shopping centre. The property enjoys easy access onto the A49 to Leominster, the A4103 to Worcester and A438 to Brecon and Kington.
Services
All mains services are connected to the property.
Herefordshire Council Tax Band - B
Tenure - Freehold
In accordance with The Money Laundering Regulations 2007, Cobb Amos are required to carry out customer due diligence checks by identifying the customer and verifying the customer’s identity on the basis of documents, data or information obtained from a reliable and independent source. At the point of your offer being verbally accepted, you agree to paying a non-refundable fee of £10 +VAT (£12.00 inc. VAT) per purchaser in order for us to carry out our due diligence.
Property info
For more information about this property, please contact
Cobb Amos, HR4 on +44 1432 644022 * (local rate)
Disclaimer
Property descriptions and related information displayed on this page, with the exclusion of Running Costs data, are marketing materials provided by Cobb Amos, and do not constitute property particulars. Please contact Cobb Amos for full details and further information. The Running Costs data displayed on this page are provided by PrimeLocation to give an indication of potential running costs based on various data sources. PrimeLocation does not warrant or accept any responsibility for the accuracy or completeness of the property descriptions, related information or Running Costs data provided here.


![Img_2908[1].Jpg Thumbnail Semi-detached house for sale in Mortimer Road, Hereford](https://lid.zoocdn.com/80/60/8bba02faed60dc70feaba41904b610b1e9351522.jpg)























.png)


