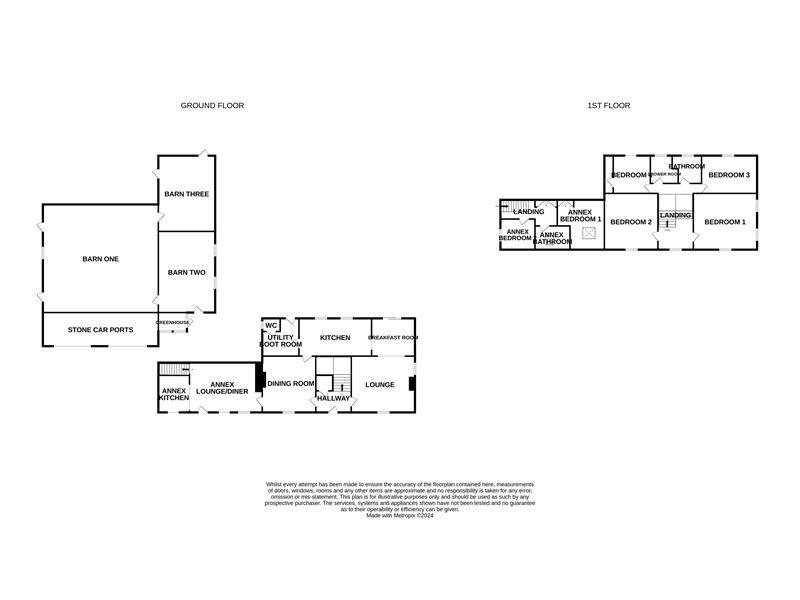Farmhouse for sale in Ryton Grange, Barmoor Lane, Ryton NE40
* Calls to this number will be recorded for quality, compliance and training purposes.
Property features
- Four Bedroom Stone Farmhouse
- Two Bedroom Adjoining Annex
- Four Generous Reception Rooms
- 2.75 Acres with Three Stone Barns
- Two Stone Car Ports
- Convenient Location with Views
Property description
Entrance Hall
Stairs to first floor, Under stair cloaks cupboard.
Lounge 17' 1" by 13' 10" (5m 20cm by 4m 22cm)
Open feature fireplace, Georgian-bar sash window with working shutters, Double central heating radiator.
Dining Room 15' 2" by 14' 4" (4m 62cm by 4m 38cm)
Feature stone fire surround, Georgian-bar sash window with working shutters, Double central heating radiator.
Kitchen 19' 7" by 10' 8" (5m 97cm by 3m 24cm)
Wall and floor units with laminate worksurfaces over, Sink with double drainer unit, Integrated oven and gas hob, Plumbed for dishwasher, Two double glazed windows.
Breakfast Room 11' 8" by 10' 2" (3m 56cm by 3m 10cm)
Double glazed sliding patio door to rear external, Double central heating radiator.
Utility/Boot Room 10' by 9' 10" (3m 4cm by 3m )
Plumbed for washing machine, Three shelved pantry cupboards, Door to rear external.
WC
WC, Wash hand basin, Single glazed window, Single central heating radiator.
Landing
Georgian-bar sash window with working shutters, Ornate plaster mouldings.
Bedroom One 16' 7" by 15' 6" (5m 6cm by 4m 72cm)
Three Georgian-bar sash window with working shutters, Wash hand basin, Two double central heating radiators.
Bedroom Two 15' 5" by 15' (4m 70cm by 4m 57cm)
Georgian-bar sash window with working shutters, Built in wardrobes and dressing table, Double central heating radiator.
Bedroom Three 13' 2" by 9' 9" (4m 2cm by 2m 96cm)
Georgian-bar sash window with working shutters, Double central heating radiator.
Bedroom Four 12' 4" by 9' 9" (3m 75cm by 2m 97cm)
Georgian-bar sash window with working shutters, Walk-in wardrobe, Single central heating radiator.
Bathroom 6' 7" by 6' 7" (2m by 2m )
(L-shape). Cast-iron bath with shower head attachment, Wash hand basin, Bidet, Double glazed window, Single central heating radiator.
Shower Room 6' 1" by 5' 7" (1m 86cm by 1m 70cm)
(L-shape). Shower cubicle, Wash hand basin, WC, Double glazed window, Single central heating radiator.
Annex:
Lounge-Diner 19' 6" by 13' 4" (5m 95cm by 4m 7cm)
Multi-fuel stove inset to feature stone surround, Double glazed window, Double glazed door to external, Two central heating radiators.
Kitchen 10' 1" by 6' 9" (3m 8cm by 2m 5cm)
Wall and floor units with laminate worksurfaces over, Integrated oven and hob with extractor over, Plumbed for washing machine and dish-washer, Under-stair cupboard, Wood floor, Two double glazed windows, Central heating radiator.
Landing
Three built in cupboards, Loft access.
Bedroom One 11' 8" by 9' 11" (3m 56cm by 3m 2cm)
Velux window, Built-in wardrobe, Cupboard to eaves, Central heating radiator, Loft access.
Bedroom Two 9' 8" by 9' 7" (2m 94cm by 2m 91cm)
'French' wardrobe, Shelved alcove, Double glazed window, Central heating radiator.
Bathroom 10' 1" by 6' (3m 7cm by 1m 82cm)
Walk-in shower cubicle, Wash hand basin with vanity unit, WC, Heated towel rail, Velux window.
External
Access to the front is via a lengthy drive leading to generous space for multiple vehicles and two stone car-ports. In addition there is a well maintained lawned garden. At the rear is a private enclosed lawned garden with a choice selection of established plantings, a feature pond, paved patio seating area and a greenhouse/potting shed. Surrounding are breath-taking countryside views.
Barn One 31' by 30' 6" (9m 45cm by 9m 30cm)
Includes stalls.
Barn Two 32' 11" by 13' 4" (10m 3cm by 4m 7cm)
With stable.
Barn Three 20' 4" by 13' 4" (6m 20cm by 4m 7cm)
Tenure
Freehold.
Services
Mains gas, electricity and water. Septic tank.
Council tax band G.
EPC tbc.
Agents Notes
Ryton Grange offers undoubted scope to develop the three large stone barns, for a variety of uses (subject to obtaining the correct and relevant planning approval). The adjoining annex could also be independently let to generate an additional income source. No planning permission has ever been sought on the adjoining land. We are advised that there were originally two further stone barns within the grounds, however, these have since been demolished.
Disclaimer
These particulars are intended to give a fair description of the property but their accuracy cannot be guaranteed, and they do not constitute an offer of contract. Intending purchasers must rely on their own inspection of the property. None of the above appliances/services have been tested by ourselves. We recommend purchasers arrange for a
qualified person to check all appliances/services before legal commitment.
Property info
For more information about this property, please contact
A & G Land & Property Agents, NE5 on +44 191 723 0538 * (local rate)
Disclaimer
Property descriptions and related information displayed on this page, with the exclusion of Running Costs data, are marketing materials provided by A & G Land & Property Agents, and do not constitute property particulars. Please contact A & G Land & Property Agents for full details and further information. The Running Costs data displayed on this page are provided by PrimeLocation to give an indication of potential running costs based on various data sources. PrimeLocation does not warrant or accept any responsibility for the accuracy or completeness of the property descriptions, related information or Running Costs data provided here.












































.png)
