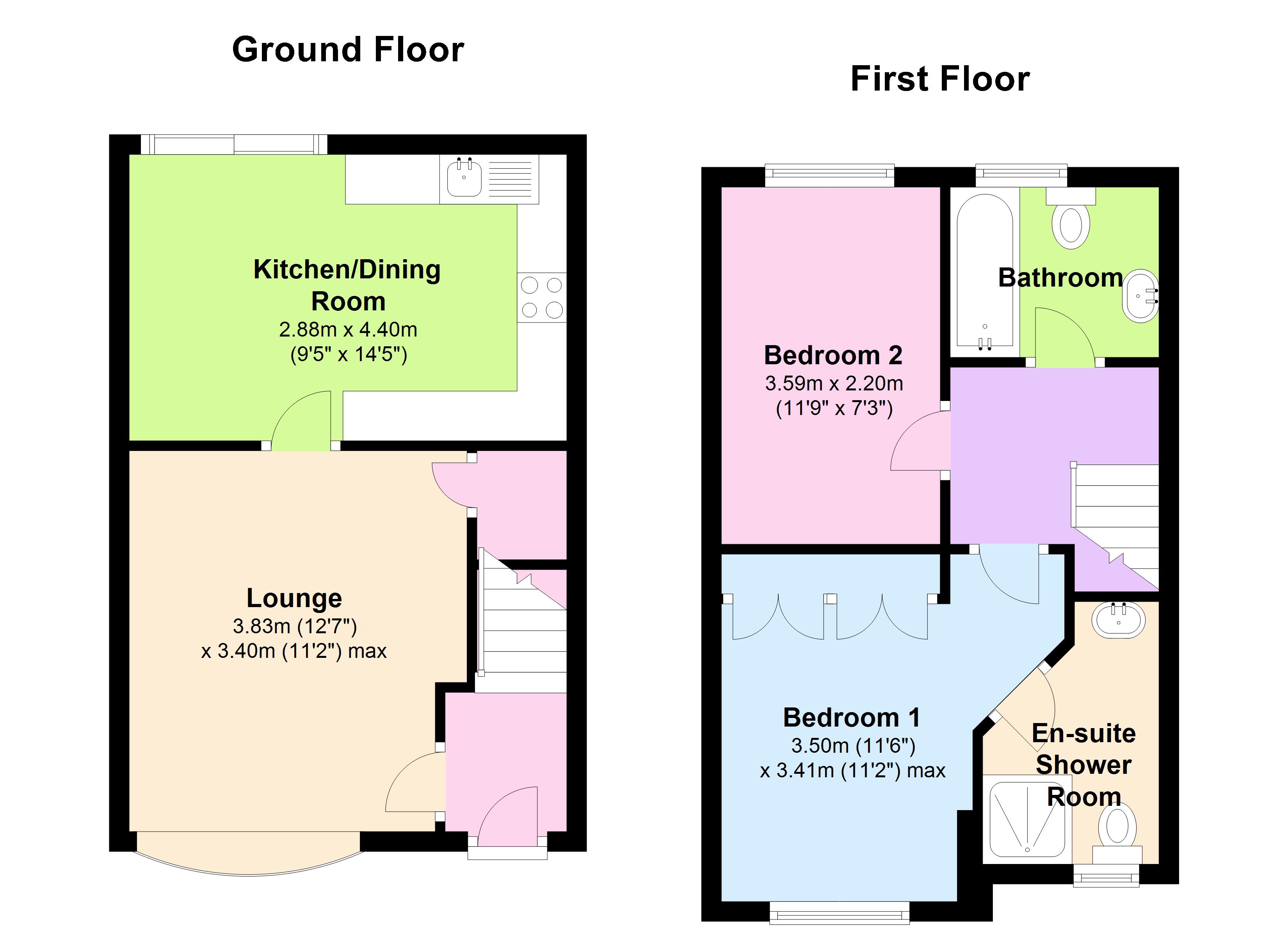Terraced house for sale in Sevenoaks Close, Sutton SM2
* Calls to this number will be recorded for quality, compliance and training purposes.
Property features
- Private garden
- Off street parking
- Central heating
- Double glazing
- 2 parking spaces plus **no chain**
Property description
accomodation comprises:-
Part glazed front door
entrance hallway
Laminate flooring, coved ceiling
lounge 14'11 X 11'2 (4.55m x 3.42m)
Laminate flooring, under stairs cupboard, double glazed leaded light bay window, coved ceiling, single radiator, display shelves, downlighters.
Kitchen/diner 14'3 x 9'5 (4.36m x 2.88m)
Range of eye and low level white gloss units, single drainer stainless steel sink unit with mixer tap, integrated 'fridge/'freezer and dishwasher, Built in Bosch electric oven, gas hob, extractor fan, ceramic tiled floor, double glazed window, coved ceiling, part tiled walls, New Ariston Gas combination central heating boiler, Hotpoint washing machine, Integrated Microwave, Laminated flooring, double radiator, double glazed sliding patio doors to garden
Stairs to first floor landing
Access to loft space, smoke alarm
master bedroom 13'8 x 11'3 (4.17m x 3.43m)
Built in wardrobe cupboards, double glazed leaded light window, single radiator, coved ceiling door to :-
Ensuite shower/WC
Corner shower cubicle, low flush wc, part tiled walls, Attractive double glazed leaded light window, sink with mixer tap, vinyl flooring.
Bedroom two 11'10 x 7'3 (3.62m x 2.21m)
Double glazed window, coved ceiling
Bathroom/WC
Panelled bath with Chrome mixer tap & hand held shower attachment, low flush wc, pedestal wash hand basin with Chrome taps, double glazed frosted window, coved ceiling, single radiator, part tiled walls, Vinyl flooring
Outside front
Storage cupboard housing electric and gas meters, Shingled bed with planted shrubs.
Rear garden
Crazy paved patio area, mature lawn with stepping stones to Timber shed, outside lighting, rear access gate
Allocated parking for 2 vehicles .
We have not tested any apparatus, equipment, fitting or services and therefore cannot verify that they are in working order. Purchasers should satisfy themselves in all matters concerning planning consents, building regulations, leases and extension potential. Purchasers are also advised to arrange their own survey. Anncharles estate agents
Property info
For more information about this property, please contact
Ann Charles Estate Agents, SM2 on +44 20 3551 9663 * (local rate)
Disclaimer
Property descriptions and related information displayed on this page, with the exclusion of Running Costs data, are marketing materials provided by Ann Charles Estate Agents, and do not constitute property particulars. Please contact Ann Charles Estate Agents for full details and further information. The Running Costs data displayed on this page are provided by PrimeLocation to give an indication of potential running costs based on various data sources. PrimeLocation does not warrant or accept any responsibility for the accuracy or completeness of the property descriptions, related information or Running Costs data provided here.



























.jpeg)