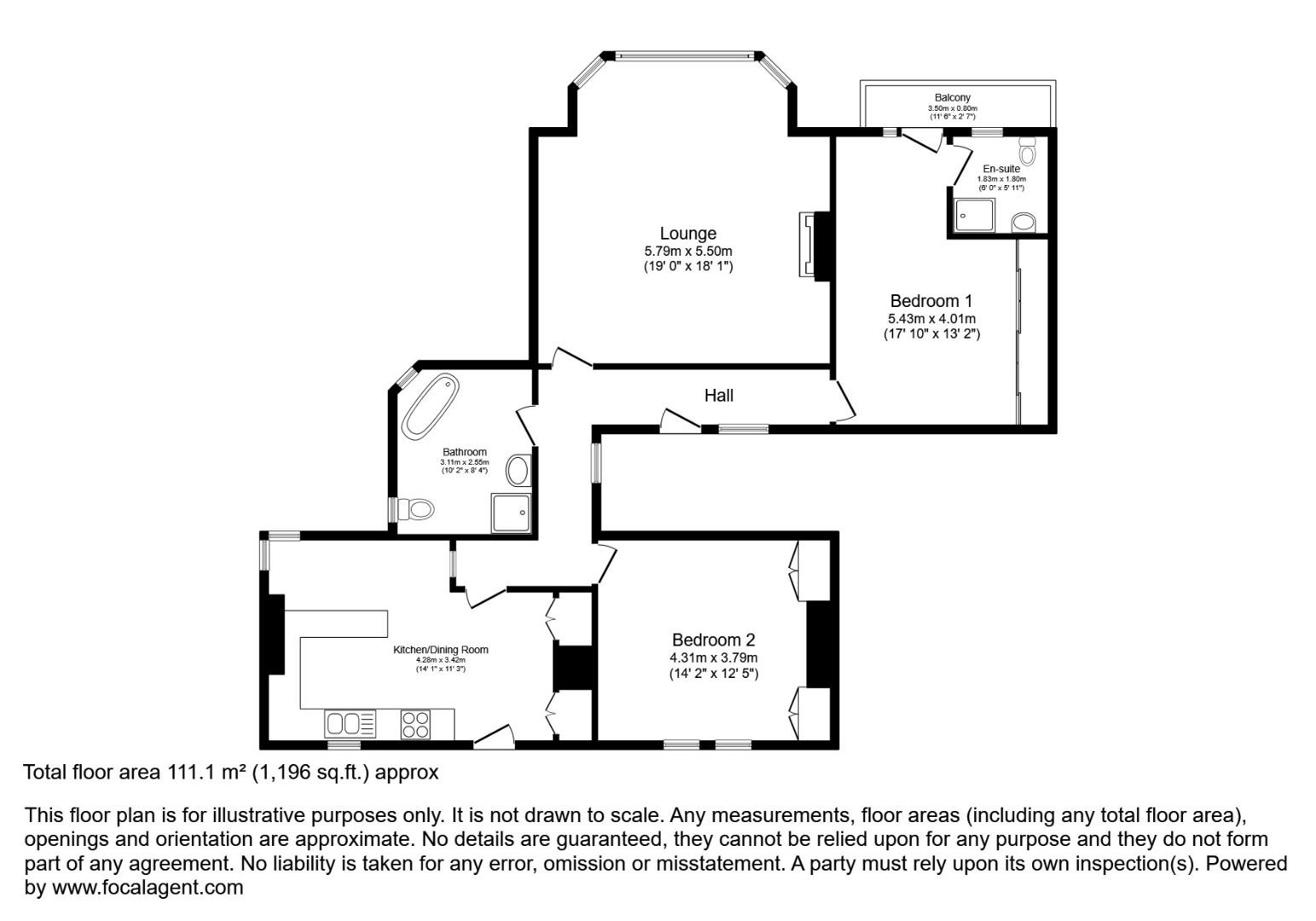Flat for sale in Harlow Oval, Harrogate HG2
* Calls to this number will be recorded for quality, compliance and training purposes.
Property features
- Offered to the market chain free
- Beautifully presented first floor apartment
- Period conversion with four apartments in total
- Modern kitchen with high specification appliances
- En-suite shower room to bedroom one
- High quality main bathroom
- Very spacious lounge with bay window
- Sought after and highly regarded location
- Leasehold with a share of Freehold
- Off-street private parking
Property description
Offered for sale with no onward chain. A truly stunning first floor two double bedroom and two bathroom apartment forming part of this stunning period property, located on the favoured ‘south side’ of Harrogate. The property is presented to a very high standard and maintained beautifully by the current owners.
Offering over 1,200 sq ft of light and airy living space and with a share of the freehold, the accommodation comprises: Communal entrance hallway with secure entry door and stairs to the first floor, private hallway, large lounge with bay window, modern open plan dining kitchen with Neff and AEG appliances, granite work tops and balcony door to rear, two large double bedrooms with stylish shutters, bedroom one with Sharp’s fitted wardrobes, balcony and modern en-suite shower room and modern four-piece bathroom.
To the outside, the property has the benefit of an allocated parking space and an early viewing comes highly recommended to appreciate the space and accommodation on offer.
Communal Entrance Hall
Access via secure entrance door with telephone entry system, two leaded glazed windows to side elevation, stairs to first floor.
Private Entrance Hall
Secure entrance door, radiator, internal glazed window, entry telephone system. Doors to:
Lounge (5.79 x 5.50 (18'11" x 18'0"))
Kitchen Dining Room (4.28 x 3.42 (14'0" x 11'2"))
Quality modern fitted range of wall and base mounted units with granite working surfaces over with inset one and a half stainless steel sink unit and mixer tap, inset five burner gas hob with extractor hood over, electric oven. Integrated appliance to include fridge freezer, wash/dryer and dishwasher, background lighting. Cupboard housing recently fitted combination boiler. UPVC double glazed window to rear elevation, UPVC double glazed door leading to rear stair case. Dining area with UPVC double glazed corner window to front and side elevations, radiator.
Bedroom One (5.43 x 4.01 (17'9" x 13'1"))
UPVC double glazed window to front elevation, door with double glazed panel opening to balcony, range of fitted Sharps wardrobes, radiator. Door to:
Ensuite
Modern white suite comprising shower cubicle with glazed door and shower over, low level WC, wall mounted sink with cupboard under, chrome heated towel rail, vanity mirror with LED lighting, part tiled walls, UPVC double glazed window to front elevation.
Bedroom Two (4.31 x 3.79 (14'1" x 12'5"))
UPVC double glazed window to rear elevation, radiator, two fitted double wardrobes.
Bathroom
Quality modern fitted suite comprising freestanding bath with mixer tap and shower attachment, shower cubicle with glazed doors and shower over, low level WC, wall mounted sink with mixer tap and drawers under, part tiled walls, two UPVC double glazed windows to side elevation, insert ceiling spot lights, vanity mirror with LED lighting, radiator.
Outside
Allocated parking for one car.
Epc
Environmental impact as this property produces 5.8 tonnes of CO2.
Material Information
Tenure Type; Leasehold - Share of Freehold
Leasehold Years remaining on lease; 981 Years
Leasehold Annual Service Charge Amount £1320.00
Council Tax Banding; D
Property info
For more information about this property, please contact
Hunters - Harrogate, HG1 on +44 1423 369004 * (local rate)
Disclaimer
Property descriptions and related information displayed on this page, with the exclusion of Running Costs data, are marketing materials provided by Hunters - Harrogate, and do not constitute property particulars. Please contact Hunters - Harrogate for full details and further information. The Running Costs data displayed on this page are provided by PrimeLocation to give an indication of potential running costs based on various data sources. PrimeLocation does not warrant or accept any responsibility for the accuracy or completeness of the property descriptions, related information or Running Costs data provided here.

























.png)

