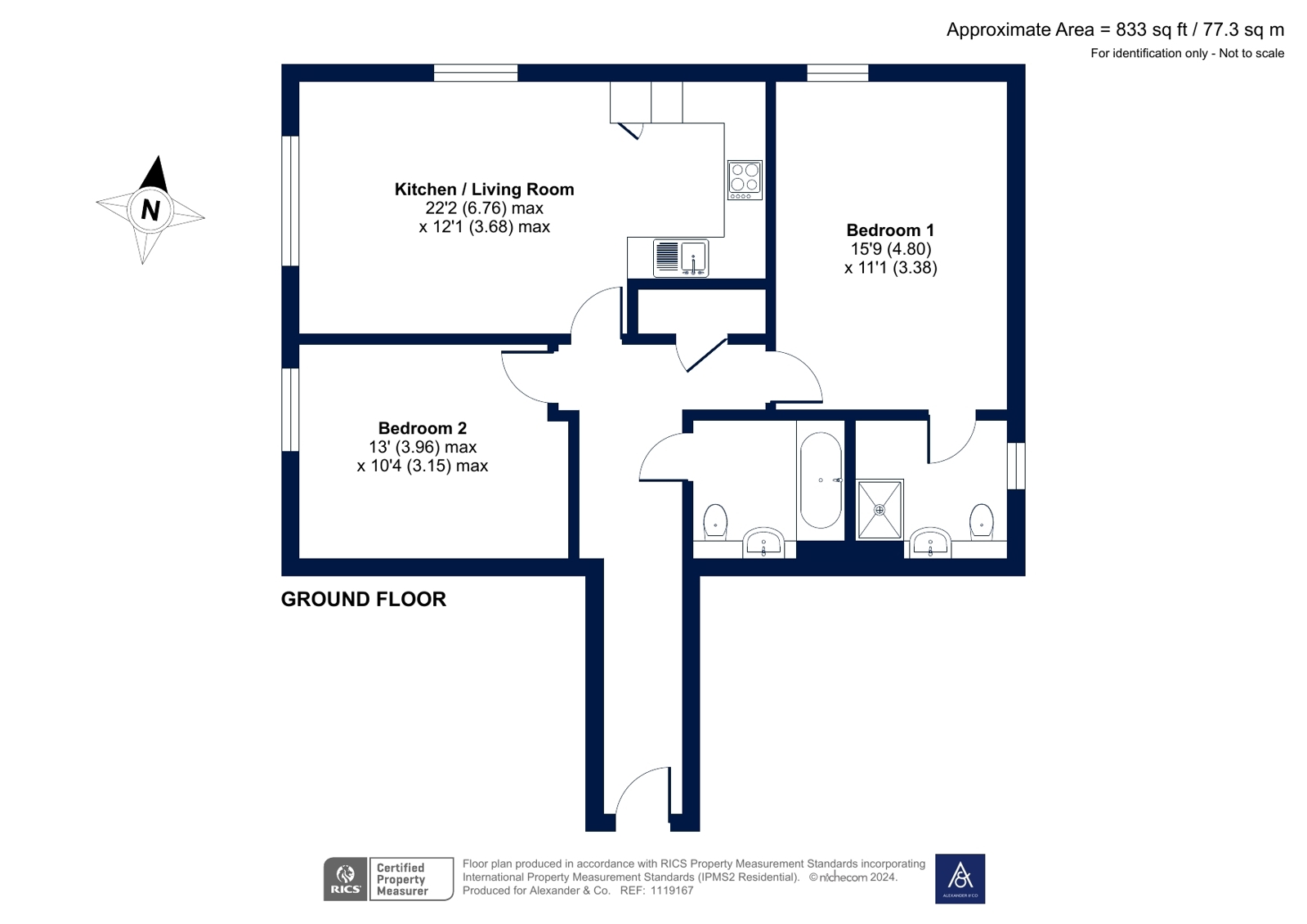Flat for sale in York House, Dunstable, Bedfordshire LU6
* Calls to this number will be recorded for quality, compliance and training purposes.
Property features
- Two Double Bedrooms
- Ground Floor Executive Apartment with a High Specification Finish
- Situated in the Highly Regarded Ashton Grove Development
- No Upper Chain
- 22ft Open Plan Kitchen / Lounge Diner
- Fitted Kitchen w/ Integrated Appliances
- En-Suite to Bedroom One
- 119 Year Lease
- £1009.44 Annual Service Charge
- £350 Annual Ground Rent
Property description
Alexander & Co are delighted to bring to the market this two bedroom ground floor executive apartment situated in the exclusive Ashton Grove development - brought to market with no upper chain.
Accommodation is bright and airy throughout, comprising; entrance hall, an open plan 22ft lounge / kitchen diner with integrated appliances, bedroom one with built-in wardrobes and en-suite, bedroom two and a further bathroom suite. Outside, there is an allocated parking space and access to well-kept landscaped communal grounds.
The property benefits from a long lease of approx 119 years and we have been advised that there is an annual service charge of £1,009.44 and £350 ground rent per annum.
Centrally located, Dunstable Town Centre is a short walk away and the Grove Theatre, Bars & Restaurants are all close by. Transport links include A5 & M1 with Milton Keynes, London and St. Albans all within a short distance.
Internal viewing is highly recommended through the sellers' agent, Alexander & Co.
Entrance Hall
Buit-in storage cupboard.
Lounge / Kitchen Diner (6.76m x 3.68m)
Fitted kitchen, work surfaces, wall and base units, integrated fridge / freezer, integrated oven, integrated induction hob, one bowl / sink drainer, integrated dishwasher, integrated washing machine.
Bedroom One (4.8m x 3.38m)
Built-in wardrobes.
En-Suite
Vanity basin, WC, shower in shower cubicle.
Bedroom Two (3.96m x 3.15m)
Bathroom
Vanity basin, WC, bath with mixer taps.
Outside
Allocated parking bay, communal gardens.
Property info
For more information about this property, please contact
Alexander & Co, LU6 on +44 1582 944195 * (local rate)
Disclaimer
Property descriptions and related information displayed on this page, with the exclusion of Running Costs data, are marketing materials provided by Alexander & Co, and do not constitute property particulars. Please contact Alexander & Co for full details and further information. The Running Costs data displayed on this page are provided by PrimeLocation to give an indication of potential running costs based on various data sources. PrimeLocation does not warrant or accept any responsibility for the accuracy or completeness of the property descriptions, related information or Running Costs data provided here.


























.png)


