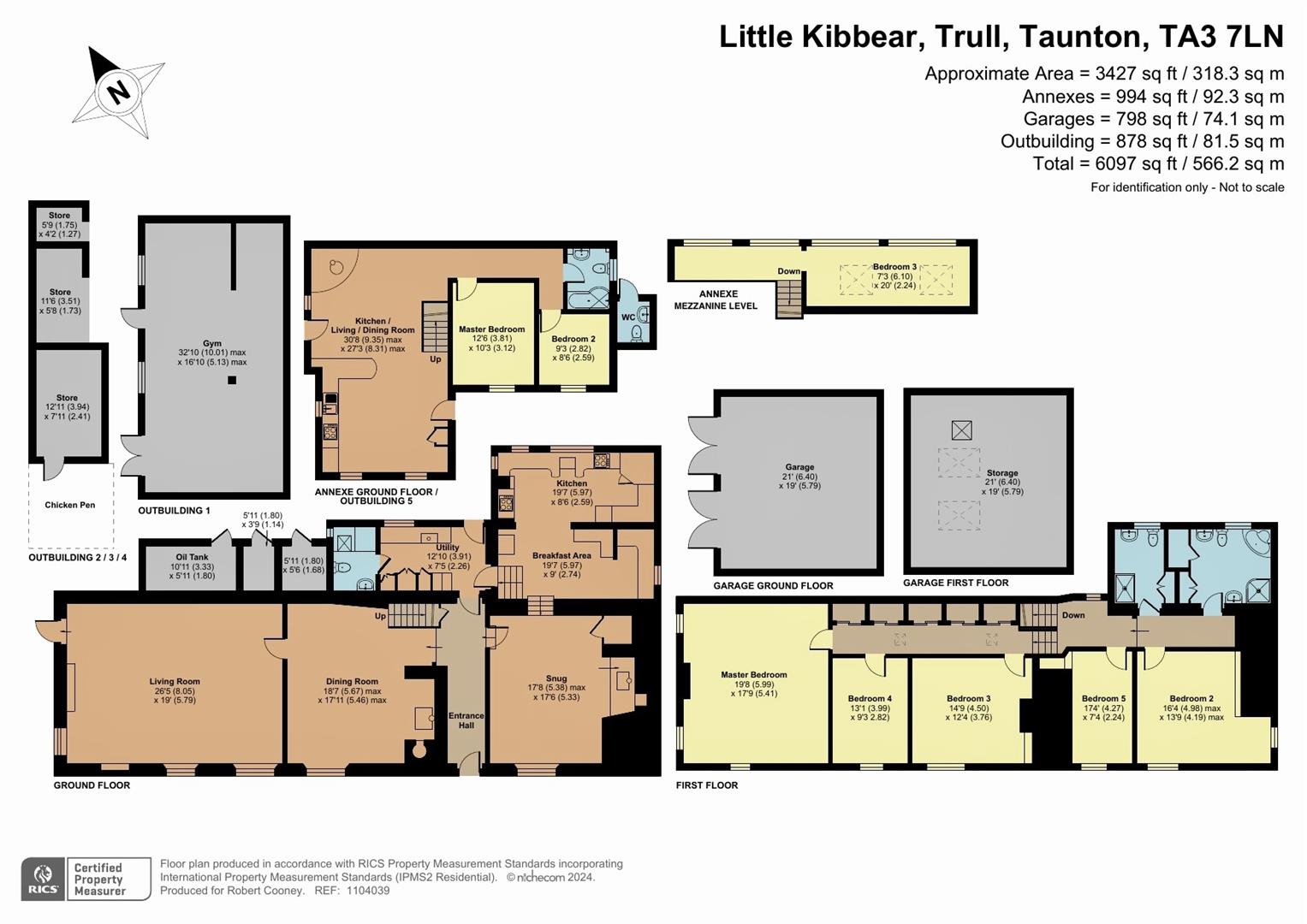Detached house for sale in Trull, Taunton TA3
* Calls to this number will be recorded for quality, compliance and training purposes.
Property features
- Substantial grade II listed detached period 5 bedroomed home
- Superb contemporary 3 bedroomed annexe
- Spacious & characterful family property
- Gardens & paddocks extending to 1.7 acres
- Double garage / studio / gym / range of useful outbuildings
- Wealth of period and character features
- Castle school catchment
- No onward chain
Property description
A substantial Grade II Listed detached 5 bedroomed period home extending to almost 3,500 sq ft in addition to a superb contemporary 3 bedroomed Annexe of 1,000 sq ft, all sympathetically refurbished to create a spacious and characterful family property whilst retaining a wealth of period and character features such as Inglenook fireplaces, exposed timbers and flagstone floors. No onward chain.
The property itself offers 5 bedrooms, 2 bathrooms, 3 reception rooms including Dining Room, large Living Room and Snug together with Kitchen/Breakfast Room and occupies a private location on the edge of this sought after village. With gardens and paddock extending to 1.7 acres, ample off-road parking and a range of useful outbuildings including double garage/studio (21’ x 19’) and gym (33' x 17').
The accommodation comprises:
Main House - Entrance Hall, Dining Room with flagstone floor, Inglenook and woodburner, Living Room with parquet floor and door to garden, Snug with Inglenook and woodburner, Open plan Kitchen / Breakfast Room with Aga, Utility Room, Shower Room, Landing, Master Bedroom, 4 further Double Bedrooms, Family Bathroom and Separate Shower Room with WC.
Annexe - Open plan Kitchen / Living / Dining Room with woodburner, Master Bedroom, Second Bedroom, Third Bedroom, Mezzanine floor over and Bathroom.
Outbuildings: Gym, five useful outside stores, Oil tank shed and Double Garage with fully boarded loft over.
Entrance Hall
Dining Room (18.58 ft x 17.92 ft (18'7" x 17'11"))
Living Room (26.42 ft x 19.00 ft (26'5" x 19'0"))
Snug (17.67 ft x 17.50 ft (17'8" x 17'6"))
Kitchen (19.58 ft x 8.50 ft (19'7" x 8'6"))
Breakfast Room (19.58 ft x 9.00 ft (19'7" x 9'0"))
Utility Room (12.83 ft x 7.42 ft (12'10" x 7'5"))
Shower Room
Master Bedroom (19.67 ft x 17.75 ft (19'8" x 17'9"))
Bedroom 2 (16.33 ft x 13.75 ft (16'4" x 13'9"))
Bedroom 3 (14.75 ft x 12.33 ft (14'9" x 12'4"))
Bedroom 4 (13.08 ft x 9.25 ft (13'1" x 9'3"))
Bedroom 5 (17.33 ft x 7.33 ft (17'4" x 7'4"))
Family Bathroom
Separate Shower Room
Annexe - Kitchen / Living / Dining Room (30.67 ft x 27.25 ft (30'8" x 27'3"))
Annexe - Master Bedroom (12.50 ft x 10.25 ft (12'6" x 10'3"))
Annexe - Bedroom 2 (9.25 ft x 8.50 ft (9'3" x 8'6"))
Annexe - Bathroom
Annexe - Bedroom 3 (7.25 ft x 20.00 ft (7'3" x 20'0"))
Annexe - Mezzanine Level
Outside WC
Double Garage (21.00 ft x 19.00 ft (21'0" x 19'0"))
Storage (21.00 ft x 19.00 ft (21'0" x 19'0"))
Gym (32.83 ft x 16.83 ft (32'10" x 16'10"))
Store (5.75 ft x 4.17 ft (5'9" x 4'2"))
Store (11.50 ft x 13.17 ft (11'6" x 13'2"))
Store (12.92 ft x 7.92 ft (12'11" x 7'11"))
Oil Tank (10.92 ft x 5.92 ft (10'11" x 5'11"))
Store (5.92 ft x 3.75 ft (5'11" x 3'9"))
Store (5.92 ft x 5.50 ft (5'11" x 5'6"))
Property info
For more information about this property, please contact
Robert Cooney, TA1 on +44 1823 760884 * (local rate)
Disclaimer
Property descriptions and related information displayed on this page, with the exclusion of Running Costs data, are marketing materials provided by Robert Cooney, and do not constitute property particulars. Please contact Robert Cooney for full details and further information. The Running Costs data displayed on this page are provided by PrimeLocation to give an indication of potential running costs based on various data sources. PrimeLocation does not warrant or accept any responsibility for the accuracy or completeness of the property descriptions, related information or Running Costs data provided here.





















































.png)

