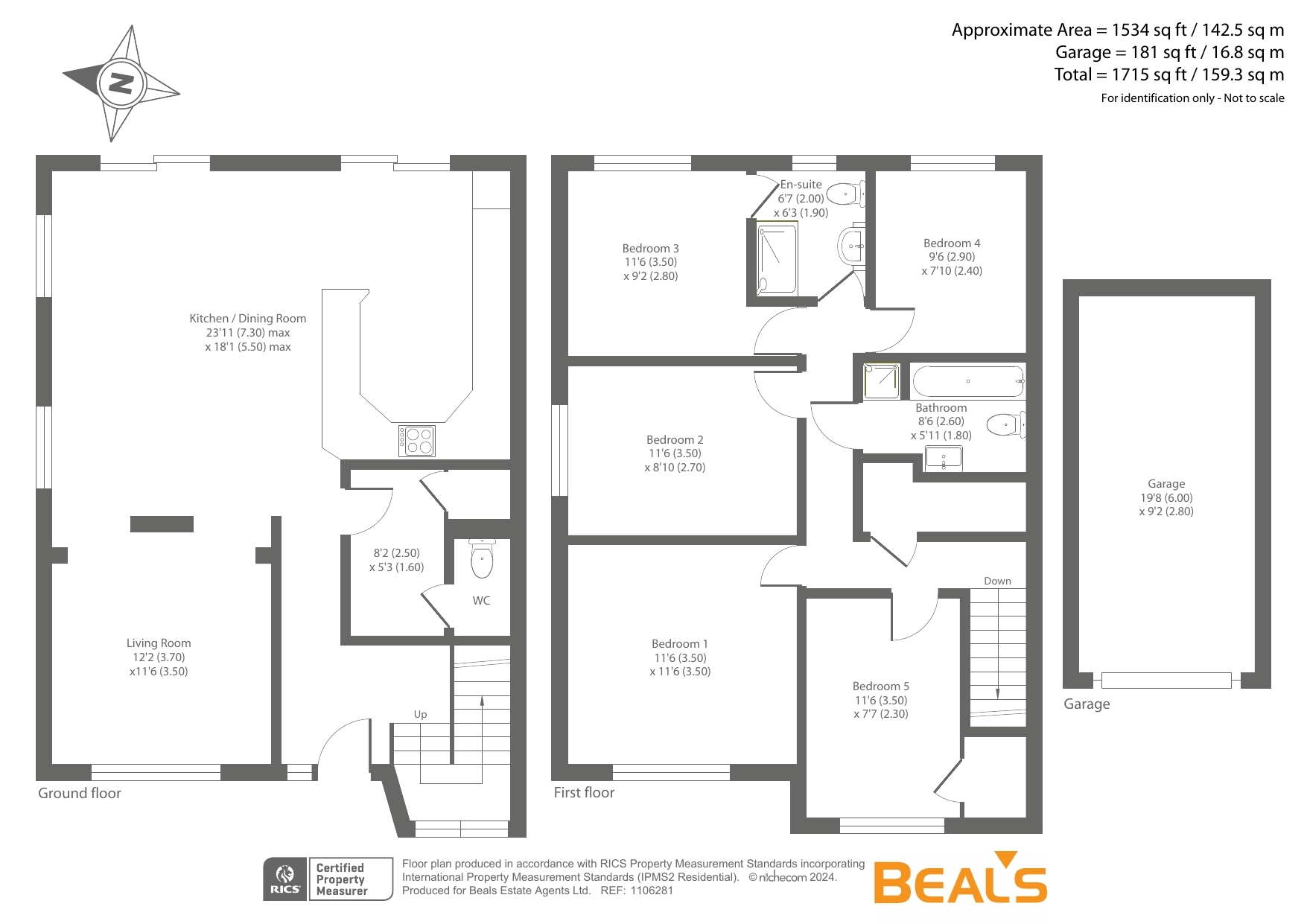Detached house for sale in Aberdour Close, Bitterne, Southampton, Hampshire SO18
* Calls to this number will be recorded for quality, compliance and training purposes.
Property features
- Detached family home
- Cul-de-sac location
- Extremely well presented throughout
- Five bedrooms
- Ensuite shower room
- Spacious open-plan kitchen/dining room
- Study
- Downstairs cloakroom
- Driveway parking & garage
- Newly fitted boiler
Property description
This detached family home is presented in extremely good condition located in a quite cul-de-sac and comes to the market with no onward chain. Additional features to note are a newly fitted boiler, rewired electrics, spacious open-plan living, five bedrooms and ample off road parking to name a few. An early viewing is highly recommended.
Introduction
This detached family home is presented in extremely good condition and comes to the market with no onward chain. Additional features to note are a newly fitted boiler and rewired electrics. An early viewing is highly recommended.
Internally
The entrance hallway provides access to the stairs to the first floor on your right as you enter the home, the study and the large open-plan living space. The lounge area is front aspect with a large window letting in plenty of natural light, with the dining area gaining natural light from the two side aspect windows and the sliding patio doors opening to the rear garden. These two areas have light wood laminate flooring laid throughout which is continued through to the kitchen area. The kitchen has been tastefully designed with light wood and gloss white storage cabinets and complimentary work surfaces incorporating an inset one and a half bowl sink and drainer by the side aspect window, a range style cooker, an integrated fridge freezer and spaces for other appliances. Additional patio doors open out to the rear garden.
The study provides the perfect retreat for working from home with built-in storage and access to the downstairs cloakroom. The stairs to the first floor are well lit from the front aspect window leading up to the landing which provides access to all upstairs rooms including additional storage cupboards. There are five bedrooms with one of the front bedrooms having a built-in wardrobe and one of the rear bedrooms benefitting from an ensuite shower room featuring a shower cubicle, a vanity unit sink and toilet. The walls and floor are fully tiled. This shower room can also be accessed from the landing. Lastly is the family bathroom with a four piece suite comprising a panel bath, separate shower enclosure, sink and toilet, with fully tiled walls and floor.
Externally
The driveway provides ample off road parking alongside the lawn with mature shrubs to the front. Shallow steps lead up to the entrance porch and the driveway continues alongside the house to the detached garage with an up and over door. The garden has a paved patio and is mainly laid to lawn with mature shrubs planted throughout, three oak trees with TPOs and a timber storage shed.
Location
The property is ideally placed for access to local shops nearby in Bitterne & the more extensive facilities found in Southampton city centre.
A variety of schools for all ages are within easy reach & leisure facilities can be found at Riverside Park & Manor Farm Country Park. The homes of Hampshire cricket (the Ageas Bowl) & Southampton Football Club (St. Mary's Stadium) are also found within the vicinity & host numerous social events & concerts.
The nearby M3 & M27 motorways provide access to regional cities whilst Southampton Parkway railway station provides a fast route to London.
Agents information
Council tax band: E
Energy rating: C
Title: Freehold
In the event that a sale is agreed your conveyancer will confirm these details
Lounge
12'2 x 11'6 (3.70 x 3.50)
Kitchen/dining room
23'11 x 18'1 (7.30 x 5.50) max
Study
8'2 x 5'3 (2.50 x 1.60)
Bedroom one
11'6 x 11'6 (3.50 x 3.50)
Bedroom two
11'6 x 8'10 (3.50 x 2.70)
Bedroom three
11'6 x 9'2 (3.50 x 2.80)
Ensuite
6'7 x 6'3 (2.00 x 1.90)
Bedroom four
9'6 x 7'10 (2.90 x 2.40)
Bedroom five
11'6 x 7'7 (3.50 x 2.30)
Bathroom
8'6 x 5'11 (2.60 x 1.80)
Garage
19'8 x 9'2 (6.00 x 2.80)<br /><br />
Property info
For more information about this property, please contact
Beals - Bitterne, SO18 on +44 23 8065 8459 * (local rate)
Disclaimer
Property descriptions and related information displayed on this page, with the exclusion of Running Costs data, are marketing materials provided by Beals - Bitterne, and do not constitute property particulars. Please contact Beals - Bitterne for full details and further information. The Running Costs data displayed on this page are provided by PrimeLocation to give an indication of potential running costs based on various data sources. PrimeLocation does not warrant or accept any responsibility for the accuracy or completeness of the property descriptions, related information or Running Costs data provided here.




























.png)
