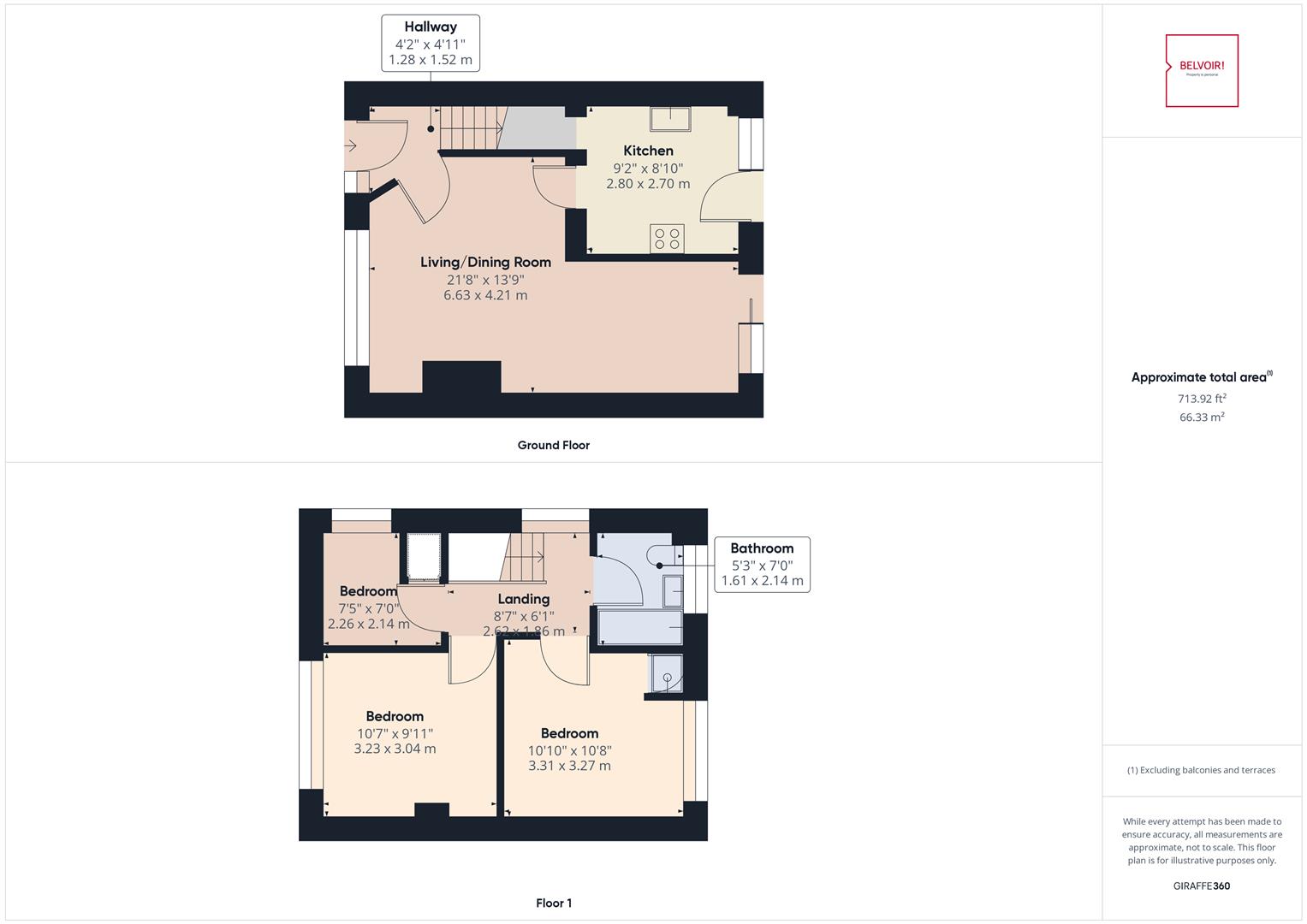Property for sale in Abbotts Croft, Mansfield NG19
* Calls to this number will be recorded for quality, compliance and training purposes.
Property features
- Three Bedrooms
- Semi Detached
- Corner Plot
- Three Gardens
- Lounge/diner
- Modern Kitchen
Property description
Welcome to Abbotts Croft, Mansfield - a charming location that could be the perfect setting for your new home! This delightful house, built in 1970, offers a fantastic opportunity with its spacious 904 sq ft layout. As you step inside, you'll be greeted by a warm and inviting lounge/diner - the ideal space for relaxing with family or entertaining friends. With three cosy bedrooms, there's plenty of room for everyone to have their own space. Situated in a peaceful cul de sac, this semi-detached property not only provides a sense of privacy but also offers parking for two vehicles - a rare find in such a desirable location. The property boasts a fantastic sized plot, perfect for those with green fingers or for creating a lovely outdoor retreat. Imagine enjoying a cup of tea in your own garden on a sunny afternoon!
Don't miss out on the opportunity to make this house your home. With its convenient location, ample space, and charming features, this property is sure to capture your heart. Book a viewing today and start envisioning the wonderful memories you could create in this lovely home. EPC=D
Entrance Hallway (1.28 x 1.52 (4'2" x 4'11"))
With stairs to the first floor, radiator and door to the lounge.
Lounge/Diner (6.63 x 4.21 (21'9" x 13'9"))
An L shaped living space with feature gas fire with marble hearth and plenty of natural light coming from the bay window and sliding patio doors to the rear. There are also two radiators and door to the kitchen.
Lounge/Diner
Kitchen (2.80 x 2.70 (9'2" x 8'10"))
A lovely bright white galley kitchen with a range of walk and floor units with integrated electric oven, four ring gas hob, inset one and a half bowl stainless steel sink and drainer with stainless steel extractor and space for fridge freezer and washing machine. With great storage space under the stairs, tiled flooring and window and door to the rear garden.
Stairs & Landing
A bright space with window to the side and loft access.
Bedroom One (3.31 x 3.27 (10'10" x 10'8"))
A double bedroom with laminate wood effect flooring, radiator and window to the front elevation.
Bedroom Two (3.23 x 3.04 (10'7" x 9'11"))
A second double bedroom with a range of built in wardrobes, radiator, shower cubicle and window to the rear elevation.
Bedroom Two
Bedroom Three (2.26 x 2.14 (7'4" x 7'0"))
Currently used as an office but with space for a bedroom with radiator and window to the side elevation. Also with storage cupboard housing the boiler.
Bathroom (1.61 x 2.14 (5'3" x 7'0"))
Fitted with a white three piece suite comprising wash hand basin, wc and bath. With fully tiled walls, vinyl flooring, heated towel rail and window to the rear elevation.
Rear Garden
Stepping out of the kitchen or dining room onto paved patio which in turn extends down the garden to lawned area with beautiful flower beds to the right hand side. The left hand side of the rear garden has space for two sheds, 1 of which the current owner will be leaving in the price of the property and a driveway for two cars.
Side Garden
A fantastic edition to the property and a place where you could extend (subject to planning) with mature hedging to the front and a grassed area and a further patio area.
Front
As the property sits on a corner of the street the exterior of the property is impressive, with a great sized front garden and set nicely back from the road.
Property info
For more information about this property, please contact
Belvoir - Nottingham Central, NG1 on +44 115 774 4407 * (local rate)
Disclaimer
Property descriptions and related information displayed on this page, with the exclusion of Running Costs data, are marketing materials provided by Belvoir - Nottingham Central, and do not constitute property particulars. Please contact Belvoir - Nottingham Central for full details and further information. The Running Costs data displayed on this page are provided by PrimeLocation to give an indication of potential running costs based on various data sources. PrimeLocation does not warrant or accept any responsibility for the accuracy or completeness of the property descriptions, related information or Running Costs data provided here.




























.png)
