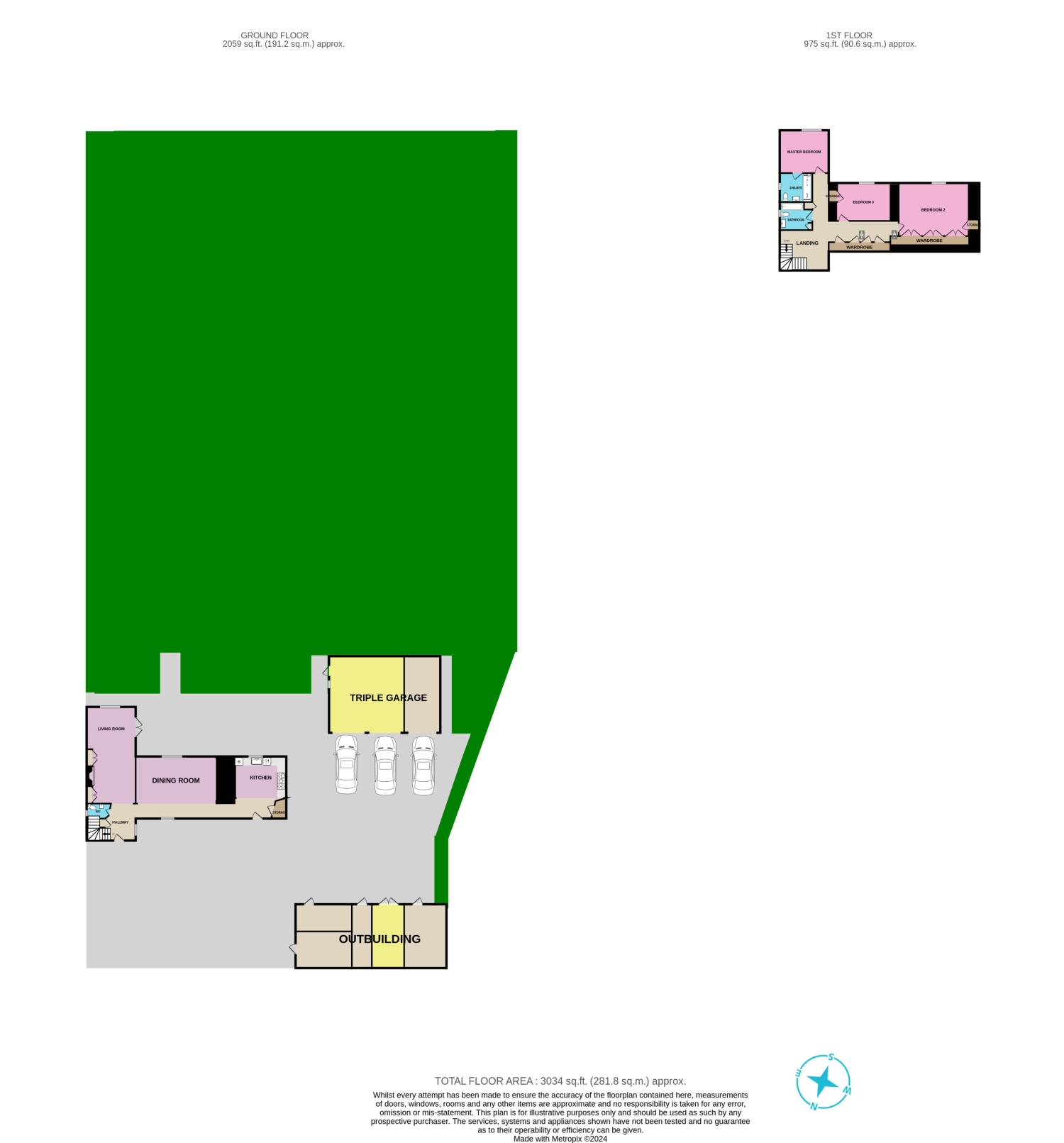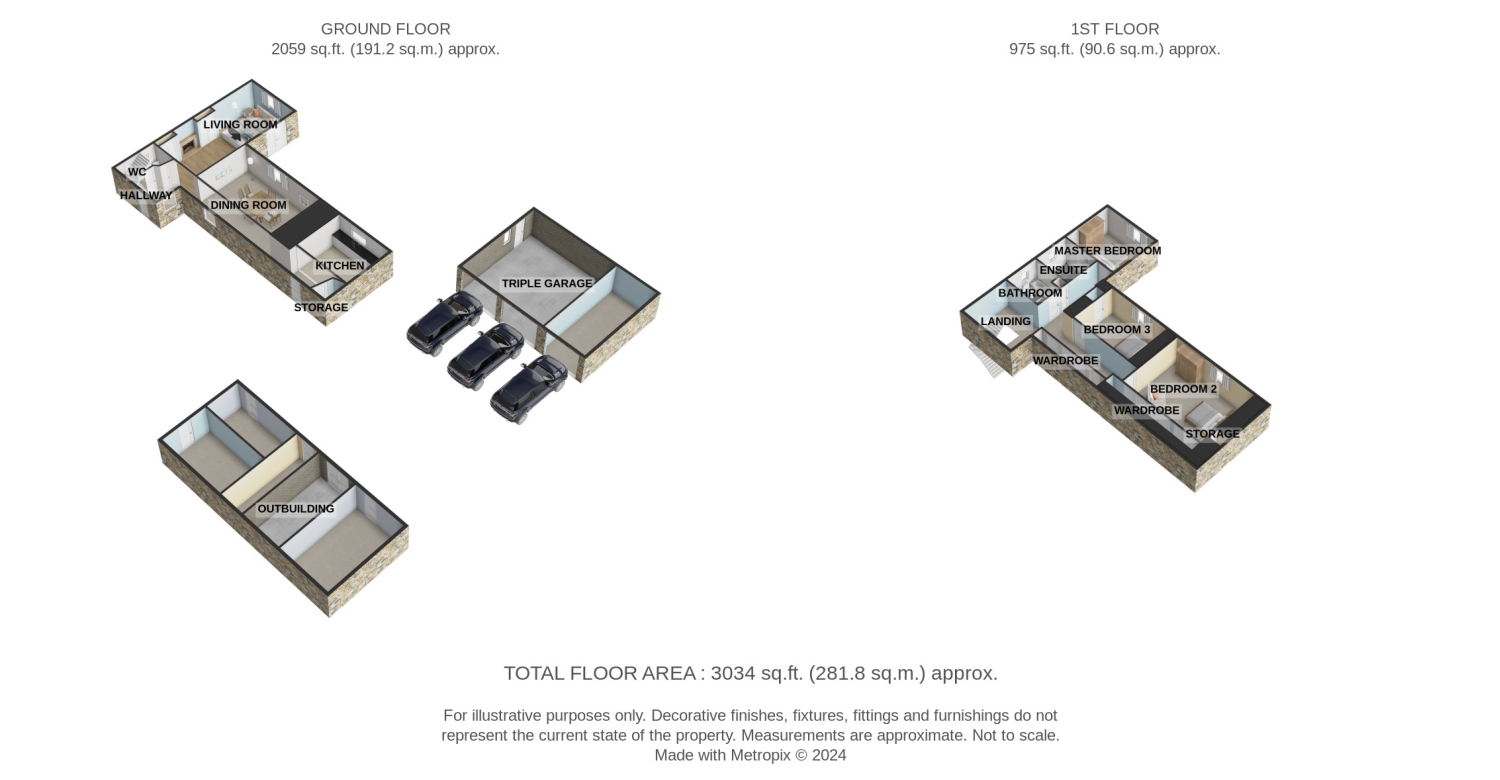Detached house for sale in Newton Way, Woolsthorpe By Colsterworth, Grantham NG33
* Calls to this number will be recorded for quality, compliance and training purposes.
Property features
- Character Grade ll Stone Cottage
- Stunning Living and Dining Rooms
- Country Kitchen
- 3 Double Bedrooms
- Refitted Ensuite, Bathroom and WC
- 1/3 Acre Plot
- Large South Facing Garden
- Large Outbuilding For Conversion STPP
- Rural Village Location
- No Chain
Property description
A rare chance to buy a stunning Grade ll stone cottage in Woolsthorpe by Colsterworth, tucked away behind wooden gates in a third of an acre plot. Beautifully appointed, with 3 double bedrooms, refitted bathroom and ensuite, spacious living and dining rooms, substantial parking with triple garage and a large outbuilding ripe for conversion subject to planning.
This home has been lovingly improved by the current owners and well maintained throughout, creating a stunning home with a fabulous south facing garden. Stone walls, log burner, beams, this cottage exudes such character and a wealth of such charm that you can't help but fall in love with it at first sight. Practical too, with plenty of parking, oil fired central heating and 3 double bedrooms with 2 bathrooms, all set within a private spot in the famous village of Woolsthorpe by Colsterworth, home of Sir Isaac Newton.
Hall
2.77m x 1.1m - 9'1” x 3'7”
Enter this picturesque stone cottage via a solid door to reveal a cosy hallway with warm wooden flooring and open access to the living room, dining room and downstairs WC. Light streams through the window overlooking the front, and turnkey, carpeted stairs rise to the 1st floor. An inviting welcome to this beautiful home.
Living Room
7.36m x 3.73m - 24'2” x 12'3”
From the hall enter a beautifully presented living room, oozing character with its oak flooring and beams, exposed natural stone walls and large fireplace, housing a multifuel burner with brick chimney breast, solid oak lintel and stone flagged hearth. Fitted cupboards sit either side of the fireplace, and natural light floods in through the large window and French doors overlooking the back garden. A most stunning place to relax and recharge at any time of the day, at any time of year.
Dining Room
5.03m x 4.33m - 16'6” x 14'2”
A stunning dual aspect, open-plan dining room, full of rustic charm and modern elegance with beams overhead and oak flooring beneath your feet, complementing the natural textures found throughout the room. Exposed stone walls and an impressive inglenook fireplace lend a sense of history and authenticity, creating a cosy and inviting atmosphere that is perfect for both family dinners and entertaining. Natural light floods the room offering views over both the front and lovely back garden.
Kitchen
4.33m x 3.9m - 14'2” x 12'10”
Step into this charming country kitchen, where traditional elegance meets modern convenience. The oak flooring and wooden beams set a warm and inviting tone, while the combination of painted and natural wood cupboards and Belfast sink adds a touch of rustic charm and timeless appeal. An integral dishwasher discreetly handles the clean up, while a mix of granite and wood worktops provide ample space for meal preparation and serving. There is an integral fridge, and a range cooker featuring a double oven and a multi-ring gas hob that caters to the needs of even the most discerning chefs. There is access to a utility cupboard behind a braced and ledged door with plumbing for the washing machine and more shelved storage. The stable door provides an alternative access to the front of the house. A delightful space with views over the lovely back garden.
WC
1.52m x 1.03m - 4'12” x 3'5”
The handy downstairs WC comprising a 2 piece white suite with close coupled toilet, and guest sink. A modesty window provides light and ventilation for this characterful space with its natural stone walls and oak flooring.
Landing
8.52m x 1.06m - 27'11” x 3'6”
Climb the carpeted turnkey stairs to a spacious L-shaped landing with access to the 3 bedrooms and family bathroom. A bank of fitted wardrobes along one wall takes full advantage of the under eaves space, providing extra storage.
Master Bedroom With Ensuite
3.23m x 3.11m - 10'7” x 10'2”
An elegant and tranquil double bedroom with lovely views over the back garden. Decorated in neutral tones, a peaceful haven at each end of the day.
Ensuite
3.04m x 1.59m - 9'12” x 5'3”
An excellent refitted, contemporary ensuite comprising a 2 piece white suite with wall mounted sink and drawer storage, WC with concealed cistern, large fully tiled, mains pressure shower and glass screen plus a feature LED mirror. A modesty window allows natural light and ventilation.
Bedroom 2
3.92m x 2.88m - 12'10” x 9'5”
A stunning double bedroom with exposed stone walls and purlin beam, neutral decor and a lovely view of the back garden from the dormer window. There is plenty of storage too with a single cupboard and a wall lined with hanging space behind braced and ledged doors, making this room both pretty and practical.
Bedroom 3
3.46m x 2.81m - 11'4” x 9'3”
A comfortable and pleasant double bedroom with neutral decor and plenty of space for freestanding accompanying furniture. The view over the back garden from the dormer window is a joy.
Bathroom
2.18m x 2.15m - 7'2” x 7'1”
A recently refitted family bathroom comprising a 3 piece contemporary white suite with wall mounted sink, WC with concealed cistern and a panelled bath with mains pressure shower over and folding glass screen. Beautifully finished with stone effect tiling, a feature LED mirror fronted cabinet and modesty window letting in plenty of sunshine from the side of the house. Practical too with a floor to ceiling fitted shelved cupboard, the ideal place to hide all the spare toiletries out of view.
Garage (Triple)
8.41m x 5.8m - 27'7” x 19'0”
A substantial stone garage with power and lighting, comprising a double space accessed by 2 up and over doors and a personnel door to the back garden, plus a further single space, also accessed by another up and over door.
Outbuilding
11.4m x 4.87m - 37'5” x 15'12”
A substantial, stone outbuilding, split within into 5 sections, each with its own access. There is a perfect opportunity to convert into further accommodation, with planning permission previously granted, but now lapsed. Please contact for more details.
Rear Garden
A beautiful, fully enclosed back garden, set in approximately 1/3 of an acre, laid mainly to lawn with mature trees and borders adding fresh spring blossom colour. Enjoy the south facing sunshine on the sheltered patio, the ideal space to relax and enjoy family weekends and get togethers with ample room for outdoor furniture and the ubiquitous BBQ. The quintessential English garden, with plenty of scope for the budding gardener.
Front Access
Enter this property via smart wooden gates, revealing this Grade ll stone cottage, with mature shrubs and stone steps leading to the choice of 2 entrances into this home. A very spacious gravel driveway curves round to the garage and outbuilding, providing ample parking for family and guests alike.
For more information about this property, please contact
EweMove Sales & Lettings - Sleaford & Grantham South, BD19 on +44 1476 218815 * (local rate)
Disclaimer
Property descriptions and related information displayed on this page, with the exclusion of Running Costs data, are marketing materials provided by EweMove Sales & Lettings - Sleaford & Grantham South, and do not constitute property particulars. Please contact EweMove Sales & Lettings - Sleaford & Grantham South for full details and further information. The Running Costs data displayed on this page are provided by PrimeLocation to give an indication of potential running costs based on various data sources. PrimeLocation does not warrant or accept any responsibility for the accuracy or completeness of the property descriptions, related information or Running Costs data provided here.



































.png)

