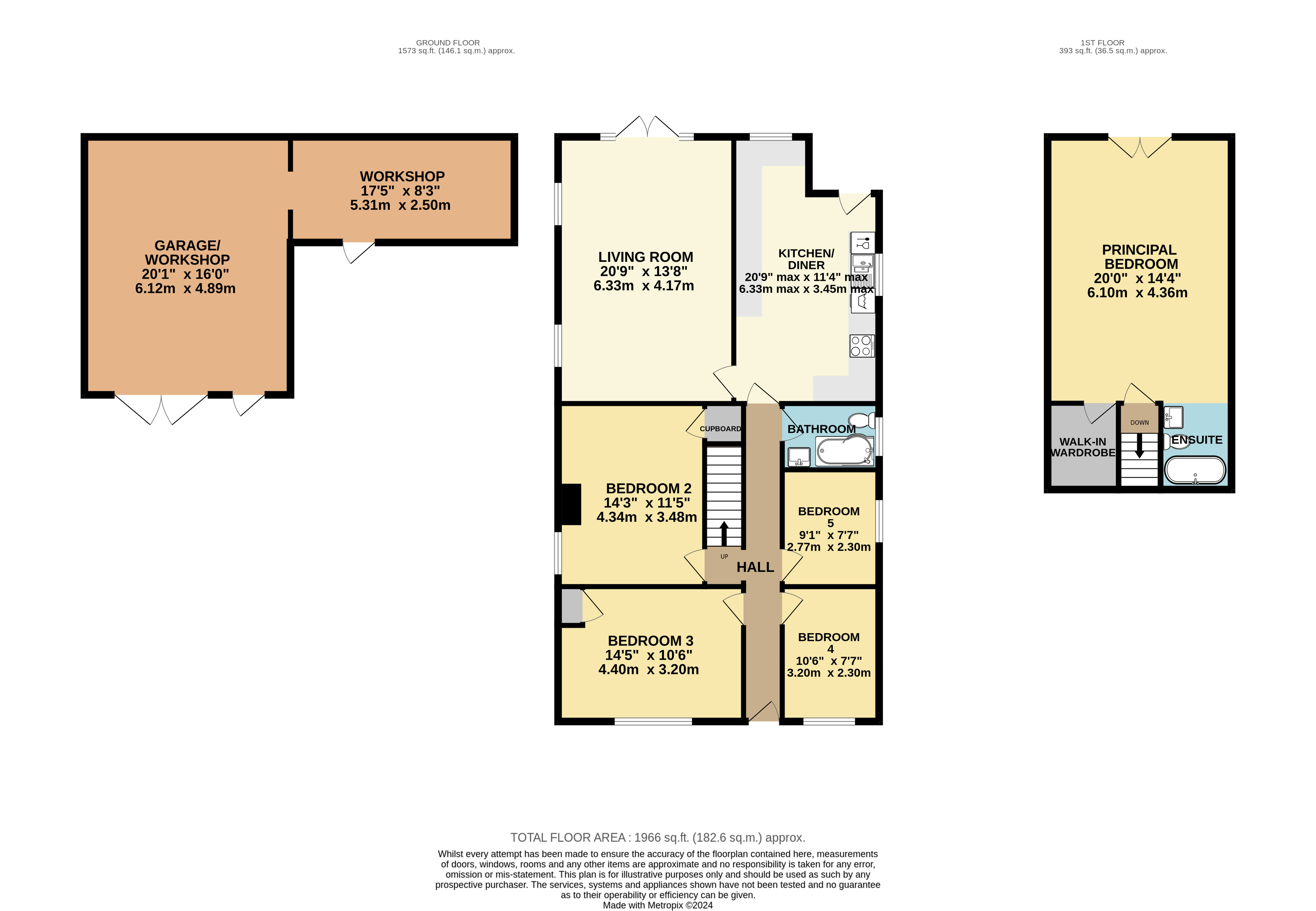Bungalow for sale in Marion Close, Wymondham, Norfolk NR18
* Calls to this number will be recorded for quality, compliance and training purposes.
Property features
- Detached Chalet Style Bungalow
- 5 Bedrooms with 4 on the Ground Floor
- 20 ft x 11 ft Kitchen/Diner
- 2 Bathrooms
- Well Presented Throughout
- Gas Fired Central Heating
- Driveway to Front and Gated Driveway to Side
- Enclosed Rear Garden
- Walking Distance of Town Centre and Schools
- No Onward Chain
Property description
Deceptively spacious five bedroom chalet style bungalow, the property has been heavily extended & is located in A quiet cul de sac close to local schools & amenities.
The property benefits from approximately 1500 square feet of living space, a driveway with off road parking for several vehicles, a landscaped rear garden and approximately 464 square feet of garage/workshops.
Located in a popular Cu-De-Sac in the heart of Wymondham is this fine family home. The property benefits from a large rear extension offering flexible spacious accommodation for any growing family. Internally there are 4 generous sized bedrooms to the front of the property and further down the hall a family bathroom, a kitchen/diner, large living room. Upstairs has a 20 foot long Principal Bedroom with a balconette with views of the garden, an opening to a luxurious ensuite and a walk in wardrobe. The central heating system is gas fired and the all external windows and doors are double glazed. Outside there is a driveway, part walled to the front, wooden gates to the side offering further off road parking which leads to a gated garden also with vehicular access to the garage/workshop. The rear has a lawned garden with steps to a patio area and brick weave paving towards the garage/workshop which has power, light and a work bench and opening to a further workshop area.<br /><br />
Hall
Double glazed window to the front, laminate floor.
Bedroom (3.2m x 4.42m)
Double glazed window to the front, radiator, and wardrobe cupboard.
Bedroom (3.18m x 2.3m)
Double glazed window to the front, radiator.
Bedroom (2.8m x 2.34m)
Double glazed window to the front, radiator.
Bedroom
4.34m max x 3.43m max - Double glazed window to the side, fitted wardrobe, under stairs cupboard.
Bathroom (1.57m x 2.29m)
Double glazed window to the side, bath and shower attachment over, glazed screen, wash hand basin, WC, towel rail radiator.
Kitchen (6.25m x 3.45m)
Double glazed window to the side and front, double glazed door to rear, fitted kitchen with wall and base units, work surfaces, electric oven, extractor fan, sink and drainer, plumbing for washing machine, space for fridge/freezer, tiled floor, doors to garage and workshop.
Living Room (6.32m x 4.17m)
Double glazed window to the side and rear, French doors open to garden, radiator.
Upstairs
Principal Bedroom (6.1m x 4.34m)
French doors to balconette, spotlights, radiator, door to large wardrobe 6'9" x 5'6".
Opening Through To
Ensuite Area (2.16m x 1.65m)
Curved bath with mixer taps and shower attachement over, wash hand basin, WC, radiator.
Rear
Gated drive to carport, gated area to brick paving and shed, garden laid to lawn, steps to part walled area.
Detached Workshop (6.12m x 4.88m)
Double doors and door to rear, power, light.
Rating Authority
South Norfolk Council Tax Band C.
Property info
For more information about this property, please contact
Warners, NR18 on +44 1953 536824 * (local rate)
Disclaimer
Property descriptions and related information displayed on this page, with the exclusion of Running Costs data, are marketing materials provided by Warners, and do not constitute property particulars. Please contact Warners for full details and further information. The Running Costs data displayed on this page are provided by PrimeLocation to give an indication of potential running costs based on various data sources. PrimeLocation does not warrant or accept any responsibility for the accuracy or completeness of the property descriptions, related information or Running Costs data provided here.


































.png)

