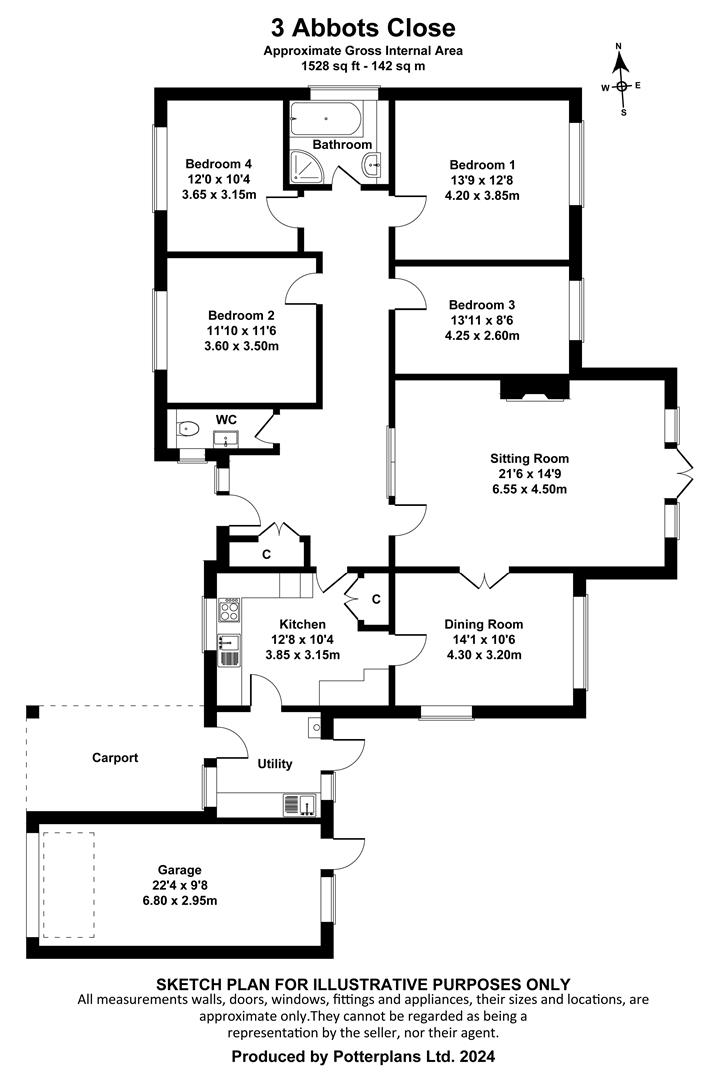Detached bungalow for sale in Abbots Close, Binstead, Ryde PO33
* Calls to this number will be recorded for quality, compliance and training purposes.
Property features
- Detached 4 bedroom bungalow
- Tranquil desirable location
- Secluded gardens
- Access to woodland & coastal walks
- Parking and garage
Property description
A well-appointed four-bedroom home with gardens and garaging in a tranquil sought after location among ancient oak woodland.
Situated on a cul-de-sac in one of the most beautiful parts of the island, this substantial four-bedroom bungalow offers a wealth of space in a highly unique and highly appealing, private yet convenient location. The property enjoys plenty of family space including a large dual aspect sitting room, separate dining room and also a kitchen with a further four double bedrooms, bathroom and separate W.C. A utility room links to the garage and there is off-road parking at the front along with carport.
This sought after and secluded coastal area benefits from excellent walks and cycle routes directly from the property to both the beach and the countryside surrounding Quarr Abbey, yet is within easy access of mainland ferry connections and Ryde School. Situated well away from main roads the area attracts a range of wildlife and both the golf course at Ryde and the sailing club in Fishbourne can be accessed without going onto main roads. Nearby Ryde has fast passenger ferries to Portsmouth and Southsea (about 15 minute crossings) and wide range of shops and restaurants, a marina, excellent beach as well as Ryde School. Abbotts Close is readily accessible to the car ferry and the popular Royal Victoria Yacht Club at Fishbourne, together with the deep-water moorings on Wootton Creek.
Accommodation
Entrance
A stone path leads to a storm porch covering a uPVC door with glazing to the side.
Hallway
A large space with integrated cloakroom cupboards and plenty of space for storing coats and boots. Glazing and door through to the sitting room transfers natural light. Hatch accessing large loft space.
Kitchen
A well-appointed kitchen incorporating a full range of under-counter and wall mounted storage units including ‘Slide and Hide’ Neff oven and grill along with four ring Neff ceramic hob. Composite stone worktops with a stainless-steel Franke sink with mixer tap over, there is space and plumbing for a dishwasher, fridge, freezer and tiled splashbacks.
Utility Room
With access to the garden and driveway with tiled floors and further worktop covering. Space and plumbing for washing machine, tumble dryer and storage units as well as a stainless steel sink, tiled splash backs and wall-mounted Worcester gas fired boiler.
Dining Room
Excellent dual aspect windows overlook the garden. Tiled floors and spot lighting.
Sitting Room
A room of excellent proportions with feature stone wall with gas fire set upon a stone hearth. Dual aspect windows and patio doors access the rear garden.
W.C.
With tiled floors and walls, hidden cistern W.C. Vanity unit wash basin and heated towel rail.
There are three large double bedrooms and a fourth which is slightly smaller with a rear aspect. There is a family bathroom incorporating panelled bath, separate shower, heated towel rail, vanity unit wash basin and W.C.
Outside
Sat well back from the road behind a large front lawn with mature and colourful shrub boundary, there is an asphalt driveway with parking for several cars in front of a carport and garage. The rear enclosed garden with south easterly aspect incorporates a large patio and plenty of lawn with outlook including an array of mature oak trees beyond. A garden pond has a stone surround believed to have been constructed from stone originating from the Cisterian Monastery formerly part of Quarr Abbey. An integrated garage with up and over door provides additional storage with access to the garden and wall-mounted storage units.
Services
Mains electricity, water and drainage. Heating is provided by gas fired Worcester boiler located in the utility room and delivered via radiators.
Tenure
The property is offered Freehold.
Council Tax
Band F
EPC Rating
D
Postcode
PO33 4EP
Viewings
All viewings will be strictly by prior arrangement with the sole selling agents, Spence Willard.
Important Notice
1.Particulars: These particulars are not an offer or contract, nor part of one. You should not rely on statements by Spence Willard in the particulars or by word of mouth or in writing (“information”) as being factually accurate about the property, its condition or its value. Neither Spence Willard nor any joint agent has any authority to make any representations about the property, and accordingly any information given is entirely without responsibility on the part of the agents, seller(s) or lessor(s). 2. Photos etc: The photographs show only certain parts of the property as they appeared at the time they were taken. Areas, measurements and distances given are approximate only. 3. Regulations etc: Any reference to alterations to, or use of, any part of the property does not mean that any necessary planning, building regulations or other consent has been obtained. A buyer or lessee must find out by inspection or in other ways that these matters have been properly dealt with and that all information is correct. 4. VAT: The VAT position relating to the property may change without notice.
Property info
For more information about this property, please contact
Spence Willard, PO35 on +44 1983 507193 * (local rate)
Disclaimer
Property descriptions and related information displayed on this page, with the exclusion of Running Costs data, are marketing materials provided by Spence Willard, and do not constitute property particulars. Please contact Spence Willard for full details and further information. The Running Costs data displayed on this page are provided by PrimeLocation to give an indication of potential running costs based on various data sources. PrimeLocation does not warrant or accept any responsibility for the accuracy or completeness of the property descriptions, related information or Running Costs data provided here.






























.png)