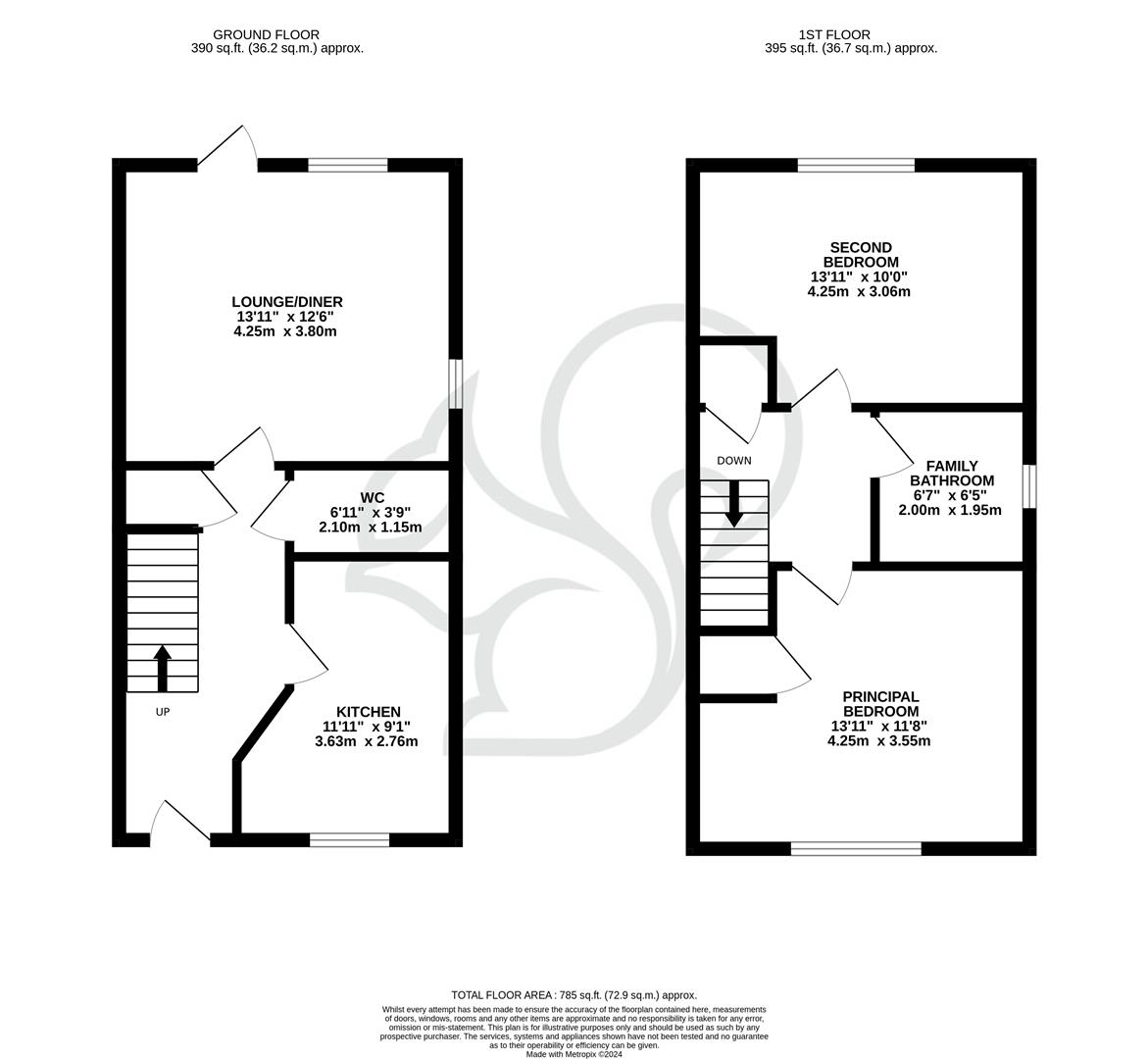Semi-detached house for sale in Bixby Avenue, Haughley, Stowmarket IP14
* Calls to this number will be recorded for quality, compliance and training purposes.
Property features
- No Onward Chain
- 40% Share Of The Full Value
- Specialist Shared Ownership Advice Available
- Off Road Parking
- Generously Proportioned Back Garden
- Contemporary Finish Throughout
- Two Double Bedrooms
- Perfect First Time Purchase
- NHBC Remaining Until 2028
- Potential To Staircase
Property description
Positioned in the highly regarded Village of Haughley is this beautiful modern two bedroom semi-detached house that benefits a generous back garden, two off road parking spaces on a brick paved driveway and two double bedrooms!
This perfect first time property is ideal for those looking to take a step on the housing market. For sale is 40% of the full market value with Orbit Housing Association retaining responsibility for the remaining 60%. Haughley is a desirable location for access to the A14 which is ideal for commuting to Ipswich, Felixstowe and Bury St Edmunds. The village offers a wealth of amenities that briefly include; A Co-op, two Pubs, a Bakery and Pre-school.
The property views incredibly well with the current occupiers taking great pride in the presentation of their home. The accommodation is naturally bright with tasteful decorative finishing. Salient features throughout briefly include; Gloss white kitchen units, gas central heating, four ring gas hob, integrated fridge freezer, downstairs cloakroom. Feature wall in the living room, dual aspect windows in the living room, fitted storage in bedroom one and trendy olive colouring bedroom two.
Externally the garden is very well tended as it is mainly laid to lawn with a secure fenced border. There is a neat patio from the lounge as well as a timber built shed and side gate for front access. We highly recommend a viewing to appreciate the accommodation on offer.
Entrance Hall
Cloakroom
Kitchen (3.63 x 2.76 (11'10" x 9'0"))
Lounge/Diner (4.25 x 3.8 (13'11" x 12'5"))
Bedroom One (4.25 x 3.55 (13'11" x 11'7"))
Bedroom Two (4.25 x 3.06 (13'11" x 10'0"))
Bathroom
Agents Note
As of 01/04/24 the property charges will change due to Orbit’s Rent Review 2024. Therefore, the monthly rent will be £345.50 and the monthly service charges will be £57.92.
Property info
For more information about this property, please contact
Oakheart Property, IP33 on +44 1280 488994 * (local rate)
Disclaimer
Property descriptions and related information displayed on this page, with the exclusion of Running Costs data, are marketing materials provided by Oakheart Property, and do not constitute property particulars. Please contact Oakheart Property for full details and further information. The Running Costs data displayed on this page are provided by PrimeLocation to give an indication of potential running costs based on various data sources. PrimeLocation does not warrant or accept any responsibility for the accuracy or completeness of the property descriptions, related information or Running Costs data provided here.



























.png)
