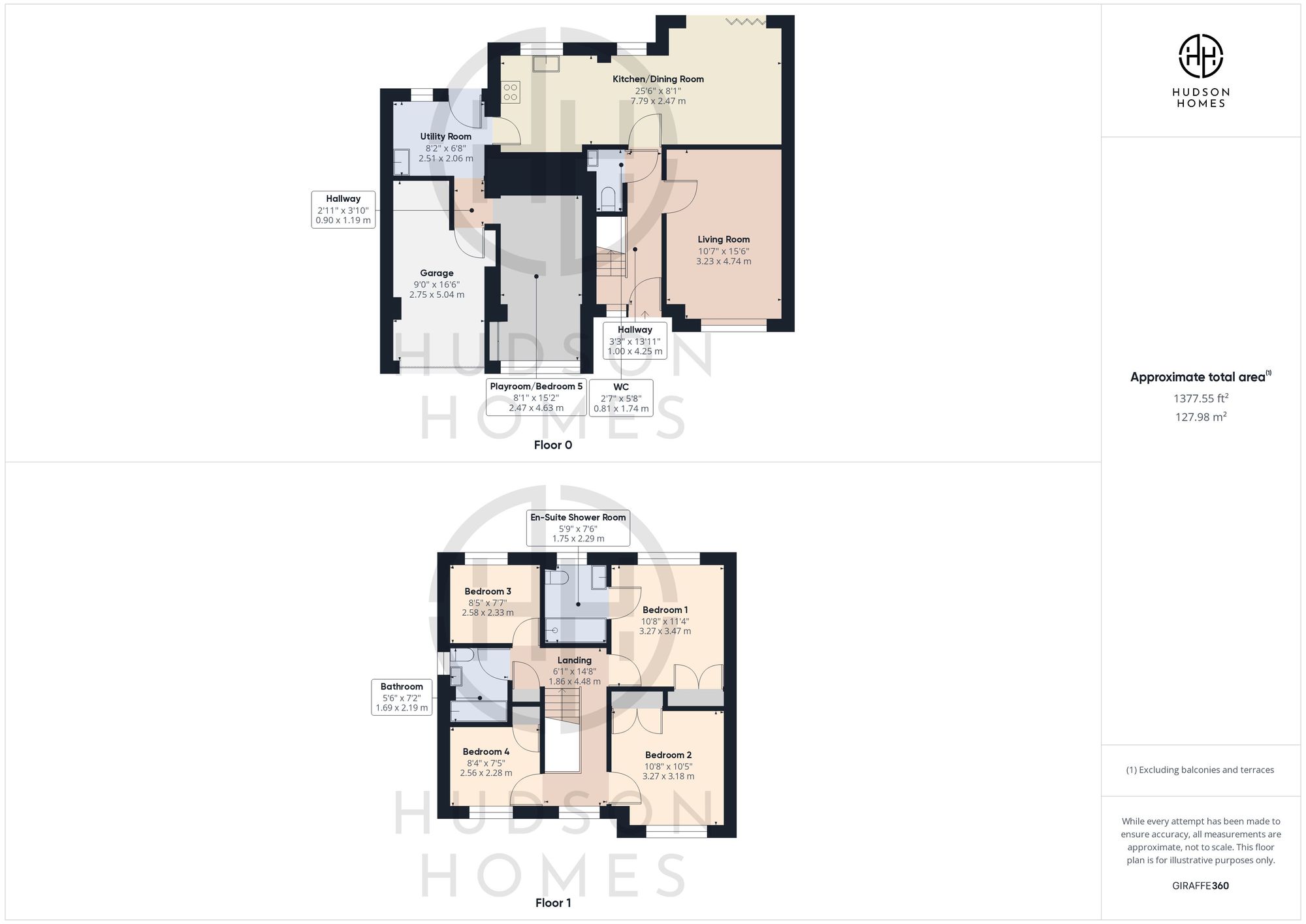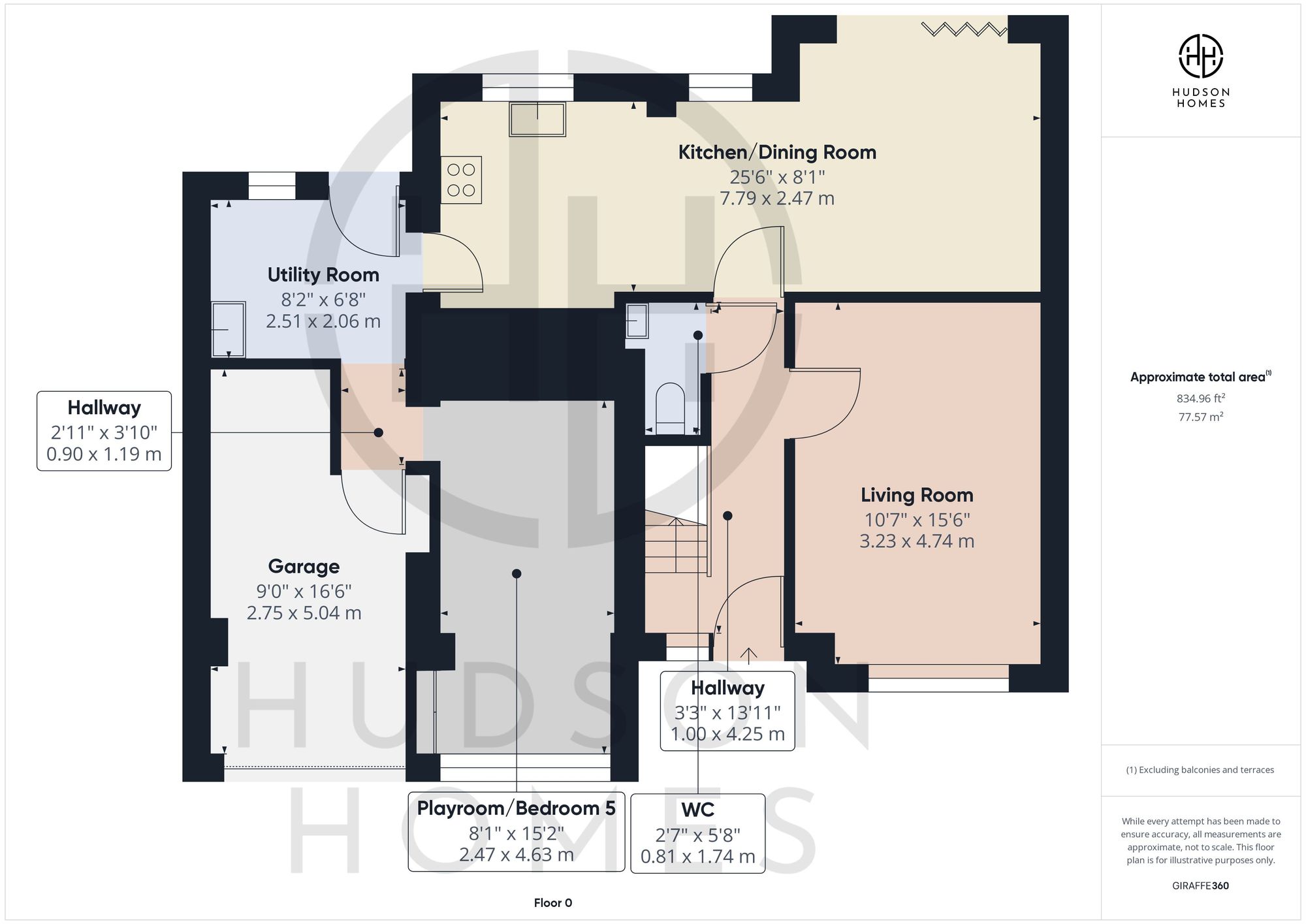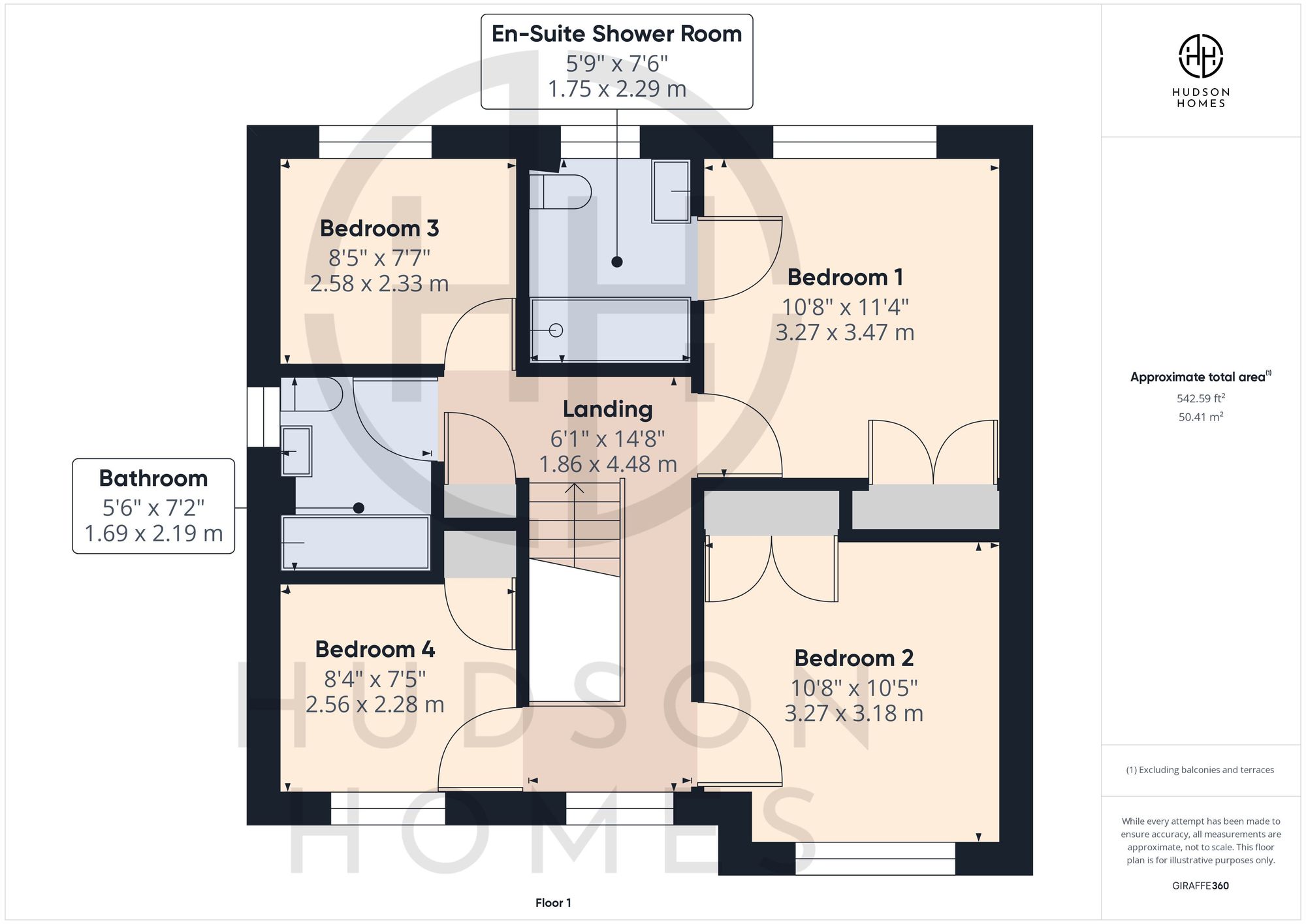Detached house for sale in Stephenson Close, Yaxley PE7
* Calls to this number will be recorded for quality, compliance and training purposes.
Property features
- South west facing not overlooked rear garden
- Fully integrated re-fitted kitchen/dining room with bi-fold doors to garden
- Utility room & pantry with electrics
- Re-fitted en-suite & double wardrobes in bedroom one
- Re-fitted family bathroom & cloakroom
- Garage conversion into playroom or bedroom five
- Gas central heating system replaced in 2018
- Immaculate condition throughout
- Total floor area 105 square metres
- Single garage & double width driveway parking
Property description
Nestled in a sought-after location, this impressive 5-bedroom detached house is a testament to sophisticated modern living. Upon entering the property, you are greeted by a welcoming hallway that sets the tone for the style and elegance that flows throughout.
The heart of the home lies within the striking fully integrated re-fitted kitchen/dining room. Boasting a sleek design and high-quality finishes including a hot water tap, this space is perfect for both casual family meals and entertaining guests. The addition of bi-fold doors leading out to the garden floods the room with natural light, creating a seamless indoor-outdoor living experience.
For added convenience, the property features a utility room and pantry with electrics, ensuring functionality without compromising on style. The garage has been thoughtfully converted into a versatile playroom or fifth bedroom, offering endless possibilities for customisation to suit the needs of the new owners.
The property has been meticulously maintained and upgraded to the highest standard, with features such as a re-fitted en-suite and double wardrobes in the master bedroom, as well as a re-fitted family bathroom and cloakroom, all designed with both luxury and practicality in mind.
The south-west facing rear garden provides a private oasis, not overlooked by neighbouring properties, offering a tranquil retreat from the hustle and bustle of every-day life. The gas central heating system was replaced in 2018, ensuring energy efficiency and modern comforts.
This home offers ample space for families to grow and thrive. Outside, a single garage and double-width driveway provide convenient parking options for multiple vehicles.
In immaculate condition throughout, this property is a rare find in today's market and is sure to appeal to discerning buyers seeking a stylish and comfortable living environment. Don't miss the opportunity to make this exquisite residence your own and experience the epitome of contemporary living. Schedule a viewing today to witness the allure of this exceptional property firsthand.
EPC Rating: D
Cloakroom (1.74m x 0.81m)
Lounge (4.74m x 3.23m)
Kitchen/Dining Room (7.79m x 2.47m)
Utility Room (2.51m x 2.06m)
Playroom/Bedroom Five (4.63m x 2.47m)
Bedroom One (3.47m x 3.27m)
En-Suite (2.29m x 1.75m)
Bedroom Two (3.27m x 3.18m)
Bedroom Three (2.58m x 2.33m)
Bedroom Four (2.56m x 2.28m)
Bathroom (2.19m x 1.69m)
Garden
The south west facing garden is fully enclosed by fencing with gated side access to the front, large patio area, lawn area, mature shrub and flower borders, summer house, garden shed. The front is laid to lawn.
Parking - Garage
Single garage measuring 5.04 x 2.75 metres with roller shutter door, power and light connected. Internal access door into the utility room. Double width driveway parking.
Property info
For more information about this property, please contact
Hudson Homes, PE7 on +44 20 3463 0675 * (local rate)
Disclaimer
Property descriptions and related information displayed on this page, with the exclusion of Running Costs data, are marketing materials provided by Hudson Homes, and do not constitute property particulars. Please contact Hudson Homes for full details and further information. The Running Costs data displayed on this page are provided by PrimeLocation to give an indication of potential running costs based on various data sources. PrimeLocation does not warrant or accept any responsibility for the accuracy or completeness of the property descriptions, related information or Running Costs data provided here.































