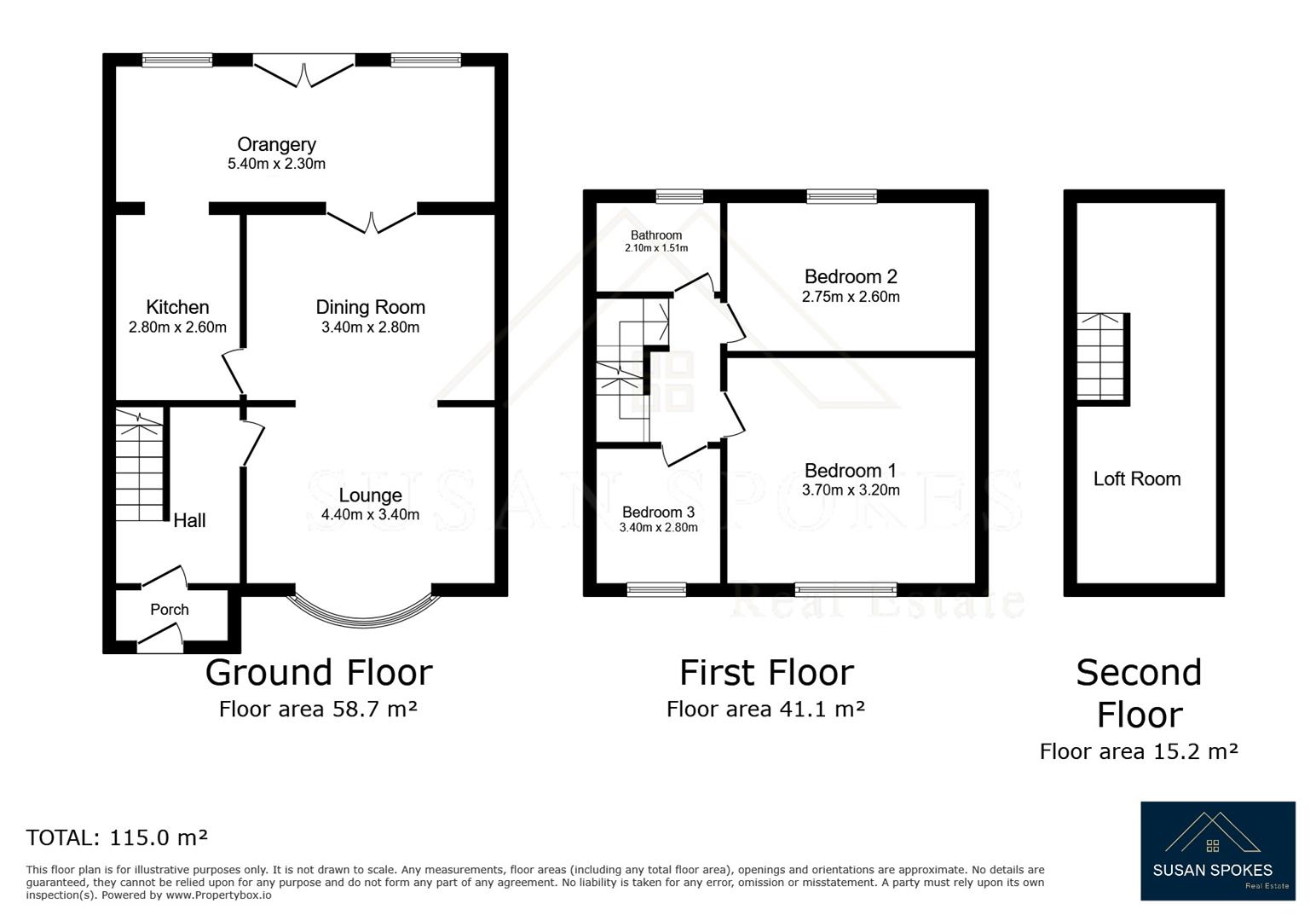Semi-detached house for sale in Midhurst Avenue, South Shields NE34
* Calls to this number will be recorded for quality, compliance and training purposes.
Property features
- Semi detached
- Two reception rooms plus orangery
- Three bedrooms
- Loft room
- Garage
- Landscaped garden
- Much sought after location
- Freehold
- Council tax band C
- EPC Grade C
Property description
Every corner of this residence exudes a harmonious blend of contemporary elegance and timeless charm. Boasting a wealth of upgrades, this family size home promises a lifestyle of comfort and sophistication.
Step inside to be greeted by a seamlessly flowing layout that effortlessly accommodates both family living and entertaining. Two inviting reception rooms beckon you to unwind and socialise, while a modern kitchen inspires culinary adventures with its sleek design. As you explore further, an orangery b invites natural light, creating a tranquil retreat for relaxation. The accommodation continues with three generously sized bedrooms and a versatile loft room, offering ample space for a growing family or guests.
There is a modern family bathroom that is generous in size offering ultimate relaxation.
Step outside into the south facing garden that has been landscaped in a way that the tiered decked patio allows enjoyment of the summer sun well into the evening.
The added benefit of a garage offers off street parking /storage.
Situated in a much sought after location.
Entrance Porch
With composite door
Entrance Hallway
Generous size hallway with under stairs storage
Lounge (3.4 x 4.4 (11'1" x 14'5"))
The main lounge is neutrally decorated and open plan to the dining room. There is a lovely feature fireplace with gas fire. Oak veneer part glazed door.
Dining Room (2.8 x 3.4 (9'2" x 11'1"))
Neutrally decorated dining room open plan to the lounge and access to the kitchen and orangery.
Kitchen (2.6 x 2.8 (8'6" x 9'2"))
The modern kitchen has lovely contemporary shaker style units with oak worktops. There is an enamel sink with mixer tap, induction hob and integrated oven. Integrated firdge/freezer and plumbing for the washing machine. Access to orangery. Oak veneer part glazed door.
Orangery (5.4 x 2.3 (17'8" x 7'6"))
This room is spacious and can easily be accessed from the kitchen and dining room. Laminated wood effect flooring and double doors to the garden.
First Floor Landing
Bedroom One (3.2 x 3.7 (10'5" x 12'1"))
This lovely double bedroom has a front facing aspect with great views of the water Tower and hills at Cleadon and beyond. Ample room for furnishings
Bedroom Two (2.6 x 2.75 (8'6" x 9'0"))
Double bedroom with fitted wardrobes and rear facing aspect.
Bedroom Three (2.5 x 2.5 (8'2" x 8'2"))
Lovely single bedroom with front facing aspect.
Loft Room
Converted loft space, ideal for teenagers chill out room or office.
Bathroom
The modern bathroom is part tiled with metro brick and Victorian style flooring. Comprising of a three piece suite with waterfall shower, vanity wash hand basin and low level wc.
External
The front garden is well maintained with shrubs and borders, driveway leading to the garage. The rear garden is south facing and is cleverly designed with a tiered outlook. There is a raised decked patio, ideal for BBq's and relaxing; lawn and lower decking.
Property info
For more information about this property, please contact
Susan Spokes Real Estate, NE34 on +44 191 723 3486 * (local rate)
Disclaimer
Property descriptions and related information displayed on this page, with the exclusion of Running Costs data, are marketing materials provided by Susan Spokes Real Estate, and do not constitute property particulars. Please contact Susan Spokes Real Estate for full details and further information. The Running Costs data displayed on this page are provided by PrimeLocation to give an indication of potential running costs based on various data sources. PrimeLocation does not warrant or accept any responsibility for the accuracy or completeness of the property descriptions, related information or Running Costs data provided here.




























.png)

