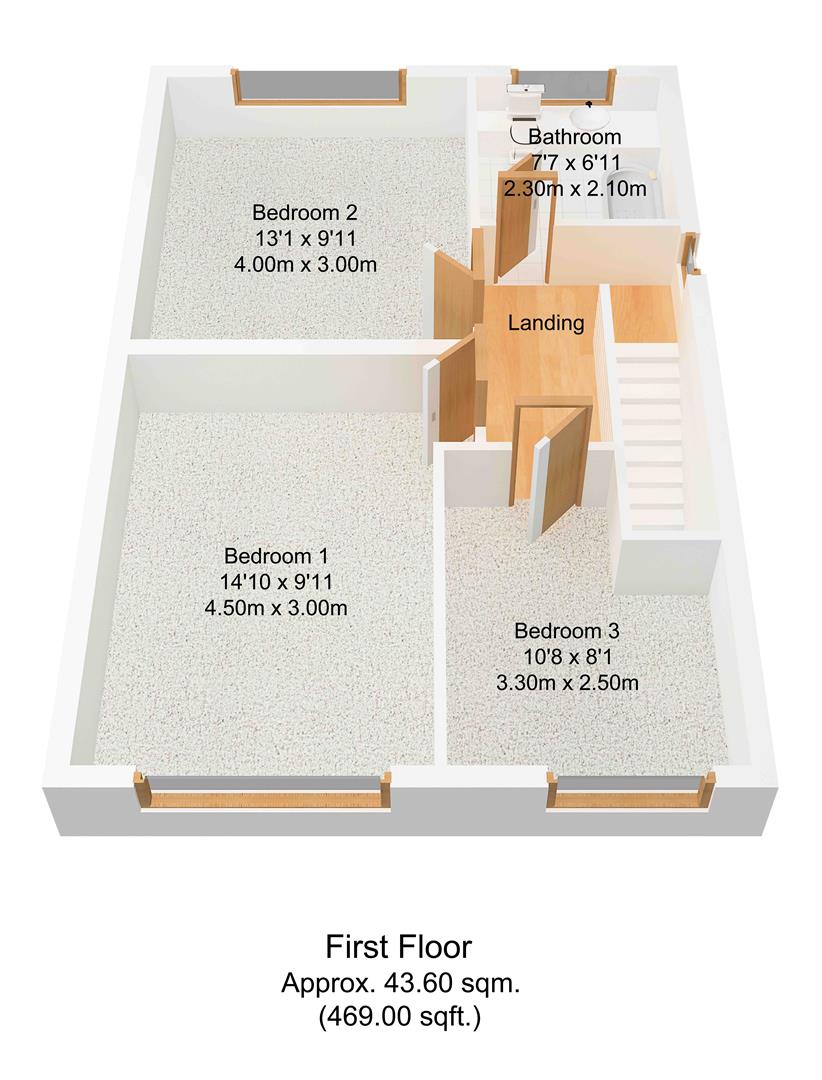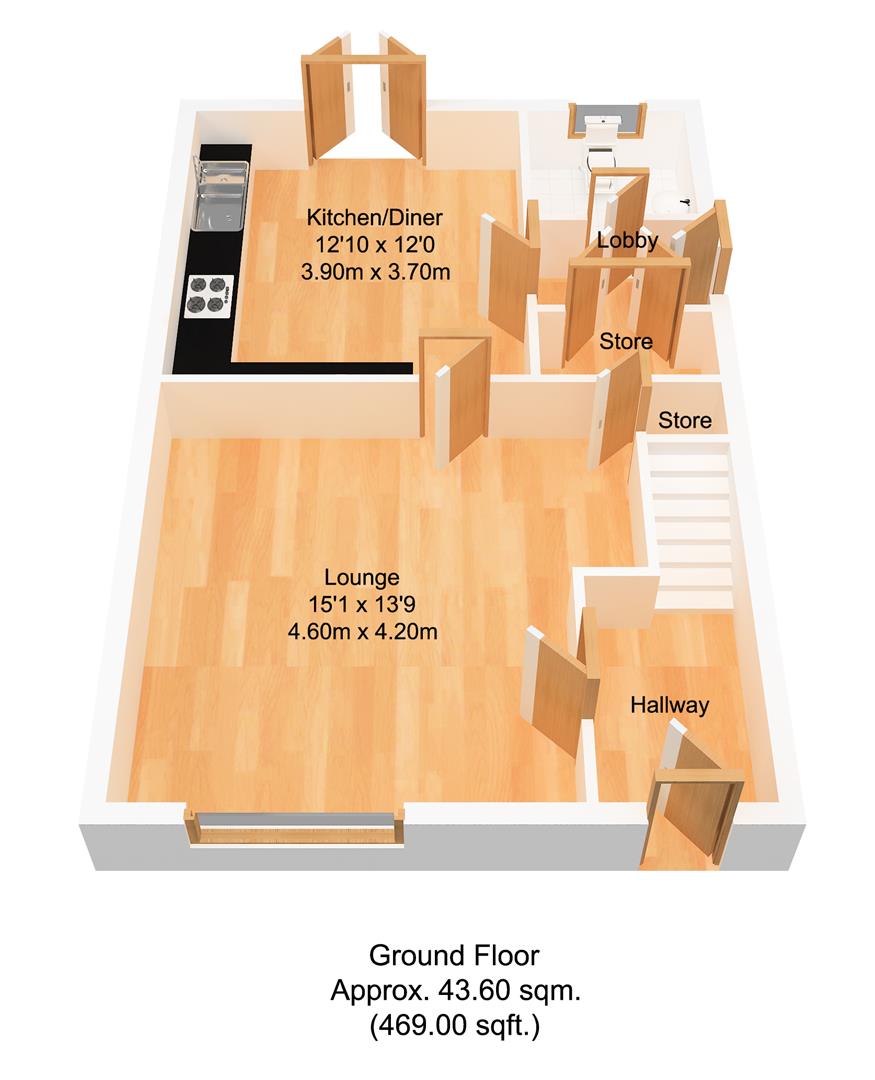Semi-detached house for sale in Leeds & Bradford Road, Bramley, Leeds LS13
* Calls to this number will be recorded for quality, compliance and training purposes.
Property features
- Semi Setached
- Three Double Bedrooms
- Modern Decor Throughout
- Gas Central Heating
- Double Glazing
- Drive Way and Garage
- Private Enclosed Garden To The Rear
- Ready To Move Into
- EPC B
- Council Tax Band B
Property description
* A good sized property not to be missed * * three double bedrooms * * two reception rooms * * downstairs WC * * gas central heating * * double glazing * * front & rear gardens * * garage * * off street parking * * popular residential location *
* virtual tour available* * early viewing is highly advised *
We are delighted to offer for sale this spacious three bedroom semi - detached property In this popular area . Benefits include gas central heating, double glazing, two reception rooms, off street parking, a garage and private, enclosed gardens to the front and rear. The accommodation briefly comprises: To the ground floor; Entrance Hallway to the front, side entrance, Cloakroom / WC, storage. Living Room, Dining Area and Fully Fitted Modern Kitchen, Family Sitting Room. To the first floor; Three Double Bedrooms, En Suite to the Master Bedroom and a Family Bathroom/WC. Situated in close proximity to local shops, schools and amenities and within easy reach of the Leeds Ring Road giving access to Leeds City Centre and the Motorway Networks the property would be ideal for a variety of buyers looking for ready to move into accommodation. Contact our office to arrange a viewing.
EPC Rating: B Council Tax Band B
Ground Floor:
Front Entrance Hall:
Access via a part glazed front, outer, composite door, central heating radiator, half decorated in grey below white, stairs rising to the first floor.
Lounge:
Great size room, light, bright and airy, double glazed window to the front elevation, central heating radiator, television point, access to a good sized under stairs cupboard.
Modern Fitted Dining Kitchen:
Double glazed patio doors leading to the garden at the rear, having a full range of modern white wall, base and drawer units with contemporary chrome handles, contrasting dark, washable work, surface over, electric oven, electric hob over and extractor fan above. Plumbed for an automatic washing machine, space for a fridge and freezer and boiler. Stainless steel sink unit with mixer tap, Modern tiled effect flooring.
Cloak Room / W.C:
Spacious, larger than average w/c having a frosted double glazed window to the rear elevation, heated towel rail, modern low flush w/c, modern pedestal wash hand basin with glass splash back. Modern tile effect flooring. Extractor fan.
Side Entrance Hall:
Part glazed, composite door leading into a spacious entrance hallway with storage to one side and a cloak room / w.c to the other side. Modern tile effect flooring.
To The Frist Floor:
Landing Area:
Double glazed, side window, access to all rooms, access to the loft area which is partially boarded with a a light.
Bedroom One:
Double glazed window to the rear overlooking the garden, central heating radiator
Bedroom Two:
Double glazed window to the front elevation, central heating radiator. The current owners utilised the space in this room during lockdown to create an office which is currently being used as a walk in wardrobe but is made of stud walling and can easily be taken down.
Bedroom Three:
Double glazed window to the front elevation, central heating radiator.
Bathroom / W.C:
Superb modern bathroom suite comprising low flush w/c and wash hand basin set into a tiled vanity unit. Panelled bath with shower off mains. And a shower screen. Tiled walls to the wet areas, vent axia and spotlight fitments. Frosted window to the rear, heated towel rail.
Outside:
Off Street Parking / Garage:
Parking for two cars to the front and side elevation. Access to the garage with an up and over door.
Garden To The Front And Rear
The garden to the front is paved, ideal for pot plants. The garden to the rear is of a good size, fenced in to three sides and having astro turf as a low maintenance alternative which can be taken up and re laid with lawn or flowerbeds.
Epc Link
Property info
For more information about this property, please contact
Kath Wells, LS12 on +44 113 826 7061 * (local rate)
Disclaimer
Property descriptions and related information displayed on this page, with the exclusion of Running Costs data, are marketing materials provided by Kath Wells, and do not constitute property particulars. Please contact Kath Wells for full details and further information. The Running Costs data displayed on this page are provided by PrimeLocation to give an indication of potential running costs based on various data sources. PrimeLocation does not warrant or accept any responsibility for the accuracy or completeness of the property descriptions, related information or Running Costs data provided here.

































.png)

