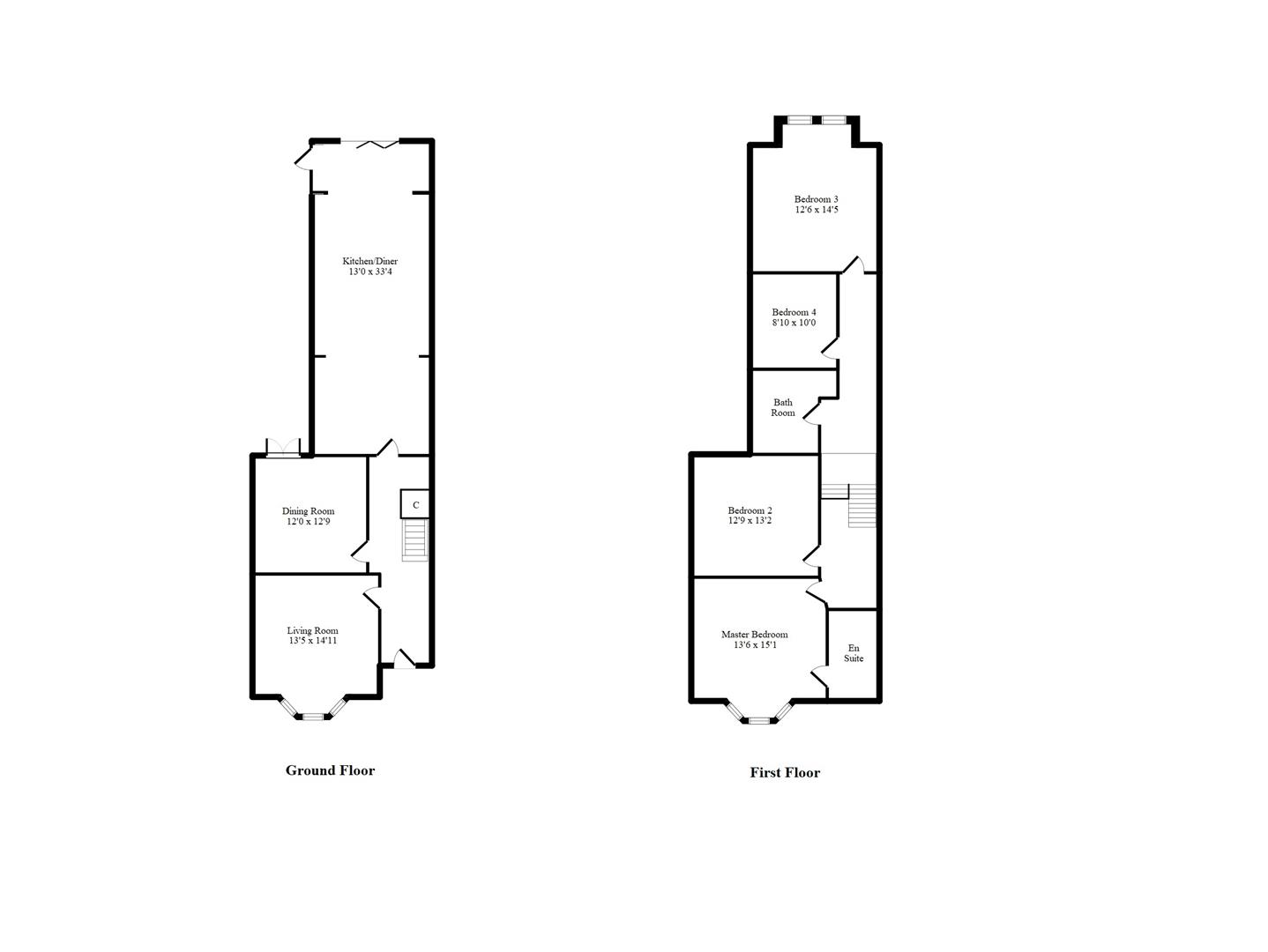Terraced house for sale in Victoria Avenue, Princes Avenue, Hull HU5
* Calls to this number will be recorded for quality, compliance and training purposes.
Property description
Stunning four bed family home - highly sought after 'avenues' location - spacious 33 foot open plan kitchen/diner - generous rear garden - original features throughout -
This beautiful mid terrace home in the heart of The Avenues would be absolutely perfect for a family. The property is situated on the highly sought after Victoria Avenue close to Chanterlands Avenue and Princes Avenue, which are home to well regarded schools and a host of local amenities including grocery stores, restaurants and cafes. The property has been improved and decorated by its current owners to an exceptional standard and has retained many original features throughout providing the perfect blend of old and new. Externally the entire roof has recently been re-tiled and comes with existing warranty and the generous rear garden is quite the sun trap offering excellent space to relax or entertain guests throughout the summertime. There is off street parking with a large garage to the rear. Internally the property briefly comprises, entrance hall, living room, dining room and huge kitchen/diner with bi-folding doors to the rear garden on the ground floor and four double bedrooms, family bathroom and en suite to the master bedroom on the first floor.
Don't miss out.....book your viewing today!
Ground Floor
Entrance Hall
With stairs to the first floor, under-stairs storage cupboard, door to the dining room, door to the kitchen/diner and door to the...
Living Room (4.09m max x 4.55m max (13'5 max x 14'11 max ))
A bright and spacious living room with original fireplace surround, bursting with natural light through the bay window that boasts stunning new blinds.
Dining Room (3.66m max x 3.89m max (12'0 max x 12'9 max ))
With original fire place surround and french doors to the rear garden
Kitchen/Diner (3.96m max x 10.16m max (13'0 max x 33'4 max ))
A huge 33 foot kitchen diner with bi-folding doors to the rear garden, with a range of eye level and base level units with complementing granite work surfaces, space for dual fuel range oven with gas hobs and overhead extractor fan, sink and drainer unit, breakfast bar, space for an american fridge-freezer, plumbing for washing machine, fire place to the lounge area and spotlights throughout.
Landing
Master Bedroom (4.09m max x 4.55m max (13'5 max x 14'11 max ))
With bay window with stunning new blinds, fitted wardrobed and door to the...
En Suite
With vanity hand basin unit housing the low level WC, panelled bath with overhead shower attachment, heated towel rail and tiled to splash-back areas
Bedroom 2 (3.89m max x 4.01m max (12'9 max x 13'2 max ))
With fitted wardrobes
Bedroom 3 (3.81m max x 4.39m max (12'6 max x 14'5 max ))
With bay window
Bedroom 4 (2.69m max x 3.05m max (8'10 max x 10'0 max ))
Bathroom
With low level WC, pedestal hand basin, heated towel rail, stand alone bath with shower attachment and mixer tap, walk in shower with overhead shower attachment and tiled to splash-back areas
Rear Garden
Central Heating
The property has the benefit of gas central heating (not tested).
Double Glazing
The property has the benefit of double glazing.
Viewings
Please contact Symonds + Greenham on to arrange a viewing on this property.
Disclaimer
Symonds + Greenham do their utmost to ensure all the details advertised are correct however any viewer or potential buyer are advised to conduct their own survey prior to making an offer.
Property info
For more information about this property, please contact
Symonds and Greenham, HU6 on +44 1482 763723 * (local rate)
Disclaimer
Property descriptions and related information displayed on this page, with the exclusion of Running Costs data, are marketing materials provided by Symonds and Greenham, and do not constitute property particulars. Please contact Symonds and Greenham for full details and further information. The Running Costs data displayed on this page are provided by PrimeLocation to give an indication of potential running costs based on various data sources. PrimeLocation does not warrant or accept any responsibility for the accuracy or completeness of the property descriptions, related information or Running Costs data provided here.
































.png)
