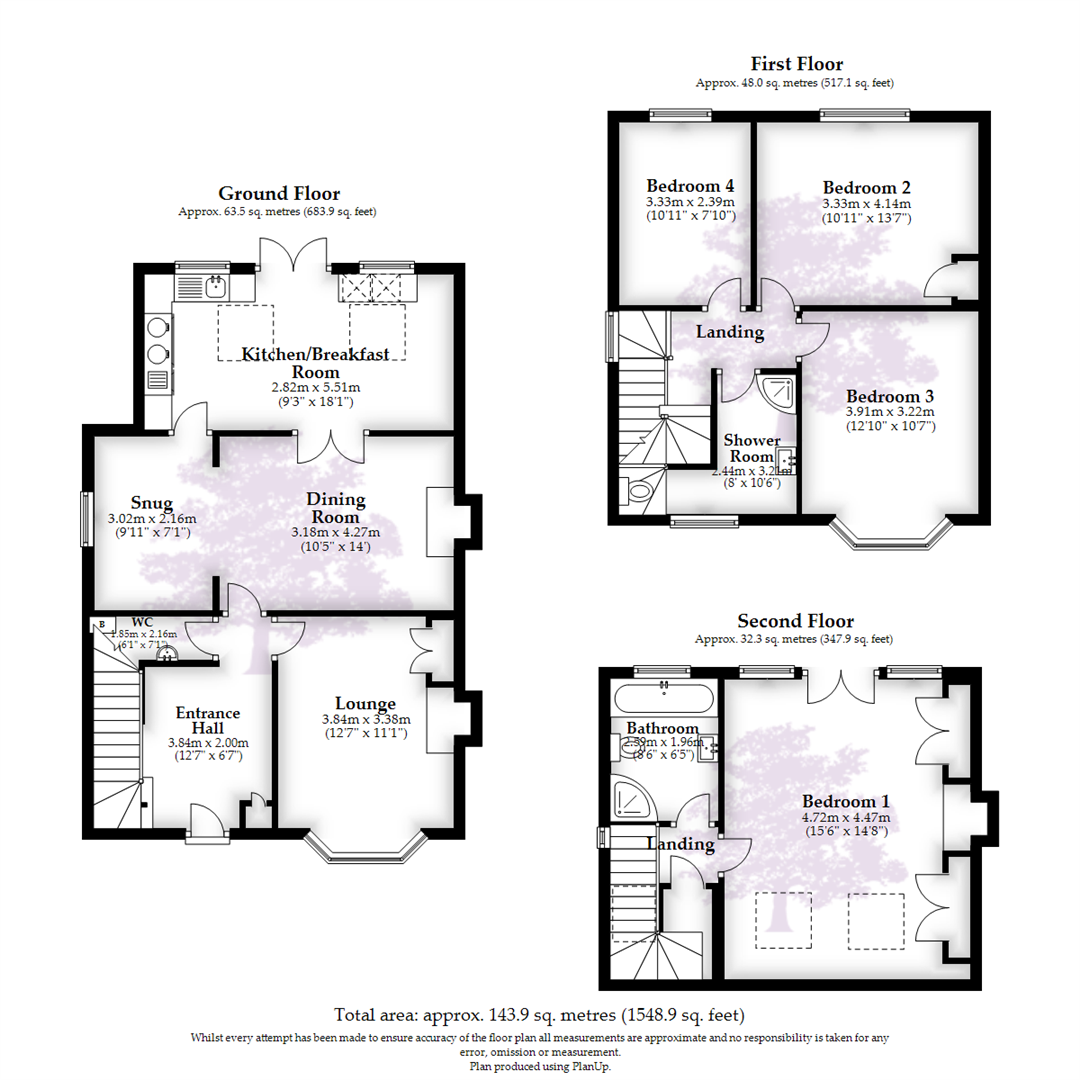Property for sale in Penpole Avenue, Shirehampton, Bristol BS11
* Calls to this number will be recorded for quality, compliance and training purposes.
Property features
- Immaculately Presented
- High standard loft conversion - Master bedroom with en-suite
- Fantastic views across Bristol
- 4 Double Bedrooms
- Original features
- Extended Kitchen/Diner
- Central village location
- Detached Garage with gated parking space
- 3 Reception rooms
- Semi Detached
Property description
Goodman and Lilley are proud to bring to the market this deceptively spacious, superbly presented and extended 1940's four bedroom family home with generous accommodation, garage and parking plus a wonderful mature southerly facing garden.
Situated on a popular road in central Shirehampton, conveniently located to a range of shops and amenities available on Shirehampton High Street and a short walk away from the leafy Kings Weston Woodland. This delightful home is sure to appeal to a wide range of prospective purchasers.
The accommodation briefly comprises entrance hall, cloakroom/WC, snug, living room, dining room and a great size open plan kitchen/breakfast room to the ground floor. To the first floor you will find three double bedrooms, and a shower room. The top floor is simply stunning with a large bathroom and a master bedroom with a Juliette balcony with far reaching views.
Further benefits include a beautifully kept garden with different areas for the children to enjoy and the adults to chat and enjoy a bbq and a glass of wine or two in the comfort of this secluded garden, there is a garage and parking to the rear also.
You will be wowed by this property from the moment you walk in the door!
The property is also conveniently located for the Park and ride, M5 Motorway, the nearby village schools and health centre.
Viewing is highly recommended to fully appreciate the accommodation on offer here. Call, Click or Come in and visit our experienced sales team /
Tenure: Freehold
Local Authority: Bristol Council Tel: Council Tax Band: C
Services: Mains Water, Gas, Drainage and Electric.
Entrance Hall
Original floorboards, stairs leading to first floor, under stairs storage cupboard, cupboard containing fuse board, radiator
Lounge (3.84m x 3.38m (12'7" x 11'1"))
UPVC double glazed bay window to front aspect, coving, dado rail, original floorboards, fireplace, Storage cupboard, radiator
Cloakroom/Downstairs Toilet.
Low level W/C, tiled flooring, wash basin with tiled splash back, Worcester Combi Boiler, space for coats/shoes etc.
Dining Room (3.18m x 4.27m (10'5" x 14'0"))
Fitted with picture rails, a ceiling rose around light fitting, double stained glassed doors leading to kitchen, Fireplace, radiator
Snug (3.02m x 2.16m (9'11" x 7'1"))
UPVC double glazed window to side aspect, a versatile space that's currently being used as a snug, fitted picture rails, stained glassed door to kitchen
Kitchen/Breakfast Room (2.82m x 5.51m (9'3" x 18'1"))
Two uPVC double glazed windows, and door to rear aspect, multiple downlighters, two skylights. Fitted with low level storage units, cooking range, with tiled splash back and extractor fan over, ceramic sink with drainer and swan neck mixer tap over, fitted dishwasher, integrated fridge/freezer, space for washing machine, radiator
Landing
UPVC double glazed window to side aspect, dado rails, doors to all first floor rooms, stairs to 2nd floor
Bedroom 2 (3.33m x 4.14m (10'11" x 13'7"))
UPVC double glazed window to rear aspect, Storage cupboard, radiator
Bedroom 3 (3.91m x 3.22m (12'10" x 10'7"))
UPVC double glazed bay window to front aspect, radiator
Bedroom 4 (3.33m x 2.39m (10'11" x 7'10"))
UPVC double glazed window to rear aspect, dado rail, radiator
Shower Room
UPVC double glazed window to front aspect, large corner shower fitted with rainfall shower head and mixer bar, low level toilet, wash basin, tiled flooring, heated towel rail
Landing
UPVC translucent double glazed window to side aspect and sky light, Storage cupboard, doors to both 2nd floor rooms
Bedroom 1 (4.72m x 4.47m (15'6" x 14'8"))
Two uPVC double glazed windows to rear aspect, double doors opening up as a Juliet balcony with far reaching views, two uPVC double glazed skylights, built in storage cupboards with hanging space, eaves storage, radiator, fitted downlighters
Bathroom
UPVC double glazed window to rear aspect, vinyl flooring, corner shower with rainfall shower head and mixer bar, low level toilet, panel bath with centralised taps and tiled splash back, wash basin with storage and tiled splash back, heated towel rail
Front Garden
The property is accessed via a gated front garden with red brick walled boarders. Side access is also provided alongside a lawned area.
Rear Garden
A large mature rear garden thats mainly laid to lawn with patio area, the garden is on two tiers and boasts plenty of mature plants and shrubs, a detached garage and separate parking space is also available.
Property info
For more information about this property, please contact
Goodman and Lilley, BS11 on +44 117 444 9871 * (local rate)
Disclaimer
Property descriptions and related information displayed on this page, with the exclusion of Running Costs data, are marketing materials provided by Goodman and Lilley, and do not constitute property particulars. Please contact Goodman and Lilley for full details and further information. The Running Costs data displayed on this page are provided by PrimeLocation to give an indication of potential running costs based on various data sources. PrimeLocation does not warrant or accept any responsibility for the accuracy or completeness of the property descriptions, related information or Running Costs data provided here.





































.png)
