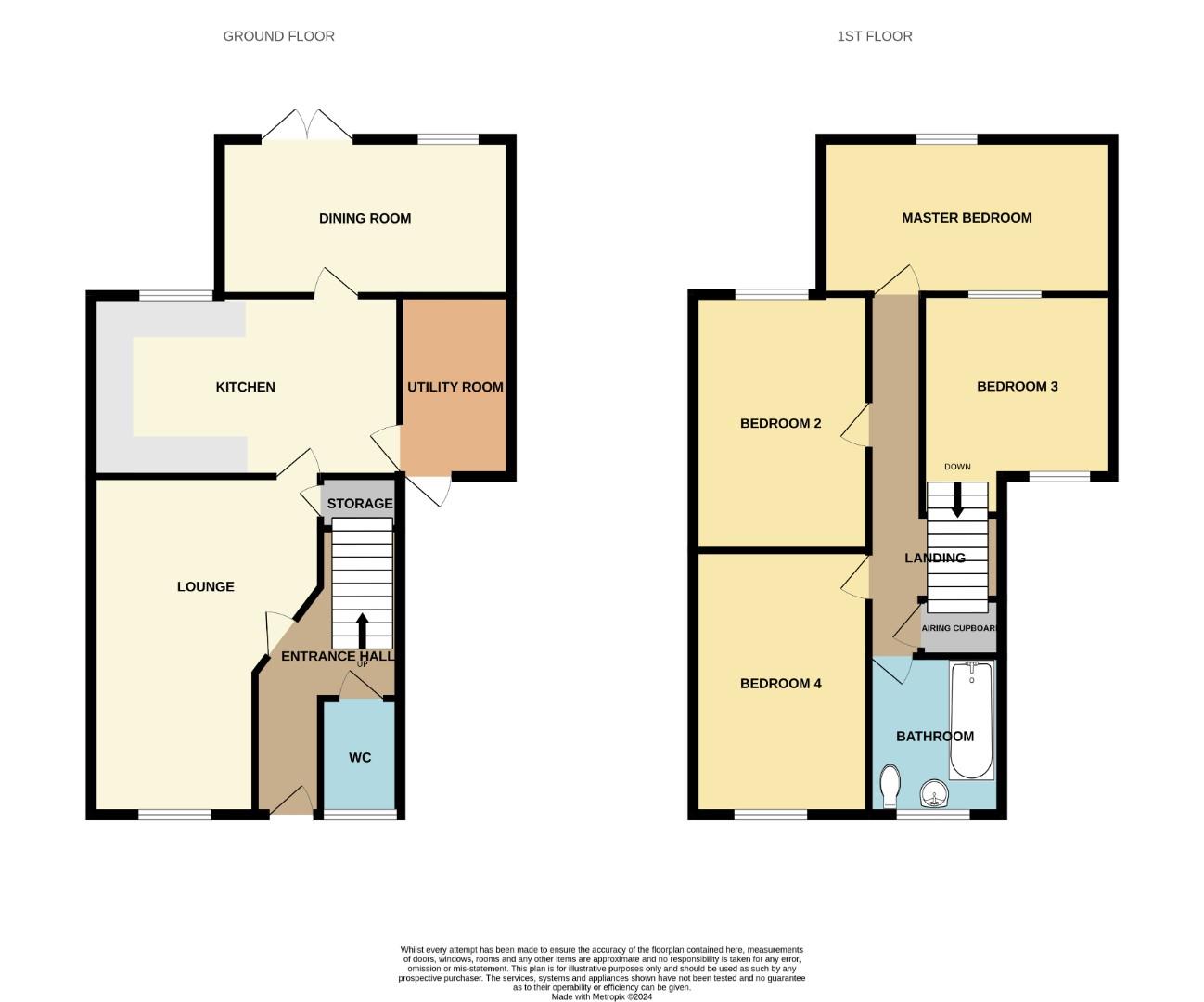Semi-detached house for sale in The Pastures, Stevenage SG2
* Calls to this number will be recorded for quality, compliance and training purposes.
Property features
- Extended Family Home
- Four Bedrooms
- Lounge
- Dining Room
- Modern Fully Fitted Kitchen
- Utility Room
- Family Bathroom
- Walking distance to Nobel School
- Garage and Driveway
- Chain free
Property description
Welcome to this charming semi-detached house located in the sought-after area of The Pastures in Stevenage. This extended family home boasts two reception rooms, perfect for entertaining guests or simply relaxing with your loved ones. With four bedrooms, there is ample space for a growing family or for those in need of a home office or gym
Situated within walking distance of Nobel School, this property offers convenience for families with school-going children. The property also features a garage and parking, ensuring you never have to worry about finding a parking spot after a long day.
The house is bathed in natural light, creating a warm and inviting atmosphere throughout. The absence of a chain means a smoother and quicker transition for those eager to make this house their home.
With its prime location, spacious interior, and proximity to local amenities, this property is a must-see. Book a viewing today to fully appreciate all that this lovely home has to offer.
Entrance Hall
Stairs to first floor, rad, laminate flooring
Cloakroom
Modern white suite comprising of a low level w/c. Wash hand basin, window to front, rad, .
Lounge (4.70m x 3.45m (15'5 x 11'4))
Laminate flooring, window to front, rad, understairs storage cupboard.
Kitchen (3.89m x 2.36m upto fridge/freezer (12'9 x 7'9 upto)
Window to rear, fitted with an excellent range of cashmere wall and base units with complimentary work surfaces, one and a half sink unit with mixer taps, Bosch induction hob, Two Bosch single ovens, built in Bosch microwave and dishwasher, built in magic corner unit, built in fridge/freezer, tiled flooring, rad.
Utility Room (2.54m x 1.52m (8'4 x 5))
Modern Cashmere wall and base units with complimentary work surfaces, sink unit with water softener, space for washing machine and tumble dryer, heated towel rail, tiled flooring, external door leading to a bin store area with door to the front of the property.
Dining Room (3.99m x 2.67m (13'1 x 8'9))
Window and French doors leading to the rear garden, laminate flooring, floor to ceiling rad.
First Floor Landing
Window to side, storage cupboard, hatch to part boarded loft.
Bedroom One (3.40m x 2.69m upto fitted units (11'2 x 8'10 upto)
Window to rear, rad, built in wardrobes to one wall, additional his/hers wardrobes with bed recess and cupboards above
Bedroom Two (3.99m x 2.54m (13'1 x 8'4))
Fitted wardrobe to one wall, window to rear, rad, .
Bedroom Three (2.77m x 2.34m (9'1 x 7'8))
Window to front, rad.
Bedroom Four (3.20m x 2.57m (10'6 x 8'5))
Window to front, rad, mirror fronted wardrobe to one wall
Family Bathroom
Modern white suite comprising bath with independent shoer over and screen, low level w/c, wash hand basin, window to front, heated towel rail, shaver point
Outside
The rear of the property is approached via a gated access, to a block paved patio area and garden which is laid to artificial grass, making a very low maintenance garden. There is a private door which leads into the garage and is split in two to give extra storage area. Driveway. Gated side access giving access to a bin storage area and utility room.
Property info
For more information about this property, please contact
Hunters - Stevenage, SG1 on +44 1438 412255 * (local rate)
Disclaimer
Property descriptions and related information displayed on this page, with the exclusion of Running Costs data, are marketing materials provided by Hunters - Stevenage, and do not constitute property particulars. Please contact Hunters - Stevenage for full details and further information. The Running Costs data displayed on this page are provided by PrimeLocation to give an indication of potential running costs based on various data sources. PrimeLocation does not warrant or accept any responsibility for the accuracy or completeness of the property descriptions, related information or Running Costs data provided here.




























.png)
