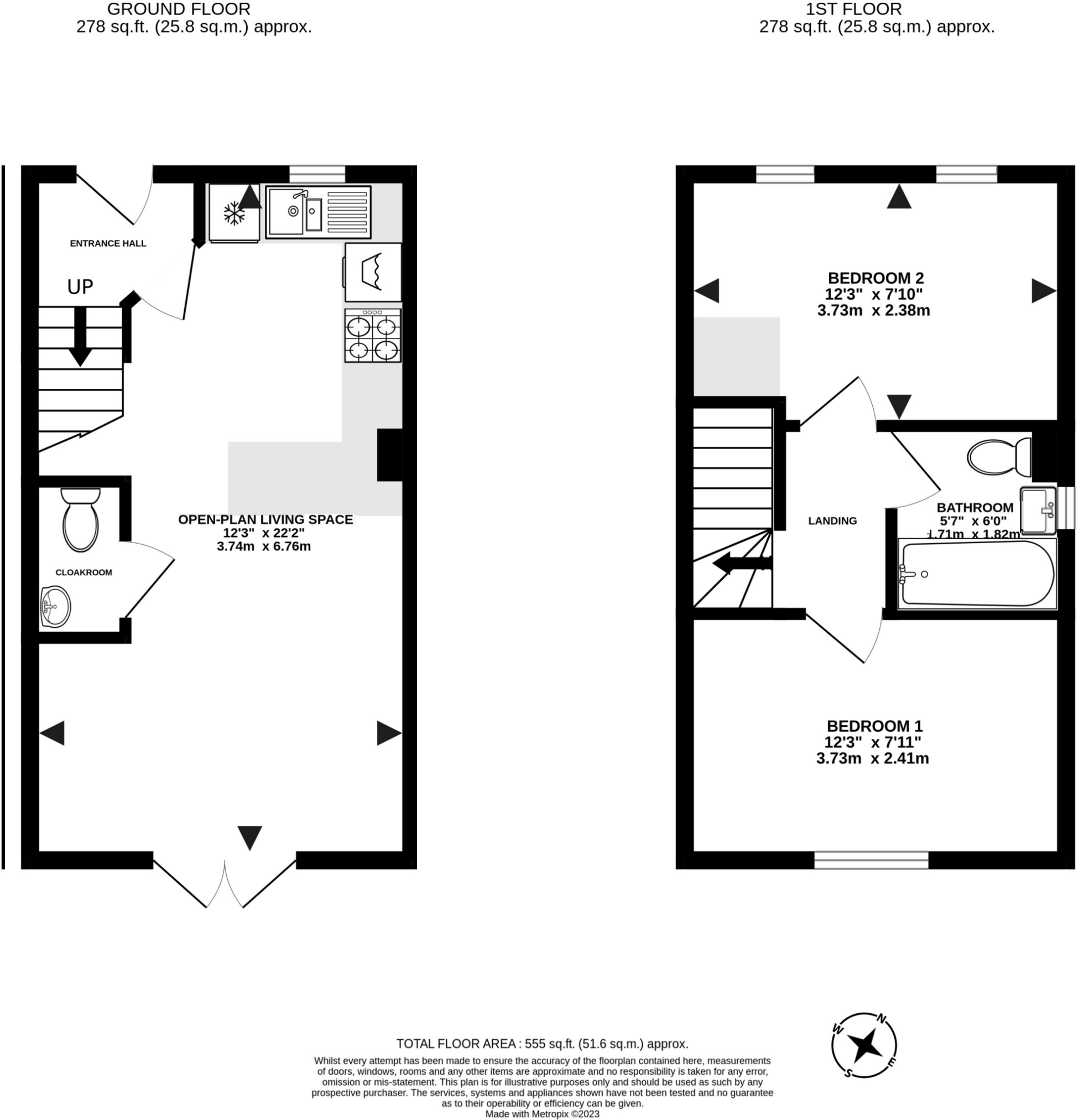End terrace house for sale in Shelduck Way, Dawlish EX7
* Calls to this number will be recorded for quality, compliance and training purposes.
Property description
Detailed Description
Built in 2023, this two double bedroom end of terrace house offers immaculately presented accommodation which is fitted with double glazing and gas central heating. It also has the benefit of an extensive built-in wardrobe to the main bedroom. The property enjoys a convenient location close to regular bus services, Sainsbury's and the Country Park. It provides; open plan living room and kitchen, cloakroom, two double bedrooms, bathroom, sunny garden, parking.
Tenure: Freehold. Council Tax Band: B. EPC: B
Introduction: Benefitting from a sunny position on a new development, this superbly presented end of terrace house offers bright, well proportioned rooms with upgrades including fitted wardrobes to the main bedroom and a shower with fully tiled surround.
Location: Situated on the edge of Dawlish the property is well located for regular bus services, Sainsbury's and the Country Park which is ideal for taking the dog for a walk. The property is about a mile and a half from the beach at Dawlish Warren with Dawlish town centre, which offers a range of independent eateries and shops, a similar distance. There are also railway stations in the town and at Dawlish Warren.
The Property: The property comes with a high energy rating of 'B' and is fitted with gas central heating and uPVC double glazing.
The accommodation is entered into an entrance hall from where stairs lead to the first floor and a door opens into the open plan living space. This includes the kitchen which has a range of base and wall units, built in electric oven and hob and a breakfast bar, beyond which is the living area which has patio doors opening onto the garden and allow the light to flood the room. There is also the benefit of a cloakroom.
On the first floor are two double bedrooms, with the main bedroom having a range of fitted wardrobes to one wall. The bathroom is fitted with a white suite with a shower over the bath and the surrounds being fully tiled.
Outside: There is a small frontage and a pathway to the side leads to the rear garden. This is level and enclosed by fencing and laid to lawn with a small paved patio area and garden shed. The garden has the benefit of a southerly aspect allowing it to take advantage of the sun throughout the day.
To the front is an allocated parking space.
Open Plan Living Space: 6.76m x 3.74m reducing to 2.78m (22'2" x 12'3" reducing to 9'1")
Bedroom 1: 3.73m x 2.41m (12'3" x 7'11")
Bedroom 2: 3.73m x 2.38m (12'3" x 7'10")
Property info
For more information about this property, please contact
Fraser & Wheeler Estate Agents, EX7 on +44 1626 295737 * (local rate)
Disclaimer
Property descriptions and related information displayed on this page, with the exclusion of Running Costs data, are marketing materials provided by Fraser & Wheeler Estate Agents, and do not constitute property particulars. Please contact Fraser & Wheeler Estate Agents for full details and further information. The Running Costs data displayed on this page are provided by PrimeLocation to give an indication of potential running costs based on various data sources. PrimeLocation does not warrant or accept any responsibility for the accuracy or completeness of the property descriptions, related information or Running Costs data provided here.




















.png)
