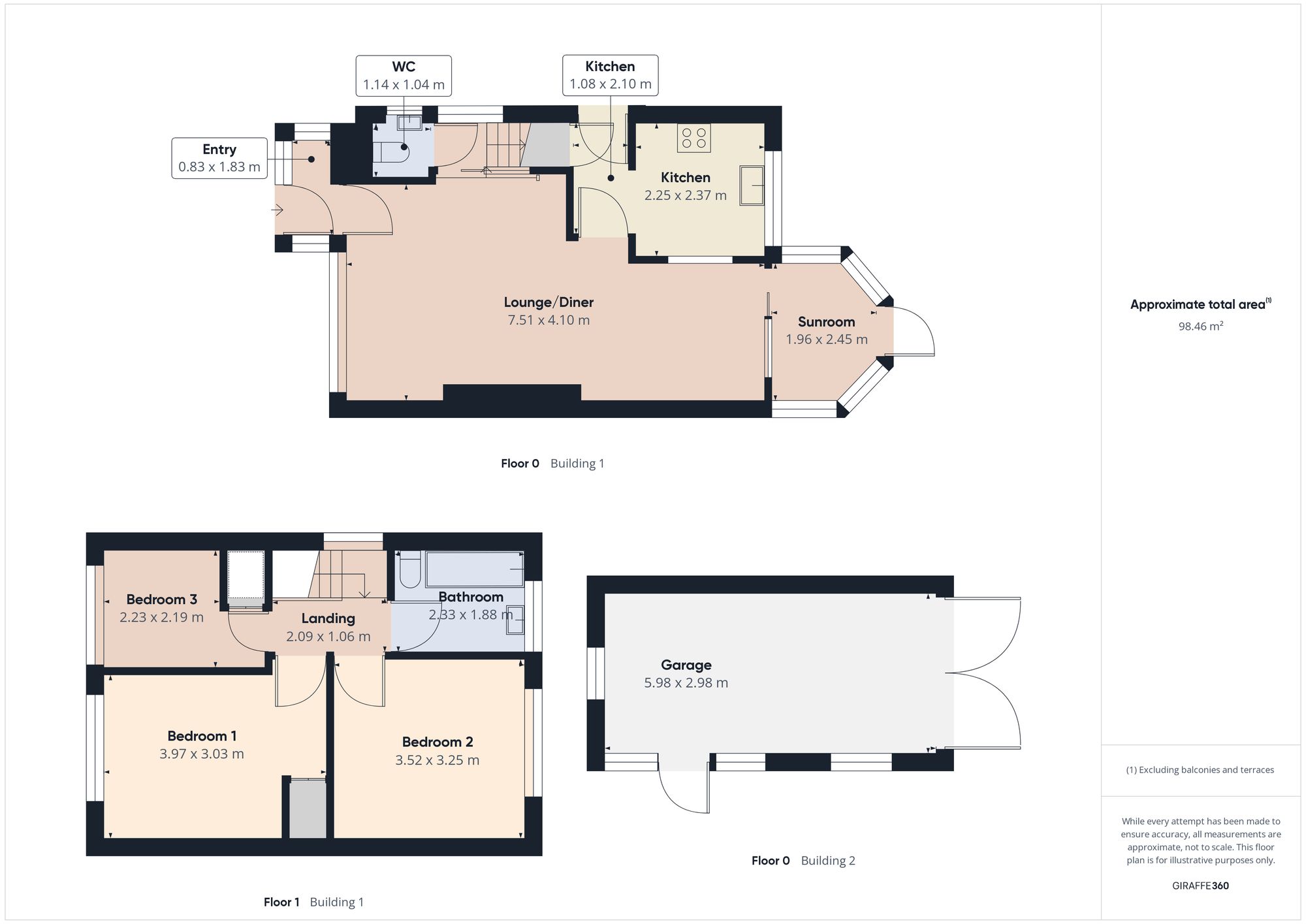Semi-detached house for sale in Allerton Crescent, Bristol BS14
* Calls to this number will be recorded for quality, compliance and training purposes.
Property features
- Sought After Location
- Refurbished Throughout
- Open Plan Lounge/Diner
- Sun Room
- Downstairs WC
- Low Maintenance Garden
- Rear Garage
Property description
Step into this fabulous 3-bed semi-detached home, where comfort meets character in a lovingly crafted space that pays homage to the bright and vibrant allure of the sixties.
Situated in a popular location ideal for families, this property offers a low-maintenance garden, a rear garage, and a front outlook over a green space, creating a picturesque setting that invites you to make yourself at home.
Convenience is key, with nearby amenities and schools. Hop in the car for a short drive to Hengrove Leisure Centre or the Imperial Retail Park, boasting a variety of shops such as Aldi, M&S Food, Home Sense and Costa Coffee. Enjoy easy travel links into Bristol City Centre and surrounding areas, opening a world of possibilities right at your doorstep.
Upon entering, the porch provides a spot for coats and shoes before you step into the heart of the home.
Prepare to be wowed by the lounge/diner, bursting with colour and personality, creating a vibrant social space perfect for family time, cosy movie nights, or simply unwinding at the end of a busy day. The archway seamlessly connects the dining area for shared mealtimes and hosting larger celebrations, with a handy ‘pass through’ to the kitchen, enhancing the flow of space. Relish in the sunroom with garden access, an inviting nook for appreciating a cuppa and losing yourself in a good book.
The kitchen, is a sunny space for culinary adventures and offers an array of storage solutions, an integrated oven and hob, and space for freestanding appliances. Watch the kids play in the garden as you whip up meals and bake tasty treats.
Upstairs, you’ll find three bedrooms, two of those being doubles with bedroom one featuring a built-in storage cupboard. Bedroom three, currently utilised as an office, offers versatility, and would accommodate a single bed.
The bathroom with a shower over bath, serves as a retreat for morning rituals and an evening soak, while a downstairs WC will help to easy daily routines.
Nip outside to the low maintenance paved garden with a raised pond, and flower beds, inviting you to enjoy BBQ’s, bask in the sun, and savor some al fresco dining. Let your green fingers flourish as you pot plants and grow herbs. The easy access garage offers storage for bikes, tools and camping gear, presenting the ideal opportunity for a teenage den or workshop, allowing you to tailor this space to your needs and hobbies.
Could this vibrant and inviting home be your personal sanctuary?
Arrange a viewing today and embark on a new chapter!
EPC Rating: C
Porch (0.83m x 1.83m)
Double glazed door leading into porch, dual aspect privacy glazing, door leading into lounge/diner
Lounge/Diner (7.51m x 4.10m)
Real wood flooring, front aspect window, decorative fireplace, sliding doors leading to stairway to first floor and downstairs WC, archway leading into dining area, doorway leading into kitchen, internal patio doors leading into sun room
Kitchen (2.25m x 2.37m)
Range of wall and base units, metro tile splashback, integrated double oven, integrated electric hob, overhead extractor, plumbing for washing machine, window with rear aspect, a 'pass through' to the dining area, under stair larder cupboard, double glazed door giving side access.
Sun Room (1.96m x 2.45m)
Carpet flooring, dual aspect glazing, double glazed door leading into garden, power.
Downstairs WC (1.14m x 1.04m)
WC, hand basin within vanity unit, radiator, tiled lower half wall, privacy window with side aspect
Bedroom 1 (3.97m x 3.03m)
Carpet flooring, window with front aspect, radiator, built in storage cupboard
Bedroom 2 (3.52m x 3.25m)
Carpet flooring, radiator, window with rear aspect
Bedroom 3 (2.23m x 2.19m)
Polished wood flooring, window with front aspect, radiator, built in storage cupboard
Bathroom (2.33m x 1.88m)
Vinyl plank flooring, double shower head over bath with tiled surround, WC, hand basin, radiator, privacy window with rear aspect
Garage (2.96m x 2.98m)
Dual aspect glazing with garden aspect, garden access, stable door rear access, light
Rear Garden
Paved patio, raised flower beds, outside tap, rear access gate, garage access, side access gate leading to front of the property
Front Garden
Paved path, front dwarf border wall, lawn, mature shrubs, side gate access to rear garden, green outlook
Parking - Garage
Fits 1 small vehicle.
Parking - Off Street
Rear parking for 1 small vehicle accross the garage entrance
Property info
For more information about this property, please contact
MG ESTATE AGENTS LTD, BS14 on +44 1275 317380 * (local rate)
Disclaimer
Property descriptions and related information displayed on this page, with the exclusion of Running Costs data, are marketing materials provided by MG ESTATE AGENTS LTD, and do not constitute property particulars. Please contact MG ESTATE AGENTS LTD for full details and further information. The Running Costs data displayed on this page are provided by PrimeLocation to give an indication of potential running costs based on various data sources. PrimeLocation does not warrant or accept any responsibility for the accuracy or completeness of the property descriptions, related information or Running Costs data provided here.


































.png)


