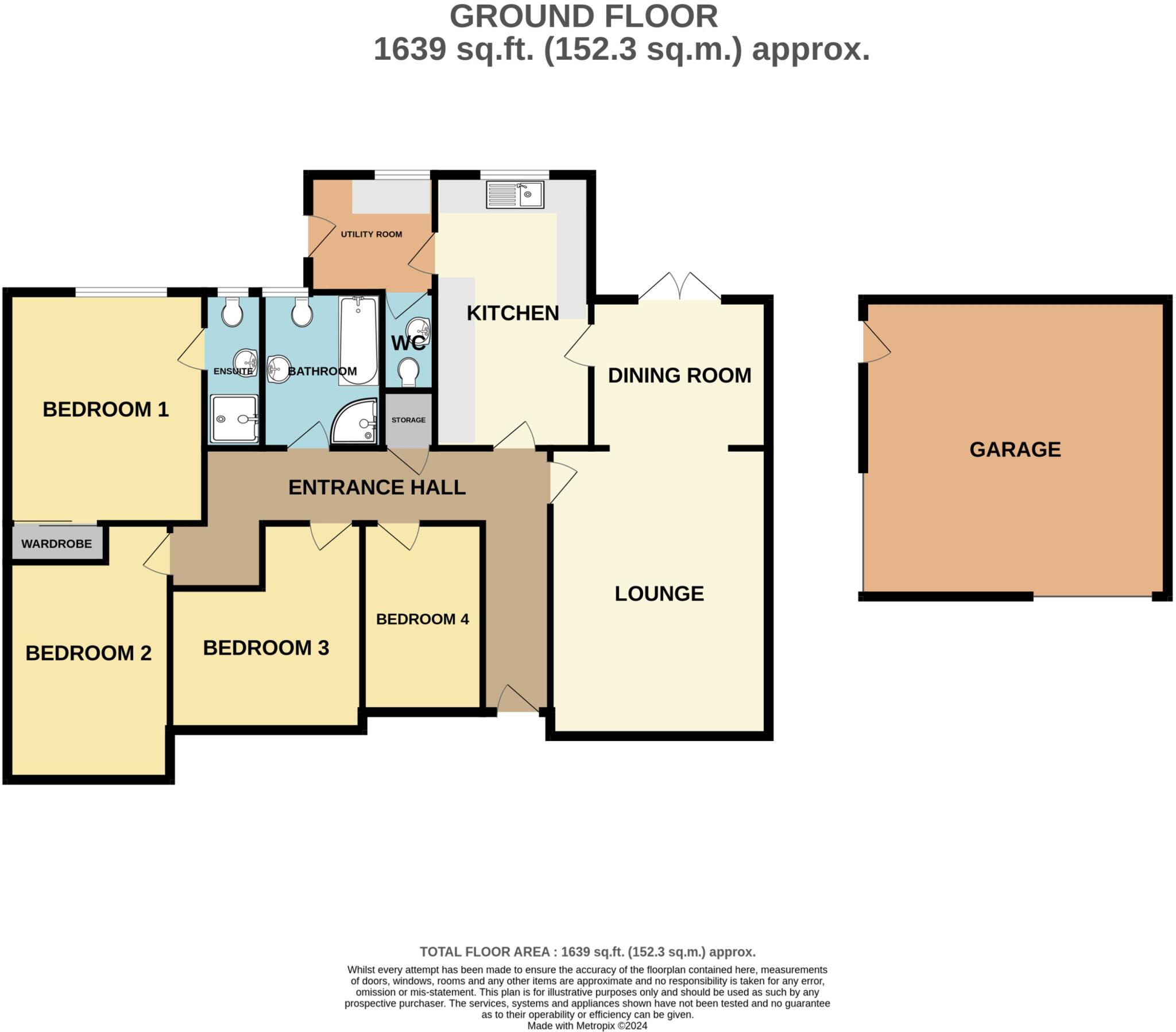Bungalow for sale in Routland Close, Wragby, Market Rasen LN8
* Calls to this number will be recorded for quality, compliance and training purposes.
Property features
- Being Sold via Secure Sale Online Bidding. Terms & Conditions apply.
- Detached Bungalow
- Four Bedrooms
- En-Suite
- Double Garage
- Field Views
- Cash buyers only
Property description
Summary
Spacious detached bungalow, with cul-de-sac location and open field views.
Within walking distance of local amenities such as primary school, medical centre, library, and much more.
The property offers entrance hall, lounge, dining room, kitchen, utility, WC, bathroom and four bedrooms with en-suite to master.
The property also benefits from a detached double garage and being sold with no onward chain.
Outside to the front of the property there is a lawned garden and to the rear there is a enclosed lawned garden with patio area overlooking fields.
Structural Movement
The property is currently going through an insurance claim for signs of structural movement.
Council Tax Band: E
Tenure: Freehold
Entrance Hall
Entrance Hall
External door to front aspect, storage cupboard and radiator.
Lounge
Lounge
17.02ft x 13.00ft (5.2m x 4m)
Window to front aspect, feature fireplace and radiator.
Dining Room
Dining Room
8.10ft x 10.07ft (2.5m x 3.1m)
Patio doors to rear aspect and radiator.
Kitchen
Kitchen
16.40ft x 9.50ft (5m x 2.9m)
Window to rear aspect and fitted with a range of wall and base units with worktops over, sink with drainer, electric double oven, four ring induction hob with extractor over, plumbing for dishwasher, space for fridge freezer and radiator.
Utility Room
Utility Room
6.11ft x 7.60ft (1.9m x 2.3m)
Window and external door to rear aspect and fitted with low level worktop with plumbing and space for washing machine and tumble dryer.
WC
WC
Fitted with low level WC, wash hand basin and radiator.
Bedroom 1
Master Bedroom
11.90ft x 13.00ft (3.6m x 4m)
Window to rear aspect, fitted wardrobe, and radiator.
En-Suite
En-Suite
Window to rear aspect and fitted with built-in shower cubicle, low level WC, wash hand basin and radiator.
Bedroom 2
Bedroom Two
9.70ft x 15.90ft (3m x 4.8m)
Window to front aspect, fitted wardrobe and radiator.
Bedroom 3
Bedroom Three
11.10ft x 12.50ft (3.4m x 3.8m)
Window to front aspect, fitted wardrobe and radiator.
Bedroom 4
Bedroom Four
7.10ft x 11.10ft (2.2m x 3.4m)
Window to front aspect and radiator.
Bathroom
Bathroom
7.30ft x 8.11ft (2.2m x 2.5m)
Window to rear aspect and fitted with pannal bath, wash hand basin, low level WC, shower cubicle and radiator.
Outside
Outside
To the front of the property there is a lawned garden and spacious driveway leading to a detached double garage. To the rear of the property there is a enclosed garden laid to lawn with large patio area and field views.
Double Garage
Double Garage
17.10ft x 18.01ft (5.2m x 5.5m)
Two electric roller shutter doors, power and lighting.
Property info
For more information about this property, please contact
Pattinson - Auctions, NE8 on +44 191 244 9567 * (local rate)
Disclaimer
Property descriptions and related information displayed on this page, with the exclusion of Running Costs data, are marketing materials provided by Pattinson - Auctions, and do not constitute property particulars. Please contact Pattinson - Auctions for full details and further information. The Running Costs data displayed on this page are provided by PrimeLocation to give an indication of potential running costs based on various data sources. PrimeLocation does not warrant or accept any responsibility for the accuracy or completeness of the property descriptions, related information or Running Costs data provided here.






















.png)

