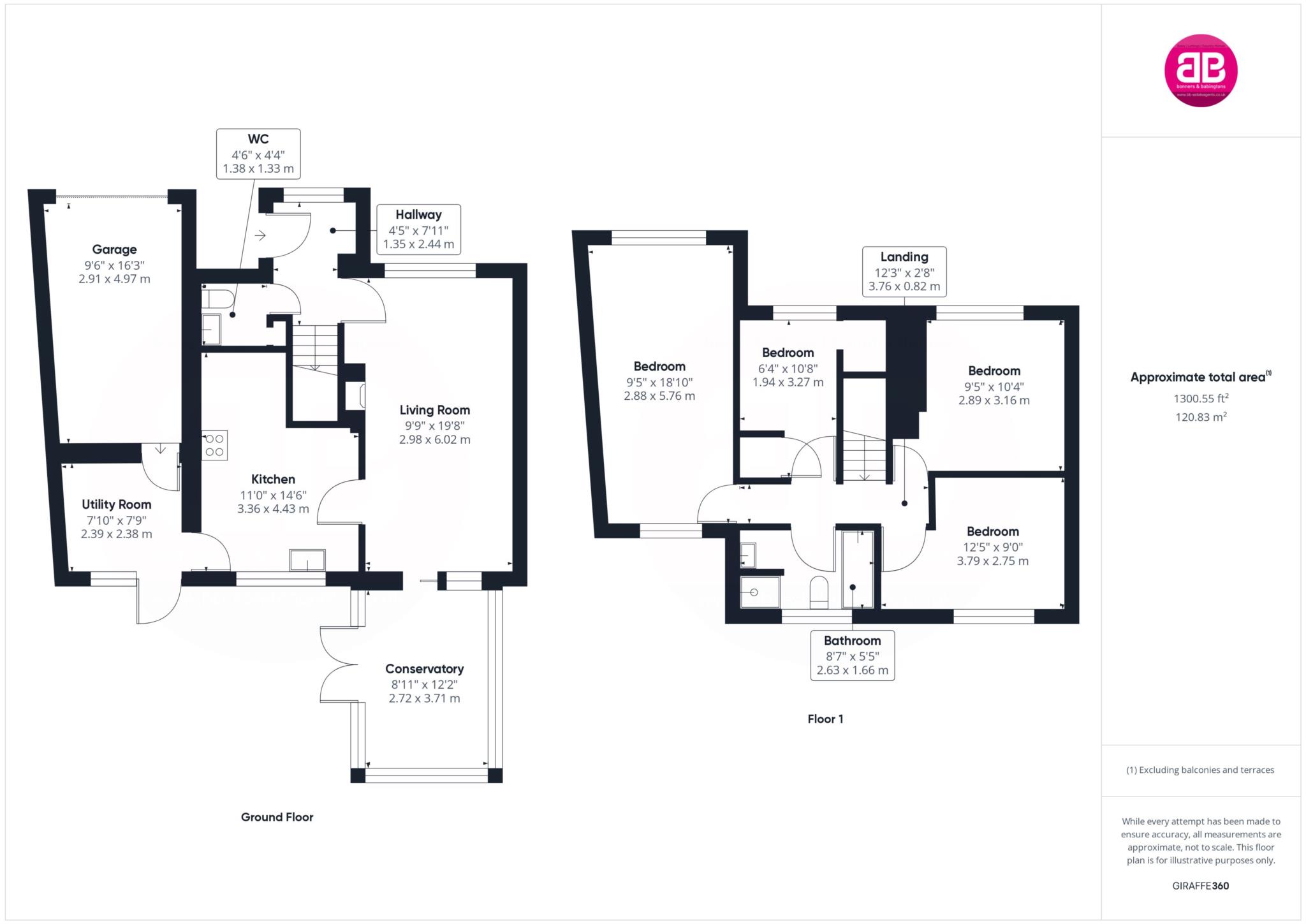Semi-detached house for sale in Coronation Crescent, Lane End HP14
* Calls to this number will be recorded for quality, compliance and training purposes.
Property features
- Extended Semi Detached House
- Four Bedrooms
- Family Bathroom
- Living / Dining Room
- Breakfast / Kitchen
- Cloakroom
- Utility Room
- Integral Garage
- Conservatory
- Front & Rear Gardens
Property description
Located in the heart of an Area of Outstanding Natural Beauty (aonb), this 4-bedroom semi-detached house in the emerging village of Lane End is a spacious family home that combines modern living with urban chic and country charm.
This four bedroom semi-detached house recently enhanced offers a light and airy mosaic hallway leading into the hardwood floored living room and recently upgraded cloakroom with stripped back Edwardian style timber door and stairs to first floor. The living room is spacious, recently decorated with fireplace, hardwood floor and shuttered blinds, this flows seamlessly through to conservatory which is currently utilised as the family/dining area with French doors opening onto the first of two Indian sandstone patios to enhance entertaining during the summer months. The main living area leads to a recently refitted contemporary kitchen. The kitchen has a range of modern wall and base units with solid beech counter tops, and six ring rangemaster professional cooker with double oven, enhanced with under pelmet lighting, services for non-integral appliances, fixed docking and charging points, extended window to rear garden and door through to the utility room, which presently houses tumble dryer, washer, American style double fridge freezer and beech prep surface. The utility room is a very useful space with door to the garage/workshop with electric roll-up shuttered door leading to private enclosed rear garden, with resident robins, blackbirds and swifts, holy bush and visiting hedgehogs. On the first floor there are four bedrooms, three double and a good sized single and a further family bathroom. The main bedroom is a fantastic sized dual aspect room which is perfect for adding an en suite if you wished (STPP).
Standing high in the Chiltern Hills between Henley and Marlow is the popular village of Lane End. Local amenities and the village primary school are all within walking distance providing for day to day needs and the property is within a short walk of several delightful walks across surrounding Chiltern countryside, many leading to popular pubs and restaurants. The larger towns of Marlow, High Wycombe and Maidenhead are readily accessible offering excellent shopping, sporting, and social facilities as well as schools for children of all ages.
Each has a railway station, Marlow serving Paddington via Maidenhead which connect to Crossrail and High Wycombe to Marylebone. The M40 motorway is a short drive at Handy Cross (J4) or Stokenchurch (J5).
What3words /// elders.negotiators.unclaimed
Notice
Please note we have not tested any apparatus, fixtures, fittings, or services. Interested parties must undertake their own investigation into the working order of these items. All measurements are approximate and photographs provided for guidance only.
Property info
For more information about this property, please contact
Bonners & Babingtons, SL7 on +44 1628 246716 * (local rate)
Disclaimer
Property descriptions and related information displayed on this page, with the exclusion of Running Costs data, are marketing materials provided by Bonners & Babingtons, and do not constitute property particulars. Please contact Bonners & Babingtons for full details and further information. The Running Costs data displayed on this page are provided by PrimeLocation to give an indication of potential running costs based on various data sources. PrimeLocation does not warrant or accept any responsibility for the accuracy or completeness of the property descriptions, related information or Running Costs data provided here.



































.png)

