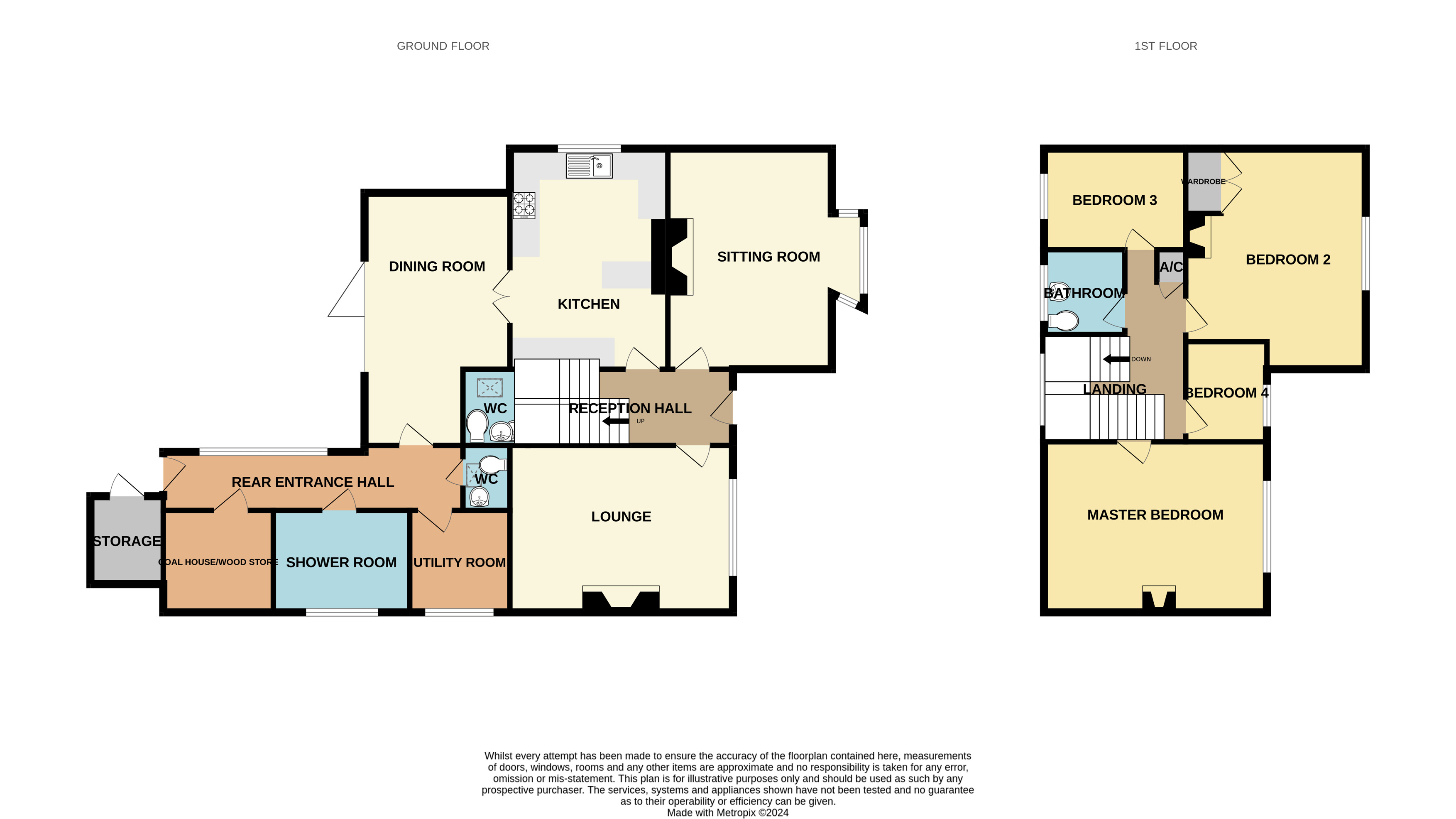Detached house for sale in London Road, Attleborough, Norfolk NR17
* Calls to this number will be recorded for quality, compliance and training purposes.
Property features
- Detached Edwardian family home dating back 1910
- Occupying a plot of half an acre (stms)
- Four bedrooms
- Three receptions rooms
- Italian kitchen units
- ‘Amtico flooring throughout the ground floor
- Garage and ample off street parking
Property description
Guide £575,000-£600,000
edwardian family home dating back to 1910 occupying A lovely size plot of half an acre (stms). The property benefits from having four bedrooms and bathroom on the first floor and modern shower room on the ground floor. Dining room with bi folding doors opening onto the terrace giving views across the lovely garden. Two further reception rooms and kitchen fully fitted with Italian 'Pedini' units, in red black and silver, 'Gaggenau' appliances and 'Amtico' flooring throughout the ground floor.
Entrance Door Into:
Entrance Porch
Tiled flooring, stained glass door into:-
Reception Room
Stairs to first floor, understairs storage with lighting, alarm and meters, 'Amtico' flooring.
Cloakroom (1.73m x 1.4m)
Light tunnel, wall mounted heater, radiator, WC, wash basin, 'Amtico' flooring.
Sitting Room (4.9m x 4.5m)
Bay window to front, 'Amtico' flooring, open fireplace, decorative surround, picture rail, coved ceiling.
Lounge (4.93m x 3.8m)
Window to front, radiator, open fire, decorative surround, 'Amtico' flooring, picture rail, coved ceiling.
Kitchen (4.93m x 3.53m)
Italian 'Pedini' kitchen units in red, silver and black, wall mounted drawer and base units. Deep stainless steel sink unit, five ring 'Gaggenau' gas hob, gas boiler enclosed in cupboard. Fridge/freezer, window to side, 'Amtico' flooring, 'Gaggenau' microwave, large wine chiller, vertical radiator and double French doors to:-
Dining Room (5.6m x 3.23m)
Bi fold doors to garden, 'Amtico' flooring, coved ceiling, fitted blinds, two vertical radiators.
Rear Passageway (6.86m x 1.3m)
Window to side, triple glazed 'Amtico' flooring, door to the rear garden.
Gardeners W/C (1.2m x 1.04m)
W/C, light tunnel.
Utility/Store Room (2.26m x 2.2m)
Plumbing for washing machine, window to side, marley tiled flooring, storage unit.
Shower Room (2.92m x 2.2m)
Window to side, double shower unit, 'Amtico' flooring, vertical radiator, wash basin set in vanity unit, mirror.
First Floor
Landing area, window to the rear, airing cupboard housing hot water cylinder, loft access, ladder and light.
Bedroom One (4.9m x 3.66m)
Window to the front, feature fire place, radiator, picture rail, linen cupboard.
Bedroom Two (4.9m x 3.78m)
Window to the front, radiator, picture rail.
Bedroom Three (3.48m x 2.9m)
Window to the rear, radiator, coving, picture rail.
Box Room/Study (2.2m x 1.83m)
Window, radiator, picture rail, coved ceiling.
Bathroom (1.88m x 1.85m)
Window to the rear, radiator, W/C, bath, wash basin in vanity unit, 'Amtico' flooring.
Outside
To the rear is a terrace which goes the width of the property. This goes onto an expanse of lawn with several trees, including various fruit trees such as apple and pear and a walnut, this faces south west.
Detached Garage
Tandem length, light and power, pitched roof.
Wood Store (2.46m x 2.3m)
Ripe for conversion, this also has lighting.
Rating Authority
Breckland Council Tax Band E
Property info
For more information about this property, please contact
Warners, NR18 on +44 1953 536824 * (local rate)
Disclaimer
Property descriptions and related information displayed on this page, with the exclusion of Running Costs data, are marketing materials provided by Warners, and do not constitute property particulars. Please contact Warners for full details and further information. The Running Costs data displayed on this page are provided by PrimeLocation to give an indication of potential running costs based on various data sources. PrimeLocation does not warrant or accept any responsibility for the accuracy or completeness of the property descriptions, related information or Running Costs data provided here.































.png)

