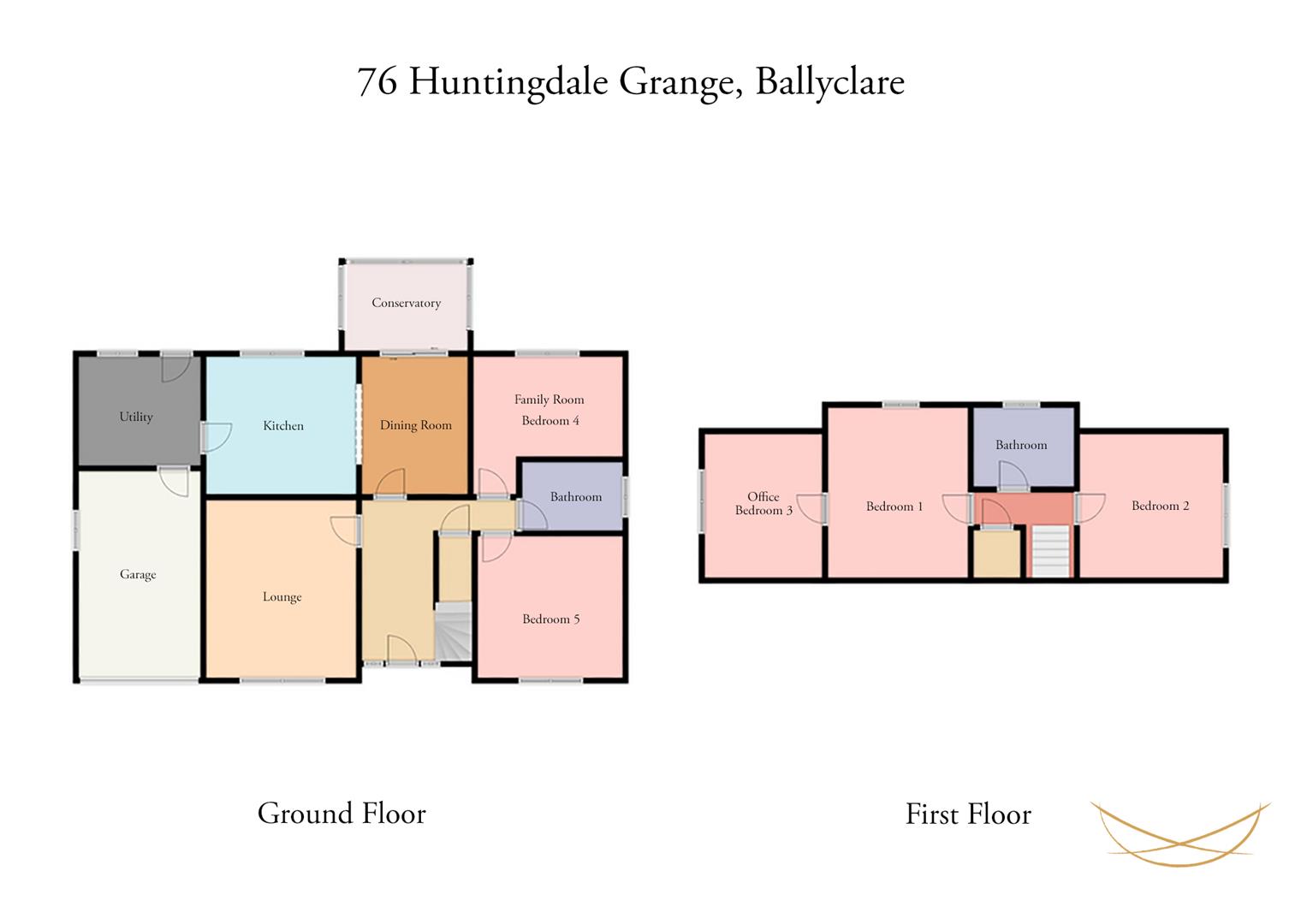Detached house for sale in Huntingdale Grange, Ballyclare BT39
* Calls to this number will be recorded for quality, compliance and training purposes.
Property features
- Beautifully presented family home in highly sought after area
- 4 bedrooms and 3 reception rooms or 5 bedrooms and 2 receptions
- Modern kitchen with causal dining area
- Conservatory
- Utility room
- Downstairs w.c
- Family bathroom suite
- Front and enclosed rear garden
- Integral garage
- Oil fired central heating
Property description
Nest Estate Agents is excited to present to the market this beautifully spacious property located in the highly sought-after Huntingdale development in Ballyclare. Maintained with care by its current owner, we anticipate a high level of interest in this delightful home.
Internally, the property spans two floors and boasts a generously sized lounge, a modern fitted kitchen with a casual dining area, a sunroom, a snug, a convenient downstairs w.c, four well-proportioned bedrooms, and a family bathroom suite, ample storage throughout. Offering flexible living accommodation, it can function as either a five-bedroom home with two reception rooms or a four-bedroom property with three receptions, catering to diverse lifestyles.
Externally, the property features a rear enclosed garden complete with a patio and BBQ area, ideal for outdoor entertaining, complemented by lush lawns bordered by mature shrubbery.
Don't miss out on the opportunity to make this charming property your new home. Contact Nest Estate Agents today to arrange a viewing and discover the endless possibilities this property has to offer.
Entrance Hall (14’5” x 9’ & 12’7” x 3’5” (45'11"’16'4"” x 29'6"’)
Composite front door with feature glass insert, glass side panels to door, ceramic tiled floor.
Lounge (3.66m’2.44m” x 4.57m’0.91m” (12’8” x 15’3” ))
Feature gas fire with slate insert, tiled hearth with contrasting limestone surround and mantle. Tile wood effect flooring.
Dining Room (3.35m’2.44m” x 2.44m’3.35m” (11’8” x 8’11” ))
Tiled ceramic floor, open plan to kitchen.
Fitted Kitchen (3.35m’2.44m” x 3.66m’2.74m (11’8” x 12’9 ))
Solid oak shaker style fitted kitchen with a range of high and low level units, contrasting formica worktops, silgranite 1.5 bowl sink unit with drainer and mixer taps, space for range style cooker, stainless steel extractor fan, integrated fridge freezer, breakfast bar area, tiled splashback, ceramic tiled floor, feature spotlights.
Utility (3.05m’1.22m” x 2.74m’0.91m” (10’4” x 9’3” ))
Range of high and low level units with contrasting formica worktops, stainless steel sink unit with drainer and mixer taps. Space for washing machine, tiled splashback, tiled floor, access to rear garden.
Conservatory (3.35m’3.05m” x 2.74m’2.44m” (11’10” x 9’8” ))
Ceramic tiled floors.
Snug/ Bedroom 4 (3.66m’2.44m” x 3.35m’2.44m” (12’8” x 11’8” ))
Tiled wooden floor.
Bedroom 5 (3.66m’2.44m” x 3.35m’1.52m” (12’8” x 11’5” ))
Built in furniture.
Downstairs Bathroom (2.44m’3.35m” x 1.52m’1.83m” (8’11” x 5’6” ))
Modern white suite comprising low flush w.c, vanity style sink unit with mixer taps, enclosed mains shower, heated chrome towel rail, tiled floor, tiled walls, recessed spotlights.
First Floor (8’11” x 3’2”)
Access to storage
Storage (1.22m’0.61m” x 1.52m’2.13m” (4’2” x 5’7” ))
Bedroom 1 (3.66m’1.52m” x 4.57m’0.61m” (12’5” x 15’2” ))
Bedroom 2 (3.66m’2.44m” x 3.66m’1.52m” (12’8” x 12’5” ))
Leading to bedroom 3...
Bedroom 3 (3.05m’1.22m” x 3.66m’1.52m (10’4” x 12’5 ))
Family Bathroom (2.74m’ x 2.13m’0.61m” (9’ x 7’2” ))
Modern white suite comprising paneled bath with mixer taps and overhead electric shower unit, low flush w.c, pedestal wash hand basin with mixer taps, tiled walls, tiled floor.
Integral Garage (5.18m’2.13m” x 3.05m’1.22m” (17’7” x 10’4” ))
Power and light, roller shutter controlled by remote.
Outside
Rear enclose gardens with laid in lawns bordered by mature shrubbery and wooden fence, paved patio and bbq area. Side garden with paving for shed or greenhouse. Outside tap. Outside light.
Front garden with laid in lawns, mature planting and flower beds. Private driveway for two cars. Integral garage.
We endeavour to make our sales particulars accurate and reliable, however, they do not constitute or form part of an offer or any contract and none is to be relied upon as statements of representation or fact. Any services, systems and appliances listed in this specification have not been tested by us and no guarantee as to their operating ability or efficiency is given.
Do you need a mortgage to finance the property? Contact Nest Mortgages on .
Property info
For more information about this property, please contact
Nest Estate Agents, BT39 on +44 28 9320 4110 * (local rate)
Disclaimer
Property descriptions and related information displayed on this page, with the exclusion of Running Costs data, are marketing materials provided by Nest Estate Agents, and do not constitute property particulars. Please contact Nest Estate Agents for full details and further information. The Running Costs data displayed on this page are provided by PrimeLocation to give an indication of potential running costs based on various data sources. PrimeLocation does not warrant or accept any responsibility for the accuracy or completeness of the property descriptions, related information or Running Costs data provided here.





























































.png)