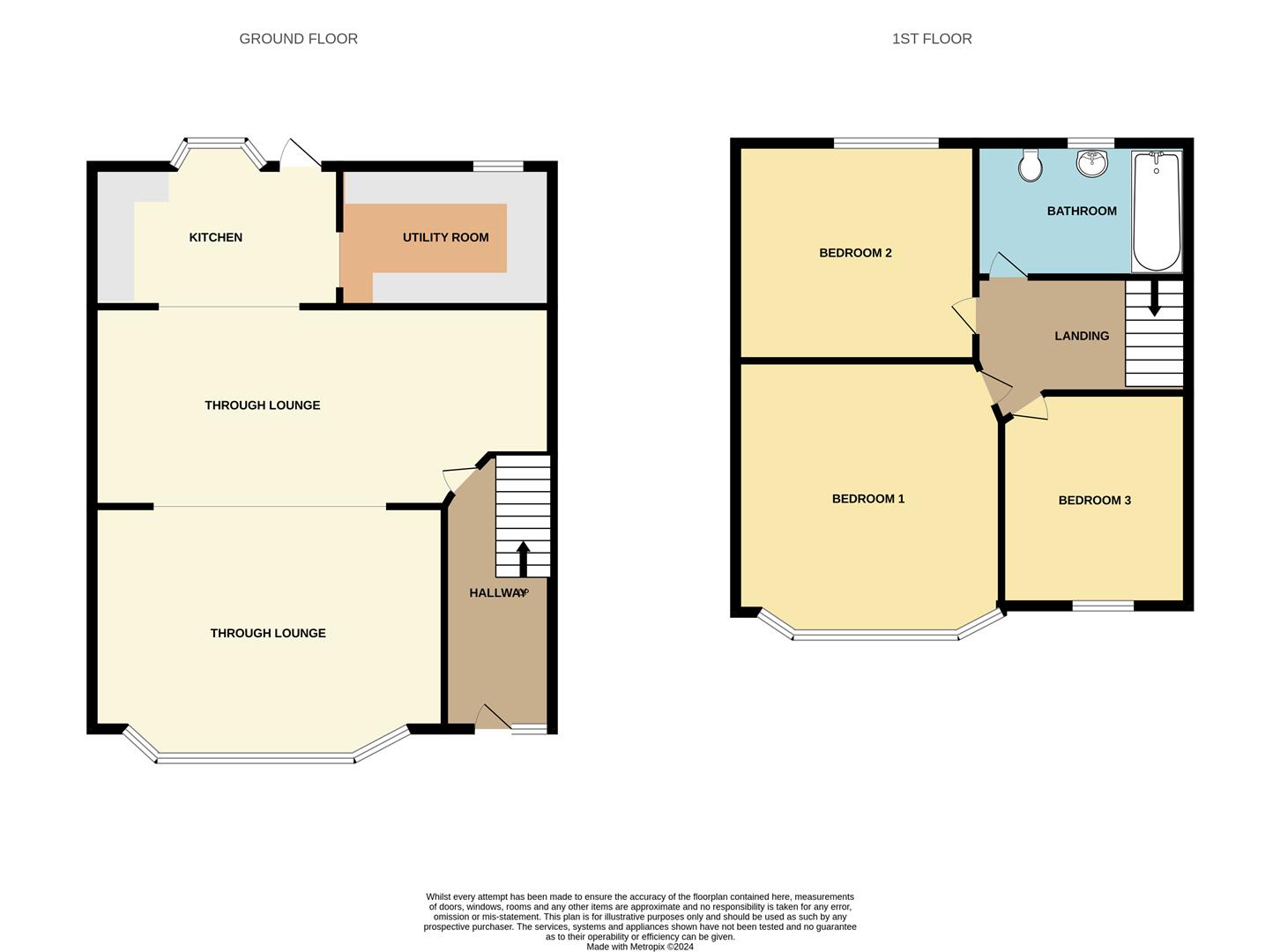Terraced house for sale in Kenilworth Crescent, Enfield EN1
* Calls to this number will be recorded for quality, compliance and training purposes.
Property features
- Extended Three Bedroom Terrace House
- Spacious Through Lounge
- Utility Room
- Off Street Parking
- Double Garage to the Rear
- Approx 60'ft Rear Garden
- Within Catchment Area of Sought After Schools Including Lavender Hill Primary School and Chace Community School
- Within Walking Distance of Local Shops and Amenities
- Close Proximity of Forty Hall Estate Which Boasts an Array of Green Spaces
- Ideal Family Home
Property description
Kings Group-Enfield Town are pleased to present this well presented extended three bedroom terrace house located within easy reach of the beautiful Forty Hall Estate which boasts an array of green spaces. Furthermore this ideal family home is situated within easy reach of local shops and amenities, as well as being within catchment area of sought after schools including Lavender Hill Primary School. Accommodation comprises an impressive through lounge currently being used as a living area and dining area, fitted kitchen, a separate utility room, three sizeable bedrooms, upstairs family bathroom and an approximate 60ft rear garden. The property also benefits from a double garage to the rear and off street parking.
Hallway
Coved ceiling, double radiator, wood flooring, smoke alarm, power points
Through Lounge (4.57m x 6.10m (15'30 x 20'22))
Double glazed bay windows with fitted plantation shutters at the front, dado rail walls, two double radiators, wooden flooring, gas fireplace, phone point, TV aerial point, power points
Kitchen/Utility Area (4.57m x 2.13m (15'30 x 7'78))
Double glazed bay windows at the rear, single radiator, tiled flooring, tiled splash back walls, wall units with roll top, space for cooker, integrated extractor, space for fridge freezer, plumbing for washing machine, ceiling spotlight, skylight, double glazed door leading to garden, skylight, power points
First Floor Bathroom (1.83m x 1.52m (6'69 x 5'48))
Double glazed opaque windows at the rear, single radiator, lino flooring, extractor fan, panel enclosed bath with thermostatically controlled shower attachment, pedestal wash basin, tiled walls
Bedroom 1 (3.05m x 3.73m (10'30 x 12'03))
Double glazed bay windows with fitted plantation shutters at the front, double radiator, carpeted flooring, power points
Bedroom 2 (2.74m x 2.74m (9'34 x 9'48))
Double glazed windows at the rear, coved ceiling, double radiator, carpeted flooring, power points
Bedroom 3 (1.52m x 2.44m (5'88 x 8'95))
Double glazed windows with fitted shutters at the front, coved ceiling, single radiator, carpeted flooring, power points
Garden (18.29m (60'))
Mainly laid to lawn with plants and shrub borders, fence panels, decking, west facing, outside water tap, security light
Garage (3.96m x 5.18m (13' x 17'77))
Property info
For more information about this property, please contact
Kings Group - Enfield Town, EN1 on +44 20 3641 8626 * (local rate)
Disclaimer
Property descriptions and related information displayed on this page, with the exclusion of Running Costs data, are marketing materials provided by Kings Group - Enfield Town, and do not constitute property particulars. Please contact Kings Group - Enfield Town for full details and further information. The Running Costs data displayed on this page are provided by PrimeLocation to give an indication of potential running costs based on various data sources. PrimeLocation does not warrant or accept any responsibility for the accuracy or completeness of the property descriptions, related information or Running Costs data provided here.




























.png)
